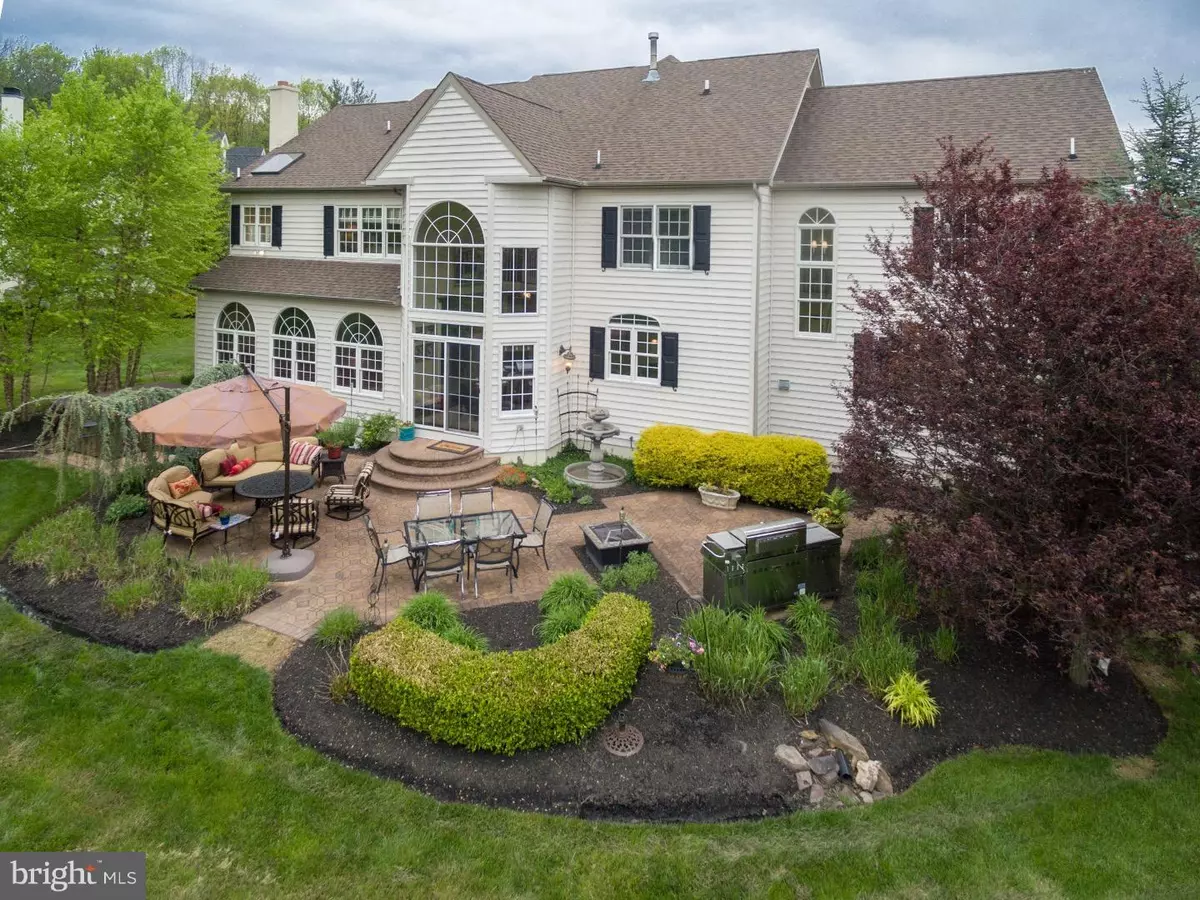$820,000
$839,000
2.3%For more information regarding the value of a property, please contact us for a free consultation.
5 Beds
4 Baths
5,000 SqFt
SOLD DATE : 06/14/2017
Key Details
Sold Price $820,000
Property Type Single Family Home
Sub Type Detached
Listing Status Sold
Purchase Type For Sale
Square Footage 5,000 sqft
Price per Sqft $164
Subdivision Ests At Warwick L
MLS Listing ID 1002591163
Sold Date 06/14/17
Style Traditional
Bedrooms 5
Full Baths 3
Half Baths 1
HOA Y/N N
Abv Grd Liv Area 5,000
Originating Board TREND
Year Built 2003
Annual Tax Amount $11,746
Tax Year 2017
Lot Size 0.753 Acres
Acres 0.75
Lot Dimensions 202X174
Property Description
$5,000 INCENTIVE TOWARDS BUYERS CLOSING COST!! BRAND NEW EXTERIOR!! COMPLETELY REMEDIATED WITH WARRANTY INCLUDED!! This Stunning unique 5 bedroom, 3.1 bathroom home is perfectly located on a large cul -de- sac with a private yard that backs to woods on almost an acre lot! The moment you enter this elegant Richmond Classic home you are greeted by the grand two story oak spiral staircase. Newly finished hardwood floors and custom millwork, including triple crown molding, wainscoting, and extensive wood trim, enhance its beauty. This home features 4 foot bump outs in the kitchen, family room, dining room and bedrooms, providing lots of additional space for entertaining and hosting guests. The Kitchen is a Chef's' dream featuring GE Monogram appliances with a almost new GE Monogram gas professional range, under cabinet lighting, custom backsplash, wall oven with warming drawer, built in GE Monogram self sensor microwave, Jenn Air Refrigerator, large granite counter tops, extra large pantry, Bose music system speakers and a 2 story Breakfast Room. The focal point of the newly carpeted extended family room is the stunning new stone fireplace that is surrounded by a granite and slate custom mantle. Off of the kitchen is a convenient second staircase that leads you to FIVE very spacious bedrooms and three full bathrooms. The luxurious master bedroom features a sitting room, sumptuous bath, dual vanities, and voluminous walk in closets. The New Mud room addition features an abundance of cabinets, large island, custom coat area, additional pantry and separate entry to new covered side porch. The basement is finished with lots of extra space for storage. Relax on the large paver patio with hot tub and soak in the lovely views of the wooded backyard. Professionally landscaped for optimal privacy. Located in the award winning Central Bucks School District, with close proximity to Valley Square, I-95, Doylestown Boro and all of the shops and restaurants this area has to offer!
Location
State PA
County Bucks
Area Warwick Twp (10151)
Zoning RA
Rooms
Other Rooms Living Room, Dining Room, Primary Bedroom, Bedroom 2, Bedroom 3, Kitchen, Family Room, Bedroom 1, Laundry, Other
Basement Full
Interior
Interior Features Primary Bath(s), Kitchen - Island, Butlers Pantry, Skylight(s), Dining Area
Hot Water Natural Gas
Heating Gas, Forced Air, Zoned
Cooling Central A/C
Flooring Wood, Fully Carpeted, Tile/Brick
Fireplaces Number 1
Fireplaces Type Stone, Gas/Propane
Equipment Built-In Range, Oven - Wall, Oven - Self Cleaning, Commercial Range, Dishwasher, Disposal, Built-In Microwave
Fireplace Y
Window Features Replacement
Appliance Built-In Range, Oven - Wall, Oven - Self Cleaning, Commercial Range, Dishwasher, Disposal, Built-In Microwave
Heat Source Natural Gas
Laundry Main Floor
Exterior
Exterior Feature Patio(s)
Garage Spaces 6.0
Utilities Available Cable TV
Waterfront N
Water Access N
Roof Type Shingle
Accessibility None
Porch Patio(s)
Parking Type Attached Garage
Attached Garage 3
Total Parking Spaces 6
Garage Y
Building
Lot Description Corner, Cul-de-sac, Trees/Wooded, Front Yard, Rear Yard, SideYard(s)
Story 2
Sewer Public Sewer
Water Public
Architectural Style Traditional
Level or Stories 2
Additional Building Above Grade
Structure Type 9'+ Ceilings
New Construction N
Schools
Elementary Schools Bridge Valley
Middle Schools Lenape
High Schools Central Bucks High School West
School District Central Bucks
Others
Senior Community No
Tax ID 51-030-101
Ownership Fee Simple
Read Less Info
Want to know what your home might be worth? Contact us for a FREE valuation!

Our team is ready to help you sell your home for the highest possible price ASAP

Bought with Robert C Hoopes • Coldwell Banker Realty

“Molly's job is to find and attract mastery-based agents to the office, protect the culture, and make sure everyone is happy! ”






