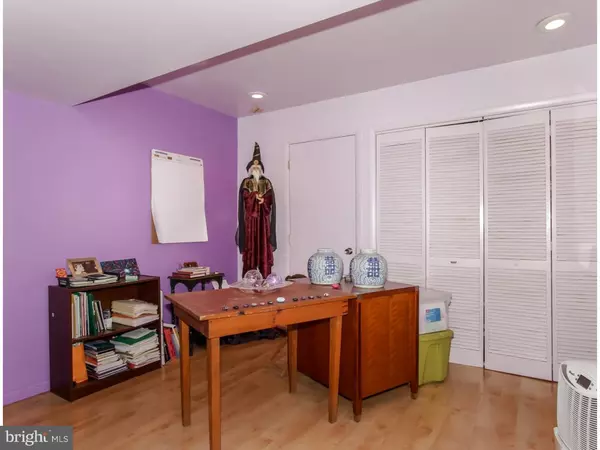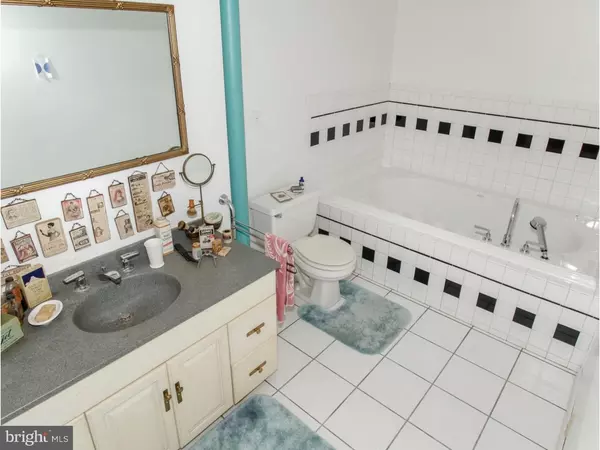$335,000
$349,900
4.3%For more information regarding the value of a property, please contact us for a free consultation.
3 Beds
3 Baths
3,200 SqFt
SOLD DATE : 06/15/2016
Key Details
Sold Price $335,000
Property Type Single Family Home
Sub Type Detached
Listing Status Sold
Purchase Type For Sale
Square Footage 3,200 sqft
Price per Sqft $104
Subdivision None Available
MLS Listing ID 1002576441
Sold Date 06/15/16
Style Ranch/Rambler,Raised Ranch/Rambler
Bedrooms 3
Full Baths 3
HOA Y/N N
Abv Grd Liv Area 3,200
Originating Board TREND
Year Built 1960
Annual Tax Amount $6,520
Tax Year 2016
Lot Size 0.880 Acres
Acres 0.88
Lot Dimensions 151 X 300
Property Description
Custom built raised ranch, designed by original owner, architect Raymond Malles, situated on just under an acre of prime land in the woodlands of the Wycombe section of Wrightstown Twp. This craftsman style home has many unique features and offers over 3,000 square feet of living space, ready for you to decorate and make your own! At this new list price, you can create your dream home! The foyer entry offers stone flooring with a floating staircase. On the lower level is an office suite with laminate flooring, two rooms with recessed lighting, inside access to the attached two car garage and access to a full bath. These rooms have many potential uses including home office, guest suite and more. Also on the lower level is a great room or family room with sliders to the side yard and non-working wood stove. The full bath can also be accessed from the foyer. Halfway up the floating staircase is a beautiful living room with wood burning fireplace, hardwood flooring, track lighting and two walls of windows with woodland views. The main level offers an enormous eat in country kitchen, dining room with hardwood flooring and chandelier, heated sun room, laundry, three bedrooms and two full baths including an opulent main bedroom suite with two large rooms and a private bath. This home is full of personality and awaits your finishing touch!
Location
State PA
County Bucks
Area Wrightstown Twp (10153)
Zoning CM
Rooms
Other Rooms Living Room, Dining Room, Primary Bedroom, Bedroom 2, Kitchen, Family Room, Bedroom 1, Laundry, Other, Attic
Interior
Interior Features Primary Bath(s), Kitchen - Island, Wood Stove, Stall Shower, Kitchen - Eat-In
Hot Water Electric
Heating Oil, Electric, Propane
Cooling Central A/C
Flooring Wood, Fully Carpeted, Vinyl, Tile/Brick, Stone
Fireplaces Number 1
Fireplaces Type Brick, Non-Functioning
Equipment Cooktop, Oven - Wall, Dishwasher
Fireplace Y
Appliance Cooktop, Oven - Wall, Dishwasher
Heat Source Oil, Electric, Bottled Gas/Propane
Laundry Main Floor
Exterior
Exterior Feature Patio(s)
Garage Inside Access
Garage Spaces 5.0
Utilities Available Cable TV
Waterfront N
Water Access N
Roof Type Shingle
Accessibility None
Porch Patio(s)
Parking Type Driveway, Attached Garage, Other
Attached Garage 2
Total Parking Spaces 5
Garage Y
Building
Lot Description Irregular, Sloping, Trees/Wooded, Front Yard, Rear Yard, SideYard(s)
Sewer On Site Septic
Water Well
Architectural Style Ranch/Rambler, Raised Ranch/Rambler
Additional Building Above Grade
Structure Type High
New Construction N
Schools
Elementary Schools Wrightstown
Middle Schools Newtown
High Schools Council Rock High School North
School District Council Rock
Others
Senior Community No
Tax ID 53-002-054
Ownership Fee Simple
Acceptable Financing Conventional, VA, FHA 203(b)
Listing Terms Conventional, VA, FHA 203(b)
Financing Conventional,VA,FHA 203(b)
Read Less Info
Want to know what your home might be worth? Contact us for a FREE valuation!

Our team is ready to help you sell your home for the highest possible price ASAP

Bought with Kimberly A Condo • Addison Wolfe Real Estate

“Molly's job is to find and attract mastery-based agents to the office, protect the culture, and make sure everyone is happy! ”






