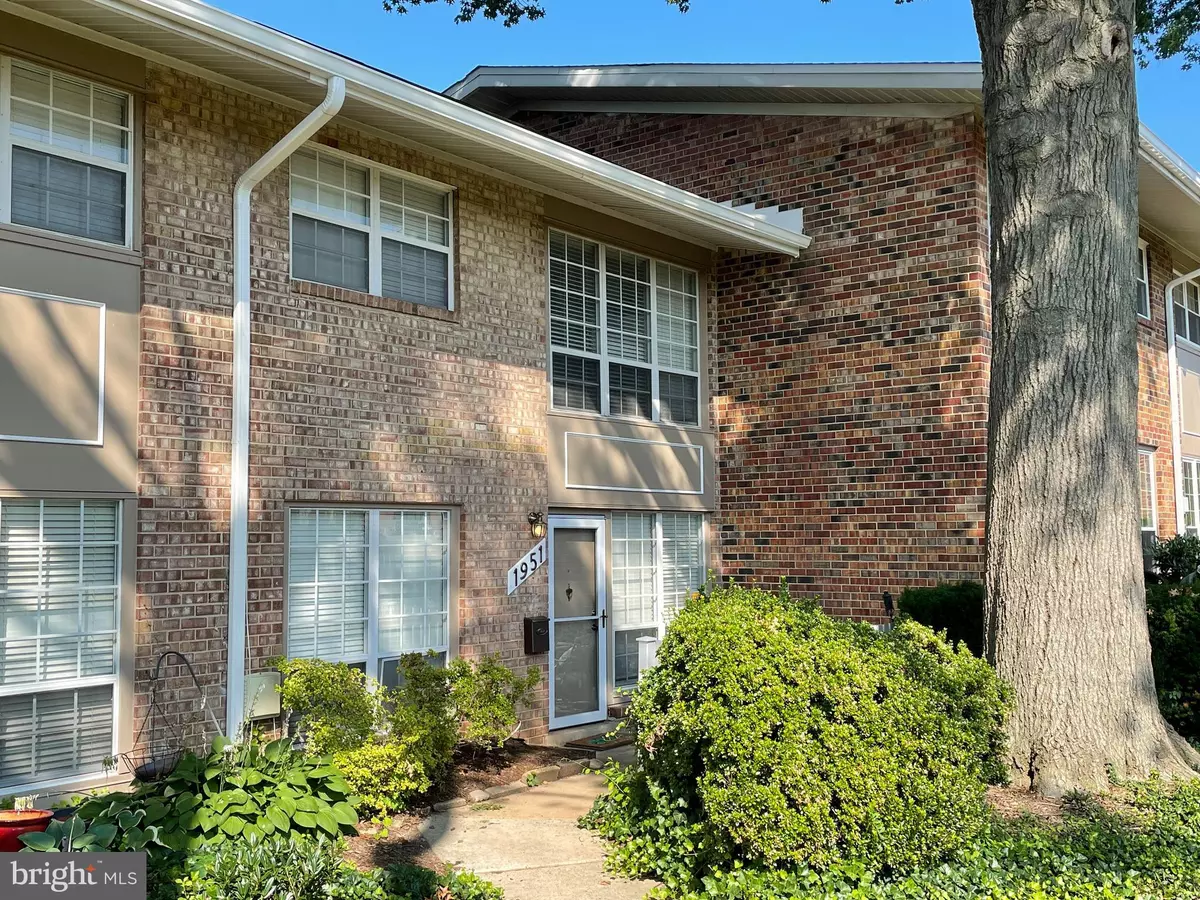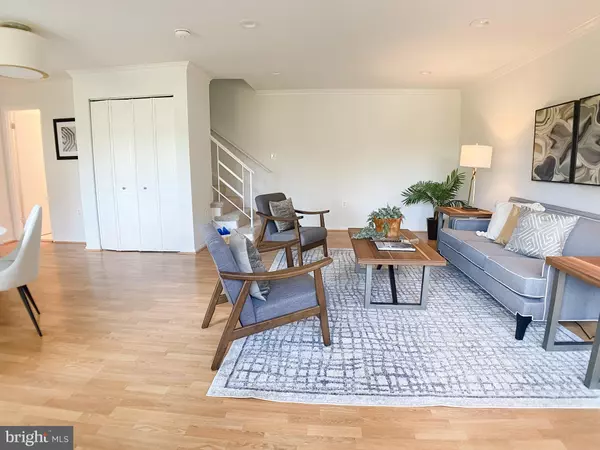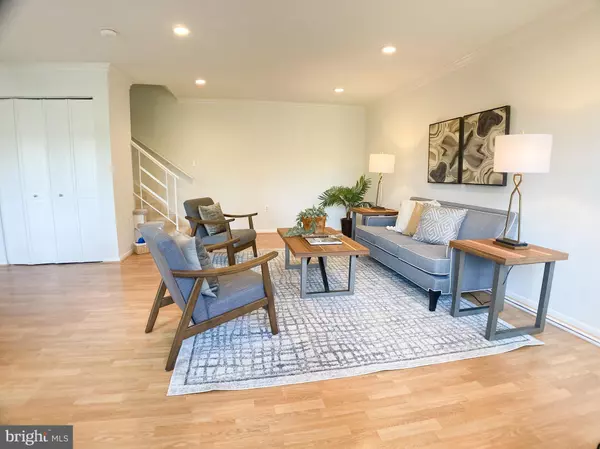$362,000
$350,000
3.4%For more information regarding the value of a property, please contact us for a free consultation.
2 Beds
3 Baths
1,248 SqFt
SOLD DATE : 01/04/2023
Key Details
Sold Price $362,000
Property Type Condo
Sub Type Condo/Co-op
Listing Status Sold
Purchase Type For Sale
Square Footage 1,248 sqft
Price per Sqft $290
Subdivision Mc Lean Chase
MLS Listing ID VAFX2091330
Sold Date 01/04/23
Style Traditional
Bedrooms 2
Full Baths 2
Half Baths 1
Condo Fees $619/mo
HOA Y/N N
Abv Grd Liv Area 1,248
Originating Board BRIGHT
Year Built 1964
Annual Tax Amount $4,708
Tax Year 2022
Property Description
Priced to SELL! Beautifully renovated townhouse nestled in the heart of Tyson's Corner! This updated townhouse features 2 spacious bedrooms with ensuite bathrooms upstairs, with an added bonus of 2 closets in each bedroom. The downstairs offers a convenient layout, featuring a living room, dining area, kitchen, powder room, and large laundry and storage room.
This rarely available townhouse within McLean Chase boasts many upgrades including brand new kitchen with granite countertops, new stainless steel appliances, new carpeting, as well as HVAC (2020). You'll have access to the condo's amenities, including pool, numerous playground areas, and ample parking for you and your guests. You'll also be walking distance to/from the McLean metro station (Silver line), grocery stores (Wegmans & Safeway), Capital One HQ, and of course... a plethora of retail and restaurant options throughout Tyson's Corner. The condo association fee covers gas, water, sewage, and trash, provides exterior maintenance, yard upkeep, and recently updated all exterior windows and doors (2021).
Centrally located with easy access to Route 123 (Chain Bridge Road), I-66, I-495, and Route 267 (Dulles Access Road). If you're looking for a great home in a fantastic neighborhood, this is the one for you! Property is being sold strictly as-is.
Location
State VA
County Fairfax
Zoning 220
Rooms
Other Rooms Living Room, Dining Room, Primary Bedroom, Bedroom 2, Kitchen, Laundry, Bathroom 2, Primary Bathroom
Interior
Interior Features Carpet, Combination Dining/Living, Dining Area, Floor Plan - Open, Stall Shower, Upgraded Countertops
Hot Water Natural Gas
Heating Central
Cooling Central A/C
Equipment Dishwasher, Disposal, Dryer, Refrigerator, Stove, Washer, Icemaker
Furnishings No
Fireplace N
Appliance Dishwasher, Disposal, Dryer, Refrigerator, Stove, Washer, Icemaker
Heat Source Natural Gas
Laundry Main Floor, Dryer In Unit, Washer In Unit
Exterior
Exterior Feature Patio(s)
Garage Spaces 2.0
Amenities Available Common Grounds, Pool - Outdoor, Swimming Pool, Volleyball Courts, Tot Lots/Playground
Water Access N
Accessibility None
Porch Patio(s)
Total Parking Spaces 2
Garage N
Building
Story 2
Foundation Slab
Sewer Public Sewer
Water Public
Architectural Style Traditional
Level or Stories 2
Additional Building Above Grade, Below Grade
New Construction N
Schools
School District Fairfax County Public Schools
Others
Pets Allowed Y
HOA Fee Include Common Area Maintenance,Ext Bldg Maint,Gas,Heat,Lawn Maintenance,Management,Pool(s),Road Maintenance,Sewer,Snow Removal,Trash,Water
Senior Community No
Tax ID 0392 42 1951
Ownership Condominium
Acceptable Financing Cash, FHA, VA, Conventional
Horse Property N
Listing Terms Cash, FHA, VA, Conventional
Financing Cash,FHA,VA,Conventional
Special Listing Condition Standard
Pets Allowed Size/Weight Restriction, Number Limit
Read Less Info
Want to know what your home might be worth? Contact us for a FREE valuation!

Our team is ready to help you sell your home for the highest possible price ASAP

Bought with Leonor M LaCosta • Keller Williams Capital Properties
“Molly's job is to find and attract mastery-based agents to the office, protect the culture, and make sure everyone is happy! ”






