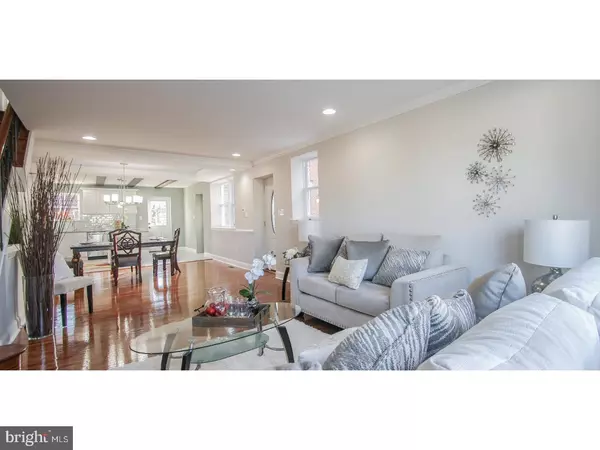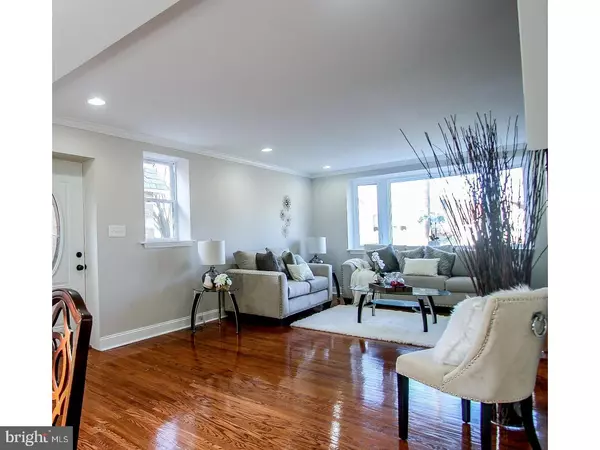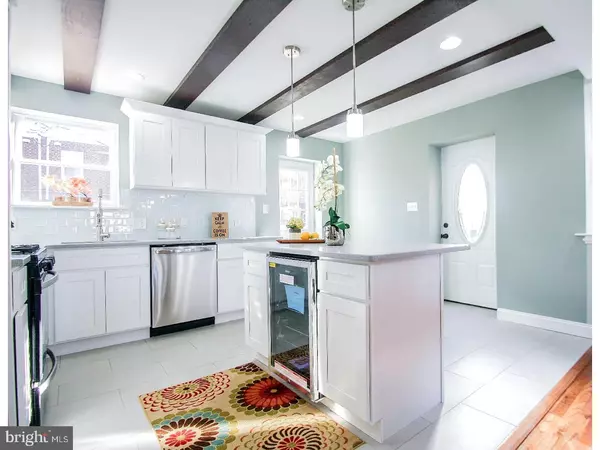$295,000
$299,900
1.6%For more information regarding the value of a property, please contact us for a free consultation.
3 Beds
3 Baths
1,410 SqFt
SOLD DATE : 06/28/2018
Key Details
Sold Price $295,000
Property Type Single Family Home
Sub Type Twin/Semi-Detached
Listing Status Sold
Purchase Type For Sale
Square Footage 1,410 sqft
Price per Sqft $209
Subdivision Mt Airy (East)
MLS Listing ID 1000298916
Sold Date 06/28/18
Style Straight Thru
Bedrooms 3
Full Baths 2
Half Baths 1
HOA Y/N N
Abv Grd Liv Area 1,410
Originating Board TREND
Year Built 1950
Annual Tax Amount $2,448
Tax Year 2018
Lot Size 2,458 Sqft
Acres 0.06
Lot Dimensions 25X98
Property Description
This exquisite twin home, located in the highly desirable Mount Airy neighborhood of Philadelphia, has been meticulously renovated and now features a fabulous open floor plan with beautifully landscaped gardens and an abundance of oak hardwood floors that flow throughout the home. This 3 bedroom, 3-bathroom home has an amazing gourmet kitchen with stylish white Shaker cabinets ideally paired with gorgeous gray quartz counter tops,Ice Age glass subway tiles and all new stainless-steel appliances. The second floor offers a master bedroom suite ensemble with its private full bathroom as well as a huge closet for additional storage, 2 additional spacious bedrooms and an updated hall bath. As a bonus, whether you choose to entertain your guests indoors or outdoors, this home offers both an over sized deck as well as a fully finished basement with an additional bathroom. All systems have been updated including the new central air system, new hot water tank, electrical panel, all new plumbing and the roof has been repaired and certified. Don't delay, schedule an appointment today and make this delightful house your home. Disclosure: the seller is a PA licensed Associate Broker.
Location
State PA
County Philadelphia
Area 19150 (19150)
Zoning RSA3
Rooms
Other Rooms Living Room, Dining Room, Primary Bedroom, Bedroom 2, Kitchen, Family Room, Bedroom 1, Laundry, Attic
Basement Full, Fully Finished
Interior
Interior Features Kitchen - Island, Skylight(s), Ceiling Fan(s), Exposed Beams, Kitchen - Eat-In
Hot Water Electric
Heating Gas, Forced Air
Cooling Central A/C
Flooring Wood, Fully Carpeted, Tile/Brick
Fireplace N
Heat Source Natural Gas
Laundry Basement
Exterior
Exterior Feature Deck(s)
Waterfront N
Water Access N
Roof Type Flat
Accessibility None
Porch Deck(s)
Parking Type On Street, Driveway
Garage N
Building
Story 2
Foundation Brick/Mortar
Sewer Public Sewer
Water Public
Architectural Style Straight Thru
Level or Stories 2
Additional Building Above Grade
New Construction N
Schools
School District The School District Of Philadelphia
Others
Senior Community No
Tax ID 502118800
Ownership Fee Simple
Acceptable Financing Conventional, VA, FHA 203(b)
Listing Terms Conventional, VA, FHA 203(b)
Financing Conventional,VA,FHA 203(b)
Read Less Info
Want to know what your home might be worth? Contact us for a FREE valuation!

Our team is ready to help you sell your home for the highest possible price ASAP

Bought with C. Joseph Darrah • Long & Foster Real Estate, Inc.

“Molly's job is to find and attract mastery-based agents to the office, protect the culture, and make sure everyone is happy! ”






