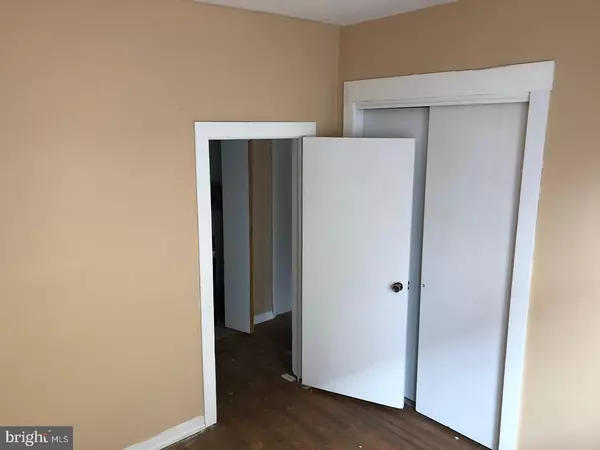$169,900
$169,900
For more information regarding the value of a property, please contact us for a free consultation.
1,476 SqFt
SOLD DATE : 06/28/2018
Key Details
Sold Price $169,900
Property Type Single Family Home
Sub Type Twin/Semi-Detached
Listing Status Sold
Purchase Type For Sale
Square Footage 1,476 sqft
Price per Sqft $115
Subdivision None Available
MLS Listing ID 1005814339
Sold Date 06/28/18
Style Other
HOA Y/N N
Abv Grd Liv Area 1,476
Originating Board TREND
Year Built 1938
Annual Tax Amount $5,799
Tax Year 2018
Lot Size 2,875 Sqft
Acres 0.07
Lot Dimensions 27X100
Property Description
Partially rented, renovated duplex. Unit 1 is a 2 bedroom, 2 full bath apartment. From the large front porch enter through the front door into the living room with refinished hard wood floors and a wood burning fireplace. Down the hall is the first bedroom and bathroom, along with the kitchen with brand new appliances, including a dishwasher and gas stove. Heading downstairs you'll find brand new carpeting on the steps and throughout the basement. There is a bedroom, full bath, large living room and laundry area. There is also a separate outside entrance. Plenty of closet space throughout. The whole apartment is freshly painted. There is driveway parking for up to 2 cars and a large fenced back yard. Unit 2 is a 1 bedroom, 1 full bath apartment that occupies the 2nd floor. Newly refinished hardwood floors throughout. Brand new kitchen with new appliances including gas stove and refrigerator. Washer/dryer in unit. Other renovations include new toilets and sinks in all 3 bathrooms, new hot water heaters for both units, newly installed electric baseboard heat in both units. Occupy the first floor unit and let the other tenant help pay your mortgage. Investors, these units rent quickly, currently leaving the first unit vacant to allow for an owner occupy sale.
Location
State PA
County Delaware
Area Upper Darby Twp (10416)
Zoning R-20
Rooms
Other Rooms Primary Bedroom
Basement Full, Outside Entrance, Fully Finished
Interior
Hot Water Natural Gas
Heating Electric, Baseboard
Cooling Wall Unit
Flooring Wood, Fully Carpeted, Tile/Brick, Laminated
Fireplace N
Window Features Replacement
Heat Source Electric
Laundry Washer In Unit, Dryer In Unit, Has Laundry
Exterior
Garage Spaces 2.0
Fence Other
Utilities Available Cable TV Available
Waterfront N
Water Access N
Roof Type Pitched,Shingle
Accessibility None
Parking Type On Street, Driveway
Total Parking Spaces 2
Garage N
Building
Foundation Concrete Perimeter
Sewer Public Sewer
Water Public
Architectural Style Other
Additional Building Above Grade
New Construction N
Schools
Middle Schools Drexel Hill
High Schools Upper Darby Senior
School District Upper Darby
Others
Tax ID 16-11-00755-00
Ownership Fee Simple
Read Less Info
Want to know what your home might be worth? Contact us for a FREE valuation!

Our team is ready to help you sell your home for the highest possible price ASAP

Bought with William Holder • RE/MAX Classic

“Molly's job is to find and attract mastery-based agents to the office, protect the culture, and make sure everyone is happy! ”






