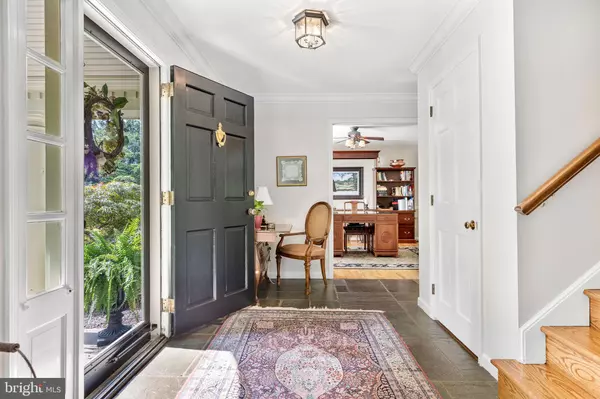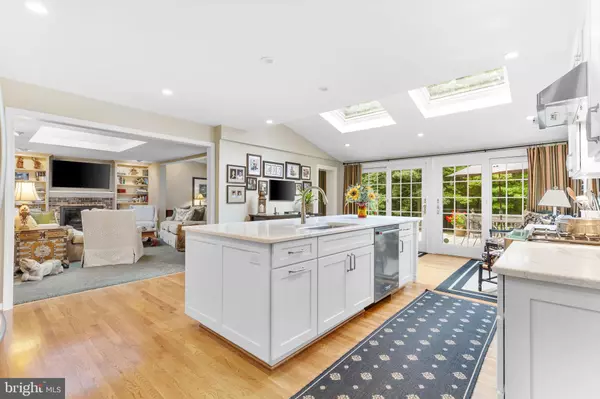$762,000
$762,000
For more information regarding the value of a property, please contact us for a free consultation.
4 Beds
3 Baths
3,300 SqFt
SOLD DATE : 01/05/2023
Key Details
Sold Price $762,000
Property Type Single Family Home
Sub Type Detached
Listing Status Sold
Purchase Type For Sale
Square Footage 3,300 sqft
Price per Sqft $230
Subdivision Surrey Park
MLS Listing ID DENC2032518
Sold Date 01/05/23
Style Colonial
Bedrooms 4
Full Baths 3
HOA Fees $12/ann
HOA Y/N Y
Abv Grd Liv Area 2,482
Originating Board BRIGHT
Year Built 1968
Annual Tax Amount $4,433
Tax Year 2022
Lot Size 0.380 Acres
Acres 0.38
Lot Dimensions 130.50 x 150.00
Property Description
Classic colonial that has been exquisitely updated and improved over the years. A large rear addition increased the size of the kitchen and family room affording additional living space in the areas where you spent the most of your time. Renovated kitchen features quartz counters, island seating for 6, 42" white cabinetry, and stainless appliances including a 5 burner gas range. Sitting area with skylights and sliders to expansive deck overlooking rear yard. Large family room is highlighted by gas fireplace flanked by built-ins. First floor is also host to dining room with fireplace, office, laundry and full bath. Upstairs you will find primary bedroom suite with private full bath, three generous sized bedrooms, and full bath in hall with separate sink and shower areas. Finished lower level offers additional entertaining space. Roof was replaced in 2019. HVAC system has been updated. Exceptional curb appeal with an interior that is sure to impress!
Location
State DE
County New Castle
Area Brandywine (30901)
Zoning NC15
Rooms
Other Rooms Dining Room, Primary Bedroom, Bedroom 2, Bedroom 3, Bedroom 4, Kitchen, Family Room, Laundry, Office, Recreation Room
Basement Partially Finished
Interior
Interior Features Built-Ins, Carpet, Ceiling Fan(s), Crown Moldings, Family Room Off Kitchen, Kitchen - Eat-In, Kitchen - Island, Primary Bath(s), Recessed Lighting, Walk-in Closet(s), Wood Floors, Window Treatments
Hot Water Natural Gas
Heating Forced Air
Cooling Central A/C
Flooring Hardwood, Slate
Fireplaces Number 2
Fireplace Y
Heat Source Natural Gas
Laundry Main Floor
Exterior
Exterior Feature Deck(s)
Parking Features Garage - Side Entry, Garage Door Opener, Inside Access
Garage Spaces 5.0
Water Access N
Roof Type Architectural Shingle
Accessibility None
Porch Deck(s)
Attached Garage 2
Total Parking Spaces 5
Garage Y
Building
Story 2
Foundation Block
Sewer Public Septic
Water Public
Architectural Style Colonial
Level or Stories 2
Additional Building Above Grade, Below Grade
Structure Type Dry Wall
New Construction N
Schools
School District Brandywine
Others
HOA Fee Include Snow Removal,Common Area Maintenance
Senior Community No
Tax ID 06-065.00-326
Ownership Fee Simple
SqFt Source Assessor
Special Listing Condition Standard
Read Less Info
Want to know what your home might be worth? Contact us for a FREE valuation!

Our team is ready to help you sell your home for the highest possible price ASAP

Bought with Monica M Hill • RE/MAX Associates-Wilmington
“Molly's job is to find and attract mastery-based agents to the office, protect the culture, and make sure everyone is happy! ”






