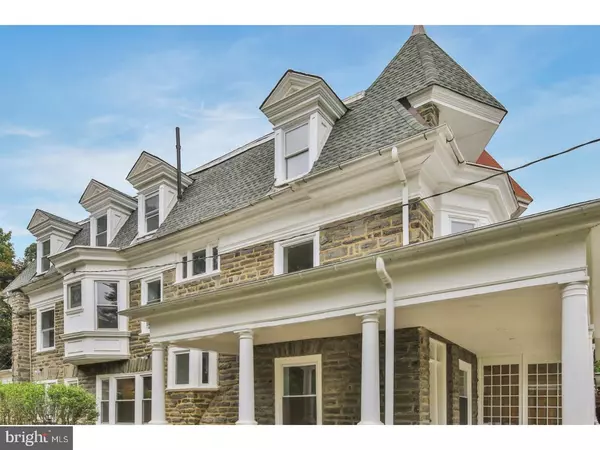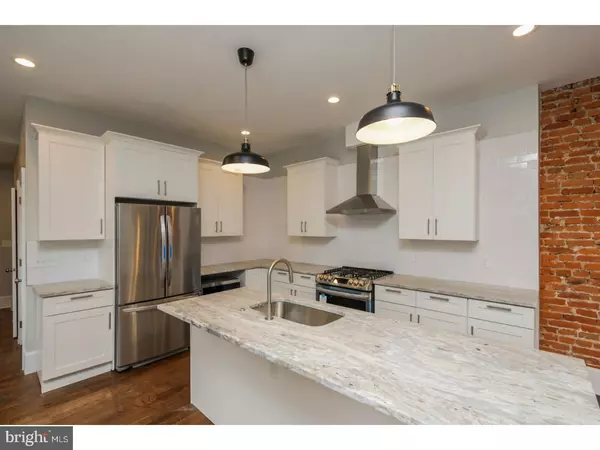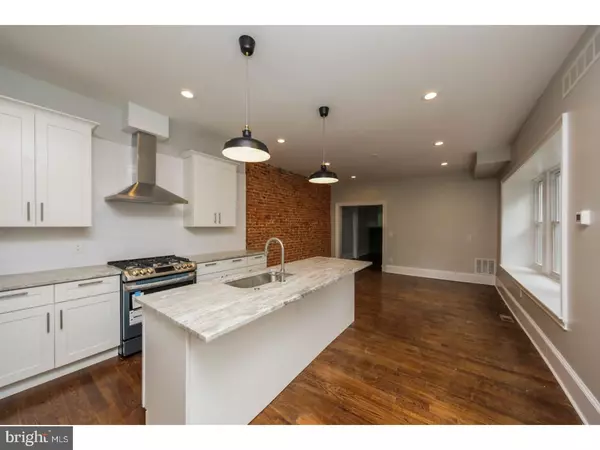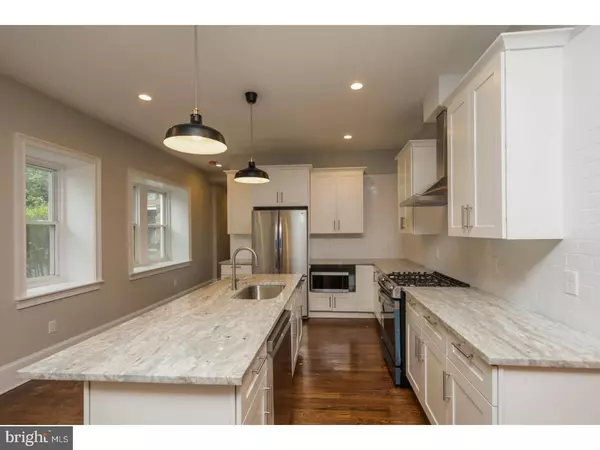$540,000
$549,000
1.6%For more information regarding the value of a property, please contact us for a free consultation.
4 Beds
4 Baths
4,118 SqFt
SOLD DATE : 06/29/2018
Key Details
Sold Price $540,000
Property Type Single Family Home
Sub Type Twin/Semi-Detached
Listing Status Sold
Purchase Type For Sale
Square Footage 4,118 sqft
Price per Sqft $131
Subdivision Mt Airy (East)
MLS Listing ID 1001744728
Sold Date 06/29/18
Style Traditional
Bedrooms 4
Full Baths 3
Half Baths 1
HOA Y/N N
Abv Grd Liv Area 4,118
Originating Board TREND
Year Built 1925
Annual Tax Amount $2,177
Tax Year 2018
Lot Size 0.336 Acres
Acres 0.34
Lot Dimensions 74X172
Property Description
Welcome to this wonderful sun-drenched fully renovated East Mount Airy Twin. The open plan kitchen with exposed brick wall and giant granite island is the perfect space for gracious dinner parties and feeding the family. The brand new wrap around porch is a wonderful respite that enters to a large living room with a stone fireplace with parquet floors. Upstairs you will find a fully detailed custom master suite with double vanity, over-sized frameless glass enclosed double shower, an enclosed private W/C, large sunny sleeping area and walk-in closet. Also on the second floor, a large family room that could double as a guest room and a full second bath. On the third floor, three large bedrooms, two with vaulted ceilings, and another full bath. There is a full basement. Laundry, mudroom and half-bath on the first floor and a nice protected back yard. Full central air, all new plumbing and electric, everything has been repainted and a new roof. Nothing else needs to be done. This property was recently subdivided and the carriage house is not included in this sale. The wide driveway and big sideyard have an easement that allows for this twin to have three car off-street parking and exclusive use of the large side yard. This is a fantastic offering and an incredible opportunity to get into a beautiful well-designed home that has been meticulously brought back to life.
Location
State PA
County Philadelphia
Area 19119 (19119)
Zoning RSA3
Rooms
Other Rooms Living Room, Dining Room, Primary Bedroom, Bedroom 2, Bedroom 3, Kitchen, Family Room, Bedroom 1, Laundry
Basement Full, Unfinished
Interior
Interior Features Kitchen - Island, Kitchen - Eat-In
Hot Water Natural Gas
Heating Electric, Baseboard
Cooling Central A/C
Flooring Wood
Fireplaces Number 2
Fireplaces Type Stone
Fireplace Y
Heat Source Electric
Laundry Main Floor
Exterior
Exterior Feature Patio(s)
Waterfront N
Water Access N
Roof Type Pitched
Accessibility None
Porch Patio(s)
Parking Type None
Garage N
Building
Story 3+
Foundation Stone
Sewer Public Sewer
Water Public
Architectural Style Traditional
Level or Stories 3+
Additional Building Above Grade
New Construction N
Schools
School District The School District Of Philadelphia
Others
Senior Community No
Tax ID 222113210
Ownership Fee Simple
Acceptable Financing Conventional
Listing Terms Conventional
Financing Conventional
Read Less Info
Want to know what your home might be worth? Contact us for a FREE valuation!

Our team is ready to help you sell your home for the highest possible price ASAP

Bought with Jason R Cohen • Keller Williams Philadelphia

“Molly's job is to find and attract mastery-based agents to the office, protect the culture, and make sure everyone is happy! ”






