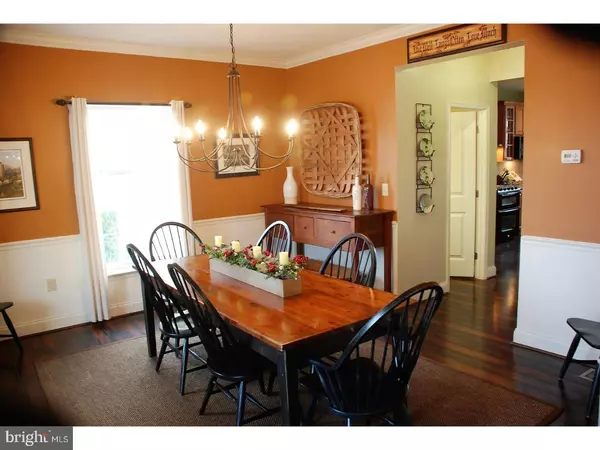$435,000
$444,900
2.2%For more information regarding the value of a property, please contact us for a free consultation.
4 Beds
3 Baths
2,844 SqFt
SOLD DATE : 06/29/2018
Key Details
Sold Price $435,000
Property Type Single Family Home
Sub Type Detached
Listing Status Sold
Purchase Type For Sale
Square Footage 2,844 sqft
Price per Sqft $152
Subdivision Biltmore Estates
MLS Listing ID 1000298946
Sold Date 06/29/18
Style Colonial
Bedrooms 4
Full Baths 2
Half Baths 1
HOA Fees $109/mo
HOA Y/N Y
Abv Grd Liv Area 2,844
Originating Board TREND
Year Built 2013
Annual Tax Amount $8,423
Tax Year 2018
Lot Size 6,060 Sqft
Acres 0.14
Lot Dimensions 60
Property Description
Welcome to the community! Stately Brick Front Colonial home in Biltmore Estates Skippack! Park your car & leave it. This home is situated within close proximity to Palmer Park, Evansburg State Park, Hiking and Biking Trails, & a short walk to Skippack Village with it's quaint Shoppes, Restaurants & Bars. Elegant & Carefree living best describe this lovely 5 year young 4 Bedroom, 2 1/2 bath single. You'll be delighted as you enter the center hall foyer & immediately notice the 9' ceilings & beautiful wide plank laminate wood floors that run throughout the 1st level which include a formal dining room & living room with glass French doors (doubles as a home office) both with crown molding & chair rail. Further down the entryway you come to the area where everyone will gather, a fabulous gourmet kitchen with marble back splash, 5 burner double oven, upgraded cabinetry & 8 foot center island open to the family room with gas fireplace. Just off the breakfast area are doors to back yard patios & one to an over sized 2 car garage. Pantry, hall closet & conveniently located powder room complete this level. The 2nd floor features main bedroom with vaulted ceiling, ceiling fan, walk in closet, private luxury bath complete with large upgraded tile stall shower, transom window, recessed lighting & double sink vanity with lighted vanity mirrors. Bedrooms 2 through 4 just down the hall offer plenty of natural light & space as well as closet room & ceiling fans. A "real" laundry room with custom cabinetry & tile floor, full hall bath with upgraded double sink & transom window complete this level. The basement with 9' ceiling is a blank canvas of living space - studded out & wired, just waiting your final designs to add a huge amount of living & storage space to an already terrific home. Enjoy the sunsets out back on your private patio, watch the world pass by on your full front porch which is pre-wired for ceiling fans or shoot some hoops on the driveway basketball court. You can even take a walk on the walking path located just off the back yard. With its premium lot location, upgraded roof line, trim package, Trex Decking, upgraded energy efficient windows, upgraded door package, professionally landscaped flower beds, exterior lighting package, sprinkler system, you'll have more time to enjoy your life. Located in Award Winning Perkiomen Valley School District & Skippack Elementary, with a Day Care Center within the community, this is the one you've been waiting for!
Location
State PA
County Montgomery
Area Skippack Twp (10651)
Zoning ITND
Rooms
Other Rooms Living Room, Dining Room, Primary Bedroom, Bedroom 2, Bedroom 3, Kitchen, Family Room, Bedroom 1, Laundry, Other, Attic
Basement Full, Unfinished
Interior
Interior Features Primary Bath(s), Kitchen - Island, Butlers Pantry, Ceiling Fan(s), Kitchen - Eat-In
Hot Water Natural Gas
Heating Gas, Forced Air
Cooling Central A/C
Flooring Wood, Fully Carpeted, Tile/Brick
Fireplaces Number 1
Fireplaces Type Gas/Propane
Equipment Built-In Range, Dishwasher, Disposal, Built-In Microwave
Fireplace Y
Appliance Built-In Range, Dishwasher, Disposal, Built-In Microwave
Heat Source Natural Gas
Laundry Upper Floor
Exterior
Exterior Feature Patio(s), Porch(es)
Parking Features Inside Access, Garage Door Opener, Oversized
Garage Spaces 5.0
Utilities Available Cable TV
Water Access N
Roof Type Pitched,Shingle
Accessibility None
Porch Patio(s), Porch(es)
Attached Garage 2
Total Parking Spaces 5
Garage Y
Building
Lot Description Level, Front Yard, Rear Yard
Story 2
Foundation Concrete Perimeter
Sewer Public Sewer
Water Public
Architectural Style Colonial
Level or Stories 2
Additional Building Above Grade
Structure Type Cathedral Ceilings,9'+ Ceilings
New Construction N
Schools
High Schools Perkiomen Valley
School District Perkiomen Valley
Others
HOA Fee Include Common Area Maintenance,Snow Removal,Trash
Senior Community No
Tax ID 51-00-02926-018
Ownership Fee Simple
Read Less Info
Want to know what your home might be worth? Contact us for a FREE valuation!

Our team is ready to help you sell your home for the highest possible price ASAP

Bought with Randall S Weeber • RE/MAX Of Reading

“Molly's job is to find and attract mastery-based agents to the office, protect the culture, and make sure everyone is happy! ”






