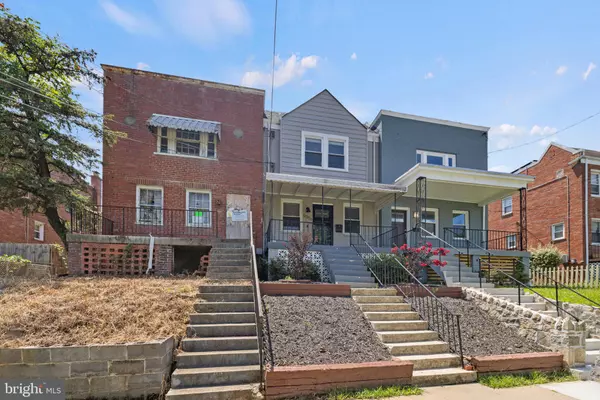$459,999
$459,999
For more information regarding the value of a property, please contact us for a free consultation.
3 Beds
2 Baths
1,632 SqFt
SOLD DATE : 01/06/2023
Key Details
Sold Price $459,999
Property Type Townhouse
Sub Type Interior Row/Townhouse
Listing Status Sold
Purchase Type For Sale
Square Footage 1,632 sqft
Price per Sqft $281
Subdivision Marshall Heights
MLS Listing ID DCDC2058012
Sold Date 01/06/23
Style Contemporary
Bedrooms 3
Full Baths 2
HOA Y/N N
Abv Grd Liv Area 1,129
Originating Board BRIGHT
Year Built 1939
Tax Year 2021
Lot Size 1,656 Sqft
Acres 0.04
Property Description
Welcome to this impressive throne of a home in the increasingly popular Marshall Heights community! With a 3 bed, 2 full bath configuration in 3 finished levels, you'll find plenty of space for you and yours. Fully renovated only 6 years ago find comfort in a new HVAC System, and new plumbing & electrical throughout. The main level features an open floor plan, granite kitchen island and countertops, new appliances, hardwood floors and custom ceramic tile. The basement is fully finished with laundry and a walk-out that leads to a private rear parking pad. Now what makes this perfect for you? The location!! A few blocks away is Woody Ward Recreation Center & Pool, which re-opened in 2021 with brand new renovations. There's also a playground, and basketball & tennis courts. Located 1 mile from the nearest train station, 2 miles from Fort Dupont Park, 3 miles from The Fields at RFK Campus, and a 15min Uber ride to Eastern Market, Capitol Hill, Dakota Crossing shopping, Nats Park and Capitol One Arena.
*DOM is inaccurate. Listing went Live 8/8/22.
Location
State DC
County Washington
Zoning R-2
Rooms
Basement Rear Entrance, Fully Finished, Connecting Stairway
Interior
Interior Features Floor Plan - Open, Kitchen - Island, Recessed Lighting, Wood Floors
Hot Water Electric
Heating Forced Air
Cooling Central A/C
Flooring Hardwood
Equipment Built-In Microwave, Dishwasher, Disposal, Dryer, Oven/Range - Gas, Refrigerator, Stainless Steel Appliances, Washer
Appliance Built-In Microwave, Dishwasher, Disposal, Dryer, Oven/Range - Gas, Refrigerator, Stainless Steel Appliances, Washer
Heat Source Natural Gas
Exterior
Garage Spaces 2.0
Water Access N
Accessibility None
Total Parking Spaces 2
Garage N
Building
Story 2
Foundation Brick/Mortar
Sewer Public Sewer
Water Public
Architectural Style Contemporary
Level or Stories 2
Additional Building Above Grade, Below Grade
New Construction N
Schools
School District District Of Columbia Public Schools
Others
Senior Community No
Tax ID 5305//0074
Ownership Fee Simple
SqFt Source Assessor
Acceptable Financing Cash, Conventional, FHA, VA
Listing Terms Cash, Conventional, FHA, VA
Financing Cash,Conventional,FHA,VA
Special Listing Condition Standard
Read Less Info
Want to know what your home might be worth? Contact us for a FREE valuation!

Our team is ready to help you sell your home for the highest possible price ASAP

Bought with Karen R Cotton • Murrell, Inc., REALTORS
“Molly's job is to find and attract mastery-based agents to the office, protect the culture, and make sure everyone is happy! ”






