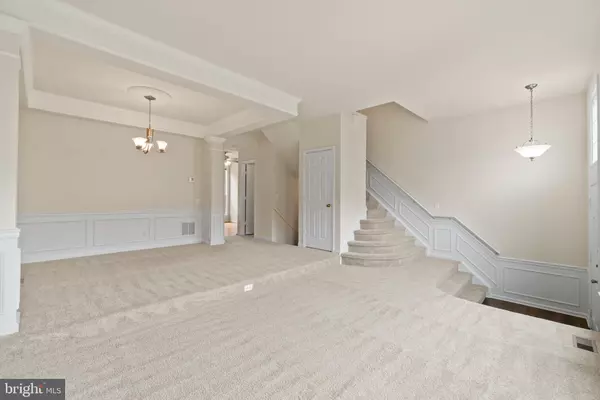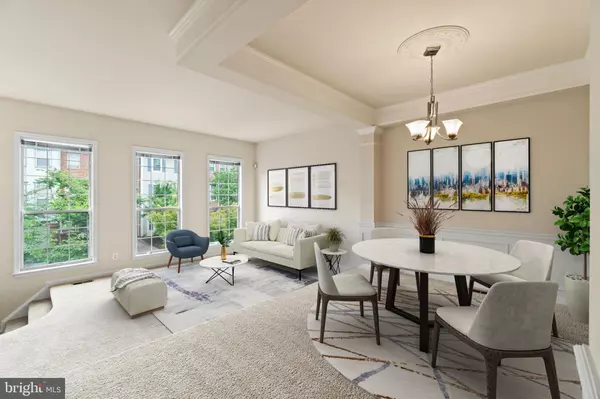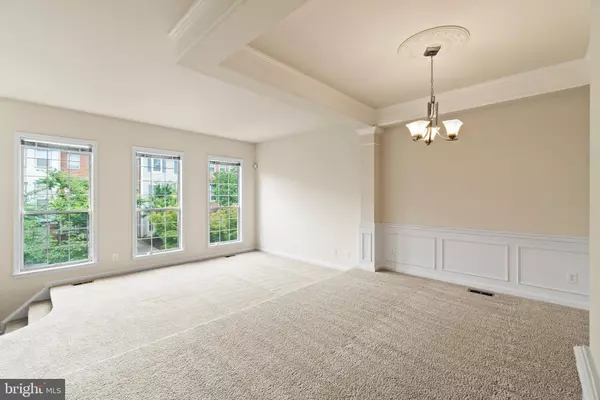$530,000
$545,000
2.8%For more information regarding the value of a property, please contact us for a free consultation.
3 Beds
4 Baths
2,152 SqFt
SOLD DATE : 01/06/2023
Key Details
Sold Price $530,000
Property Type Townhouse
Sub Type Interior Row/Townhouse
Listing Status Sold
Purchase Type For Sale
Square Footage 2,152 sqft
Price per Sqft $246
Subdivision Cascades
MLS Listing ID VALO2036844
Sold Date 01/06/23
Style Colonial
Bedrooms 3
Full Baths 3
Half Baths 1
HOA Fees $94/mo
HOA Y/N Y
Abv Grd Liv Area 2,152
Originating Board BRIGHT
Year Built 1994
Annual Tax Amount $4,527
Tax Year 2022
Lot Size 1,742 Sqft
Acres 0.04
Property Description
** Check out the features and updates list in the Documents section. ** Beautifully updated 3 bedroom 3.5 bathroom interior, brick townhome in much sought after Cascades Community. One of the largest townhome models [Addison] with over 2,100 square feet. 9'+ ceilings. Free flowing and open floorplan. Professionally painted throughout. Inviting and grand foyer with step up into the home. Sunken living room with wall of windows. Formal dining room area with beautiful wainscoting and tray ceiling. Just renovated spacious and open kitchen with newly refinished hardwood floors, updated fixtures, stainless steel appliances, new range hood exhaust fan, new recessed lighting, resurfaced white cabinetry, brand new granite countertops, island, sun-drenched breakfast area with room for a table and walkout to private deck with built-in seating. Spacious bedrooms with nice-sized closets – second bedroom has built-in's. Master suite with cathedral ceiling, oversized walk-in closet with organizational storage shelving and private bathroom with dual sinks, stall shower, and oversized, deep soaking tub. Lower level has 3rd full bathroom, laundry room with shelving, large storage closet, and recreation room with stunning gas fireplace and wood mantel, and sliding glass door walkout to rear, fully fenced in backyard with patio. Professionally landscaped. Spacious 1-car garage with storage area and additional driveway parking.
_______________________________________________________________________
Fantastic Cascade Community amenities: 5 community outdoor pools, 15 lighted tennis courts, 10 multi-purpose sports courts, 25 tot lot / playgrounds, a bocce court, and soccer field. Riverfront access to Potomac River with boat launch, 18-hole golf course, miniature [putt putt] golf, cabins for rent, and picnic area all available at Algonkian Regional park. Conveniently situated near cascades shopping center and easy access to Dulles Town Center, Costco, Rt 7, Dulles Toll Road, Tysons Corner, DC, and shops and restaurants.
Location
State VA
County Loudoun
Zoning PDH4
Rooms
Other Rooms Living Room, Dining Room, Primary Bedroom, Bedroom 2, Bedroom 3, Kitchen, Breakfast Room, Laundry, Recreation Room, Bathroom 2, Bathroom 3, Primary Bathroom, Half Bath
Basement Walkout Level, Fully Finished, Outside Entrance, Rear Entrance
Interior
Interior Features Built-Ins, Carpet, Ceiling Fan(s), Crown Moldings, Dining Area, Floor Plan - Open, Formal/Separate Dining Room, Kitchen - Eat-In, Kitchen - Island, Kitchen - Table Space, Pantry, Primary Bath(s), Soaking Tub, Stall Shower, Tub Shower, Wainscotting, Walk-in Closet(s), Window Treatments, Wood Floors, Upgraded Countertops
Hot Water Natural Gas
Heating Forced Air
Cooling Central A/C
Fireplaces Number 1
Fireplaces Type Gas/Propane, Mantel(s)
Equipment Refrigerator, Dishwasher, Disposal, Washer, Dryer, Exhaust Fan, Oven/Range - Gas, Range Hood, Stainless Steel Appliances, Water Heater
Fireplace Y
Appliance Refrigerator, Dishwasher, Disposal, Washer, Dryer, Exhaust Fan, Oven/Range - Gas, Range Hood, Stainless Steel Appliances, Water Heater
Heat Source Natural Gas
Laundry Basement, Dryer In Unit, Has Laundry, Lower Floor, Washer In Unit
Exterior
Exterior Feature Deck(s), Patio(s)
Parking Features Garage - Front Entry, Garage Door Opener
Garage Spaces 2.0
Fence Fully, Rear, Wood
Amenities Available Exercise Room, Jog/Walk Path, Pool - Outdoor, Recreational Center, Tennis Courts, Tot Lots/Playground, Soccer Field
Water Access N
Accessibility None
Porch Deck(s), Patio(s)
Attached Garage 1
Total Parking Spaces 2
Garage Y
Building
Story 3
Foundation Slab
Sewer Public Sewer
Water Public
Architectural Style Colonial
Level or Stories 3
Additional Building Above Grade, Below Grade
New Construction N
Schools
Elementary Schools Lowes Island
Middle Schools Seneca Ridge
High Schools Dominion
School District Loudoun County Public Schools
Others
Senior Community No
Tax ID 007487579000
Ownership Fee Simple
SqFt Source Assessor
Special Listing Condition Standard
Read Less Info
Want to know what your home might be worth? Contact us for a FREE valuation!

Our team is ready to help you sell your home for the highest possible price ASAP

Bought with Hourieh Z Zamani • Spring Hill Real Estate, LLC.
“Molly's job is to find and attract mastery-based agents to the office, protect the culture, and make sure everyone is happy! ”






