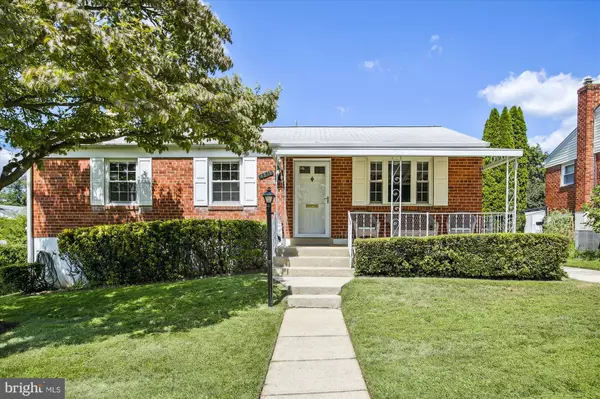$531,500
$539,900
1.6%For more information regarding the value of a property, please contact us for a free consultation.
3 Beds
2 Baths
1,978 SqFt
SOLD DATE : 01/10/2023
Key Details
Sold Price $531,500
Property Type Single Family Home
Sub Type Detached
Listing Status Sold
Purchase Type For Sale
Square Footage 1,978 sqft
Price per Sqft $268
Subdivision Randolph Hills
MLS Listing ID MDMC2077130
Sold Date 01/10/23
Style Ranch/Rambler
Bedrooms 3
Full Baths 1
Half Baths 1
HOA Y/N N
Abv Grd Liv Area 1,278
Originating Board BRIGHT
Year Built 1954
Annual Tax Amount $4,679
Tax Year 2022
Lot Size 6,054 Sqft
Acres 0.14
Property Description
One of the largest homes in the neighborhood! Sunfilled Family Room Addition with a gas fireplace. Lots of extra space on the main level for relaxing or family gatherings. Covered front porch with enough space for furniture. The updated kitchen includes stainless appliances and quartz counters. The main level bath is completely renovated (2022). Nicely finished lower level includes a huge family room/entertaining area, storage/ utility room and bath. Special features include... refinished hardwood floors, double pane windows, gas fireplace and bay window in the family room, new carpet in the family room and lower level, extended concrete driveway, and level fenced rear yard. Great location... walk to Rock Creek Park and the Randolph Hills shopping center. Minutes to biking/hiking/ running trails. Close to the North Bethesda metro, MARC, and the Pike District.
Location
State MD
County Montgomery
Zoning R60
Rooms
Basement Full, Heated, Improved, Interior Access, Partially Finished
Main Level Bedrooms 3
Interior
Interior Features Entry Level Bedroom, Family Room Off Kitchen, Floor Plan - Open, Upgraded Countertops, Wood Floors
Hot Water Natural Gas
Heating Forced Air
Cooling Central A/C
Fireplaces Number 1
Fireplaces Type Fireplace - Glass Doors, Gas/Propane, Heatilator
Equipment Built-In Microwave, Dishwasher, Dryer, Oven/Range - Gas, Refrigerator, Washer, Water Heater
Fireplace Y
Window Features Double Pane
Appliance Built-In Microwave, Dishwasher, Dryer, Oven/Range - Gas, Refrigerator, Washer, Water Heater
Heat Source Natural Gas
Exterior
Garage Spaces 3.0
Fence Rear
Water Access N
Accessibility None
Total Parking Spaces 3
Garage N
Building
Lot Description Level
Story 2
Foundation Block
Sewer Public Sewer
Water Public
Architectural Style Ranch/Rambler
Level or Stories 2
Additional Building Above Grade, Below Grade
New Construction N
Schools
School District Montgomery County Public Schools
Others
Senior Community No
Tax ID 160400069138
Ownership Fee Simple
SqFt Source Assessor
Special Listing Condition Standard
Read Less Info
Want to know what your home might be worth? Contact us for a FREE valuation!

Our team is ready to help you sell your home for the highest possible price ASAP

Bought with Michael A Gonzalez • Redfin Corp
“Molly's job is to find and attract mastery-based agents to the office, protect the culture, and make sure everyone is happy! ”






