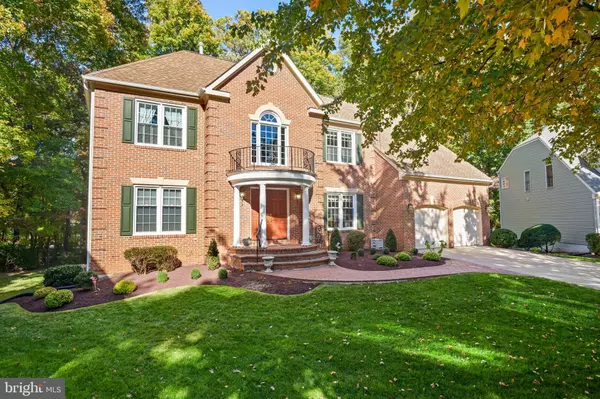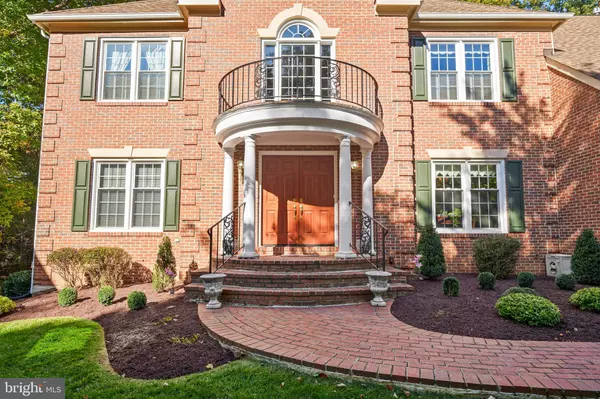$750,000
$829,900
9.6%For more information regarding the value of a property, please contact us for a free consultation.
4 Beds
3 Baths
3,322 SqFt
SOLD DATE : 12/21/2022
Key Details
Sold Price $750,000
Property Type Single Family Home
Sub Type Detached
Listing Status Sold
Purchase Type For Sale
Square Footage 3,322 sqft
Price per Sqft $225
Subdivision Goshen Estates
MLS Listing ID MDMC2074010
Sold Date 12/21/22
Style Colonial
Bedrooms 4
Full Baths 2
Half Baths 1
HOA Fees $34/qua
HOA Y/N Y
Abv Grd Liv Area 3,322
Originating Board BRIGHT
Year Built 1991
Annual Tax Amount $6,473
Tax Year 2022
Lot Size 0.432 Acres
Acres 0.43
Property Description
If you are looking for an exceptional home with stunning upgrades and luxury living, this is the one! This light-filled home sited on an expansive 0.43 acre lot with serene park setting in a private cu-de-sac at the sought after Goshen Estates! This home has been beautifully renovated and meticulously maintained by the current owners. It welcomes you with a newly updated front entrance portico, brand-new luxurious hardwood double front door, brand new top of the line 3-Pane energy saving windows and sliding doors throughout. Upon enter, you are greeted by a soaring two story foyer, gleaming hardwood flooring with beautiful wooden medallion, attractive moldings and traditional yet open floor plan. Main level library with built-in bookcases & glass French door can be easily turned into a 4th bedroom. High-end custom-built kitchen offers the finest in design and finishes. It features a large center island with breakfast bar, granite countertop, updated stainless appliances, double oven, walk-in pantry and a separate butler's pantry, large bay window overlooking the beautiful backyard in the adjoining breakfast room. Off the kitchen is the spacious family room with a cozy gas fireplace, walls of windows and sliding door stepping out to a large covered back porch. Perfect layout for entertaining or family gatherings all seasons long! The upper level boast an enormous deluxe master bedroom suite with a separate sitting room can also be turned into a separate bedroom, it also features two custom-built walk-in closets and a luxurious master bathroom with double sinks, spa soaking tub and a separate shower. Two large guest rooms sharing another updated hall bath and laundry on the bedroom level. Large full-size lower walk-out level with bathroom rough-in, full size window and a sliding door walk-out to the paved patio is ready for you to turn it into a large recreation/game/theater room, a full bath and a bedroom or use it as a large storage area! The tranquil and private backyard is one of the largest in the community. It is nicely landscaped and is ready for your imagination! Amazing community with sidewalks and conveniently located near shopping centers, groceries, schools, and easy access to I 270, I-200, and Metro. This is truly a "Dream Home" at its best value. Don't miss!
Location
State MD
County Montgomery
Zoning R200
Rooms
Other Rooms Living Room, Dining Room, Primary Bedroom, Bedroom 2, Bedroom 3, Bedroom 4, Family Room, Library, Study, Laundry
Basement Outside Entrance, Rear Entrance, Full, Space For Rooms, Unfinished, Walkout Level
Main Level Bedrooms 1
Interior
Interior Features Family Room Off Kitchen, Kitchen - Island, Kitchen - Table Space, Dining Area, Built-Ins, Window Treatments, Primary Bath(s), Wood Floors, Floor Plan - Open, Floor Plan - Traditional
Hot Water Natural Gas
Heating Forced Air
Cooling Ceiling Fan(s), Central A/C
Fireplaces Number 1
Fireplaces Type Fireplace - Glass Doors
Equipment Cooktop, Cooktop - Down Draft, Dishwasher, Disposal, Dryer, Humidifier, Icemaker, Oven - Double, Refrigerator, Washer
Fireplace Y
Appliance Cooktop, Cooktop - Down Draft, Dishwasher, Disposal, Dryer, Humidifier, Icemaker, Oven - Double, Refrigerator, Washer
Heat Source Natural Gas
Exterior
Parking Features Garage Door Opener
Garage Spaces 2.0
Water Access N
Roof Type Shake
Accessibility None
Attached Garage 2
Total Parking Spaces 2
Garage Y
Building
Story 3
Foundation Concrete Perimeter
Sewer Public Sewer
Water Public
Architectural Style Colonial
Level or Stories 3
Additional Building Above Grade, Below Grade
Structure Type 2 Story Ceilings
New Construction N
Schools
Elementary Schools Goshen
School District Montgomery County Public Schools
Others
Senior Community No
Tax ID 160102820980
Ownership Fee Simple
SqFt Source Assessor
Security Features Monitored
Special Listing Condition Standard
Read Less Info
Want to know what your home might be worth? Contact us for a FREE valuation!

Our team is ready to help you sell your home for the highest possible price ASAP

Bought with Cristian Jose Cordova • Redfin Corp
“Molly's job is to find and attract mastery-based agents to the office, protect the culture, and make sure everyone is happy! ”






