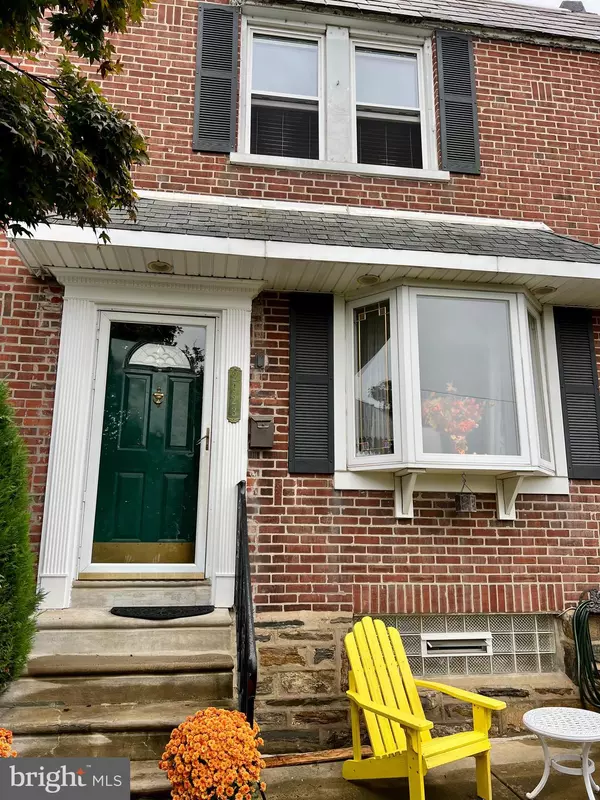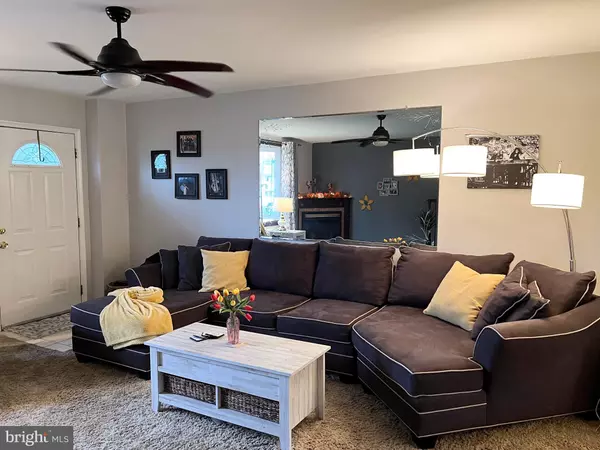$272,300
$284,950
4.4%For more information regarding the value of a property, please contact us for a free consultation.
3 Beds
1 Bath
1,718 SqFt
SOLD DATE : 01/12/2023
Key Details
Sold Price $272,300
Property Type Townhouse
Sub Type Interior Row/Townhouse
Listing Status Sold
Purchase Type For Sale
Square Footage 1,718 sqft
Price per Sqft $158
Subdivision Mayfair (West)
MLS Listing ID PAPH2166372
Sold Date 01/12/23
Style AirLite
Bedrooms 3
Full Baths 1
HOA Y/N N
Abv Grd Liv Area 1,168
Originating Board BRIGHT
Year Built 1950
Annual Tax Amount $3,107
Tax Year 2023
Lot Size 2,008 Sqft
Acres 0.05
Lot Dimensions 18.00 x 110.00
Property Description
Beautifully upgraded and maintained 18' wide airlite on sought after West Mayfair block. Modern improvements and additions include, a well planned user friendly kitchen with all the amenities and space the family meal maker could hope for, adjacent to a well proportioned dining room capable of hosting the Friday night family pizza party, the Saturday night adult wine tasting and just a short trip down the stairs to a fully finished basement with ceramic tile thru-out, equipped for the Sunday afternoon E-A-G-L-E-S, EAGLES watch parties and a full winters worth of Netflix binge watching. The finished basement also contains a great laundry work space for your washer, dryer, a second refrigerator and cabinetry. And for a much needed break the maintenance free rear yard and deck platform offer the opportunity chill out and relax in the seasonal weather...maybe there is a fire pit in your future! And as if that wasn't enough it's back up the steps to the first floor for the generous spaces of a well appointed living room with a fully functional gas fireplace to cozy up to this winter. Last and equally impressive as the rest of the house is the second floor containing the 18' wide tastefully decorated master bedroom, a full ceramic tile bath and two additional bedrooms.
Location
State PA
County Philadelphia
Area 19149 (19149)
Zoning RSA5
Direction South
Rooms
Basement Daylight, Partial, Fully Finished, Heated, Improved, Poured Concrete, Walkout Level, Windows
Interior
Interior Features Carpet, Ceiling Fan(s), Formal/Separate Dining Room, Kitchen - Gourmet, Primary Bath(s), Tub Shower
Hot Water Natural Gas
Heating Baseboard - Hot Water, Radiator
Cooling Window Unit(s)
Furnishings No
Fireplace N
Heat Source Natural Gas
Laundry Basement
Exterior
Exterior Feature Patio(s)
Garage Spaces 2.0
Utilities Available Cable TV, Cable TV Available, Electric Available, Natural Gas Available, Phone, Water Available, Sewer Available
Water Access N
Roof Type Asphalt,Flat
Accessibility None
Porch Patio(s)
Total Parking Spaces 2
Garage N
Building
Story 2
Foundation Concrete Perimeter
Sewer Public Sewer
Water Public
Architectural Style AirLite
Level or Stories 2
Additional Building Above Grade, Below Grade
New Construction N
Schools
Elementary Schools Mayfair School
High Schools Abraham Lincoln
School District The School District Of Philadelphia
Others
Senior Community No
Tax ID 551206200
Ownership Fee Simple
SqFt Source Assessor
Acceptable Financing Cash, Conventional, FHA, VA
Listing Terms Cash, Conventional, FHA, VA
Financing Cash,Conventional,FHA,VA
Special Listing Condition Standard
Read Less Info
Want to know what your home might be worth? Contact us for a FREE valuation!

Our team is ready to help you sell your home for the highest possible price ASAP

Bought with NICOLE CHEN • Home Vista Realty
“Molly's job is to find and attract mastery-based agents to the office, protect the culture, and make sure everyone is happy! ”






