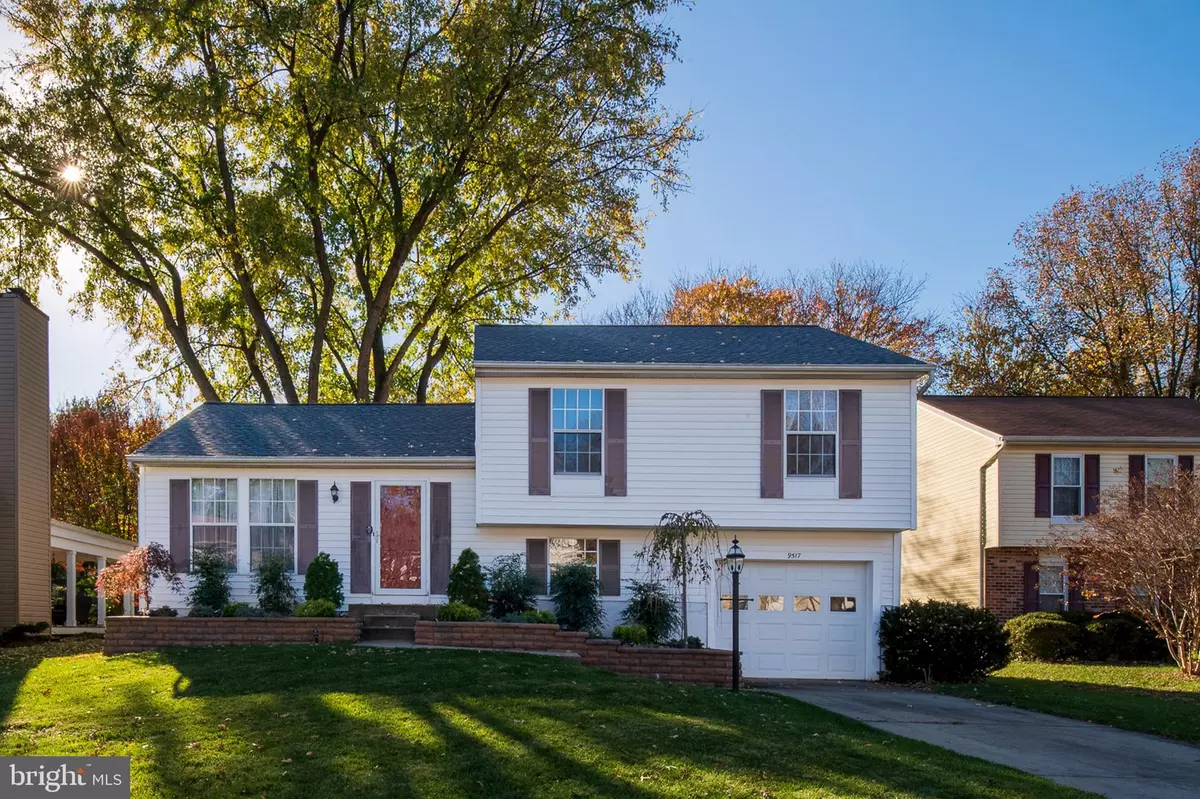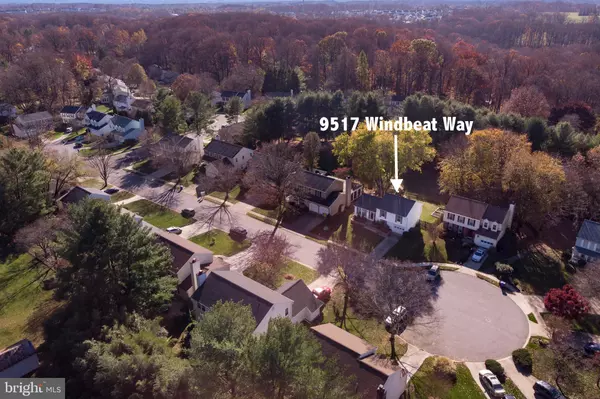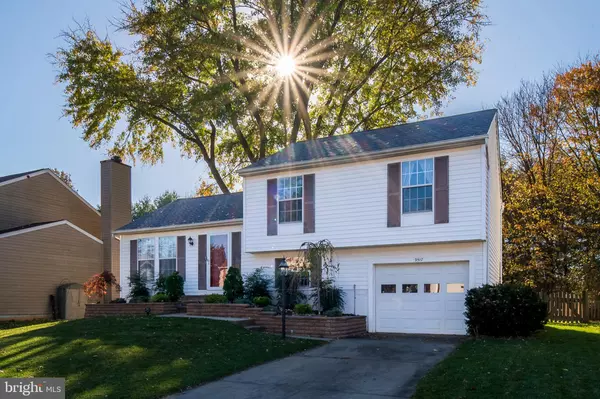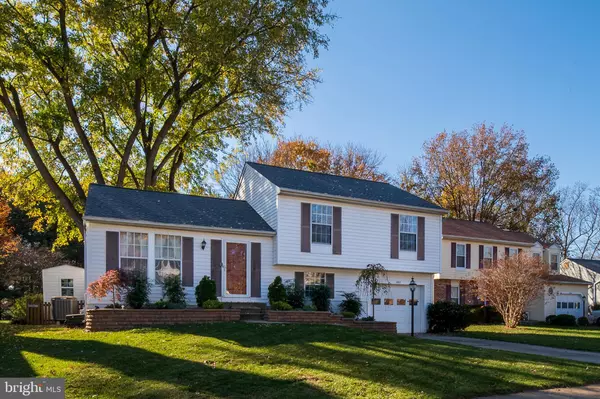$530,000
$520,000
1.9%For more information regarding the value of a property, please contact us for a free consultation.
3 Beds
3 Baths
2,104 SqFt
SOLD DATE : 01/12/2023
Key Details
Sold Price $530,000
Property Type Single Family Home
Sub Type Detached
Listing Status Sold
Purchase Type For Sale
Square Footage 2,104 sqft
Price per Sqft $251
Subdivision Huntington
MLS Listing ID MDHW2022914
Sold Date 01/12/23
Style Split Level
Bedrooms 3
Full Baths 2
Half Baths 1
HOA Y/N N
Abv Grd Liv Area 1,488
Originating Board BRIGHT
Year Built 1987
Annual Tax Amount $5,574
Tax Year 2022
Lot Size 6,795 Sqft
Acres 0.16
Property Description
MAJOR PRICE REDUCTION - - We are proud to present, and showcase for your evaluation; this lovingly maintained and updated 4-Level Split home. Located in the heart of Huntington, you can enjoy quiet cul-de-sac living, flanked and framed by fantastic wooded views and dedicated Open Space. The Owners have spared no expense incorporating form, fit, and functional upgrades throughout. Enjoy a very open and inviting Living Room, featuring Cathedral Ceilings, and neutral décor. The remodeled Kitchen boasts an overabundance of 42in Cabinets, Granite Countertop, Oversized Chef Sink, Appliances; and opens to a very spacious formal Dining Room. From the dining area, you have access through an energy efficient Vinyl sliding glass door, to a private and brick patio area. All of this is framed by a wooden fenced rear yard, plus private views of nature. The upper level affords spacious sleeping quarters plus two private and updated bathrooms. Your Family Room is located off the living room; and also features an Office Area and private Powder Room Bath. Access to the oversized garage is also provided. The fully finished basement, contains the Laundry Room with updated appliances and deep sink. The last part of this masterpiece is; the new Roof, featuring Architectural GAF HDZ Grade Timberline Shingles, Gutter Guards and new Skylights. All of this, plus easy access to major Transportation Routes, Employment Centers, Lakes, Shopping and Entertainment Centers. Stop by for a visit today, and stay a lifetime.
Location
State MD
County Howard
Zoning RSC
Rooms
Other Rooms Living Room, Dining Room, Primary Bedroom, Bedroom 2, Bedroom 3, Kitchen, Family Room, Foyer, Laundry, Office, Recreation Room, Bathroom 1, Bathroom 2, Bathroom 3
Basement Connecting Stairway, Fully Finished, Heated, Poured Concrete, Sump Pump
Interior
Interior Features Carpet, Ceiling Fan(s), Floor Plan - Open, Formal/Separate Dining Room, Kitchen - Eat-In, Pantry, Primary Bath(s), Skylight(s), Soaking Tub, Window Treatments
Hot Water Electric
Heating Heat Pump(s), Forced Air
Cooling Central A/C, Heat Pump(s), Programmable Thermostat
Equipment Built-In Microwave, Dishwasher, Disposal, Dryer, Dryer - Electric, Energy Efficient Appliances, Icemaker, Microwave, Oven - Self Cleaning, Oven - Single, Oven/Range - Electric, Refrigerator, Washer, Washer - Front Loading, Water Heater
Furnishings No
Fireplace N
Window Features Double Pane,Insulated,Screens,Skylights,Vinyl Clad
Appliance Built-In Microwave, Dishwasher, Disposal, Dryer, Dryer - Electric, Energy Efficient Appliances, Icemaker, Microwave, Oven - Self Cleaning, Oven - Single, Oven/Range - Electric, Refrigerator, Washer, Washer - Front Loading, Water Heater
Heat Source Electric
Laundry Basement, Lower Floor
Exterior
Exterior Feature Deck(s), Patio(s)
Parking Features Garage - Front Entry, Inside Access
Garage Spaces 2.0
Fence Rear, Wood
Utilities Available Cable TV Available, Under Ground
Water Access N
Roof Type Composite
Street Surface Access - On Grade,Black Top
Accessibility None
Porch Deck(s), Patio(s)
Road Frontage City/County
Attached Garage 1
Total Parking Spaces 2
Garage Y
Building
Lot Description Backs - Open Common Area, Backs - Parkland, Backs to Trees, Cul-de-sac, Front Yard, Landscaping, Level, No Thru Street, Private, Rear Yard, SideYard(s)
Story 4
Foundation Active Radon Mitigation, Slab
Sewer Public Sewer
Water Public
Architectural Style Split Level
Level or Stories 4
Additional Building Above Grade, Below Grade
Structure Type Cathedral Ceilings,Vaulted Ceilings,Dry Wall
New Construction N
Schools
Elementary Schools Bollman Bridge
Middle Schools Patuxent Valley
High Schools Hammond
School District Howard County Public School System
Others
HOA Fee Include None
Senior Community No
Tax ID 1406509347
Ownership Fee Simple
SqFt Source Assessor
Acceptable Financing Cash, Conventional, FHA 203(b), VA
Listing Terms Cash, Conventional, FHA 203(b), VA
Financing Cash,Conventional,FHA 203(b),VA
Special Listing Condition Standard
Read Less Info
Want to know what your home might be worth? Contact us for a FREE valuation!

Our team is ready to help you sell your home for the highest possible price ASAP

Bought with James G Allen • Lion Acre Realty
“Molly's job is to find and attract mastery-based agents to the office, protect the culture, and make sure everyone is happy! ”






