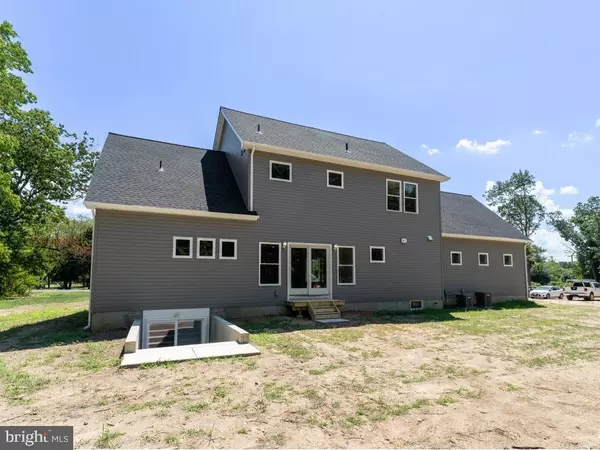$548,996
$539,999
1.7%For more information regarding the value of a property, please contact us for a free consultation.
4 Beds
3 Baths
3,300 SqFt
SOLD DATE : 01/17/2023
Key Details
Sold Price $548,996
Property Type Single Family Home
Sub Type Detached
Listing Status Sold
Purchase Type For Sale
Square Footage 3,300 sqft
Price per Sqft $166
Subdivision None Available
MLS Listing ID NJGL2018802
Sold Date 01/17/23
Style Colonial
Bedrooms 4
Full Baths 2
Half Baths 1
HOA Y/N N
Abv Grd Liv Area 3,300
Originating Board BRIGHT
Annual Tax Amount $2,869
Tax Year 2021
Lot Size 8.000 Acres
Acres 8.0
Lot Dimensions 0.00 x 0.00
Property Description
NEW CONSTRUCTION!!!! Situated on 1 Acre with a large carved out backyard that backs up to forrest. This home is nothing short of amazing! The finest craftsmanship was put into this house. Book your appointment for when showings start and come through this beautiful house checking out all the attention to detail. I can't describe it with any justice, you just have to see it. 3/4" OAK hardwood through the main level with 9' ceilings and an open concept. The kitchen has a large island with sink and dishwasher build in. The 36" oversized range is awesome with a pot filler to top it off. Customer tile bsck splash. The master suite is on the 1st floor and it is to die for. The bath room is very classy and clean. The upstairs has 3 oversized bedrooms, a bonus room, an office, and a HUGE laundry room. Nicely finished 2 car gargage with 11' ceilings. The basement has so much potential. Finish off this additional 1500 sq ft. It has a huge walkout sliding door to the rear yard. IT has been waterproofed with rubber spray on the foundation. There is a French drain in and outside of the foundation with 2 separate pumps. Water will not breach this basement. The upstairs attic has pull down steps and is so huge and build so perfect that you could even get crazy and finish that off as well. The house House dual zone HVAC systems set up with 96% high efficiency furnaces and also an tankless hot water heater. This house is amazing!! You must come see it.
Location
State NJ
County Gloucester
Area Monroe Twp (20811)
Zoning RES
Direction West
Rooms
Basement Connecting Stairway, Drain, Drainage System, Poured Concrete, Rear Entrance, Space For Rooms, Walkout Stairs, Water Proofing System, Full, Outside Entrance, Sump Pump, Unfinished
Main Level Bedrooms 4
Interior
Interior Features Attic, Dining Area, Kitchen - Island, Combination Kitchen/Dining, Combination Kitchen/Living, Family Room Off Kitchen, Combination Dining/Living, Built-Ins, Recessed Lighting, Air Filter System, Kitchen - Eat-In, Breakfast Area, Curved Staircase, Efficiency, Kitchen - Gourmet, Kitchen - Table Space, Primary Bath(s), Store/Office, Upgraded Countertops, Walk-in Closet(s), Ceiling Fan(s), Carpet, Wood Floors, Entry Level Bedroom, Floor Plan - Open
Hot Water Tankless
Heating Zoned
Cooling Zoned
Flooring Hardwood, Carpet, Marble, Tile/Brick
Equipment Water Heater - Tankless, Dishwasher, Exhaust Fan, Oven/Range - Gas, Oven - Self Cleaning, Built-In Microwave, Dual Flush Toilets, Energy Efficient Appliances, Washer/Dryer Hookups Only, Water Heater - High-Efficiency, Icemaker, Stainless Steel Appliances, Range Hood, Dryer - Gas
Appliance Water Heater - Tankless, Dishwasher, Exhaust Fan, Oven/Range - Gas, Oven - Self Cleaning, Built-In Microwave, Dual Flush Toilets, Energy Efficient Appliances, Washer/Dryer Hookups Only, Water Heater - High-Efficiency, Icemaker, Stainless Steel Appliances, Range Hood, Dryer - Gas
Heat Source Natural Gas
Laundry Hookup, Upper Floor
Exterior
Exterior Feature Porch(es)
Parking Features Built In, Oversized
Garage Spaces 10.0
Water Access N
Roof Type Architectural Shingle
Accessibility None
Porch Porch(es)
Road Frontage City/County
Attached Garage 2
Total Parking Spaces 10
Garage Y
Building
Lot Description Backs to Trees, Front Yard, Rear Yard, Rural, SideYard(s), Level
Story 3
Foundation Slab, Concrete Perimeter
Sewer Other
Water Other
Architectural Style Colonial
Level or Stories 3
Additional Building Above Grade, Below Grade
Structure Type Dry Wall,9'+ Ceilings
New Construction Y
Schools
Elementary Schools Whitehall E.S.
Middle Schools Williamstown
High Schools Williamstown
School District Monroe Township
Others
Pets Allowed N
Senior Community No
Tax ID 11-10003-00007
Ownership Fee Simple
SqFt Source Assessor
Acceptable Financing Cash, Conventional, FHA, VA
Listing Terms Cash, Conventional, FHA, VA
Financing Cash,Conventional,FHA,VA
Special Listing Condition Standard
Read Less Info
Want to know what your home might be worth? Contact us for a FREE valuation!

Our team is ready to help you sell your home for the highest possible price ASAP

Bought with Nicole Dillon • HomeSmart First Advantage Realty
“Molly's job is to find and attract mastery-based agents to the office, protect the culture, and make sure everyone is happy! ”






