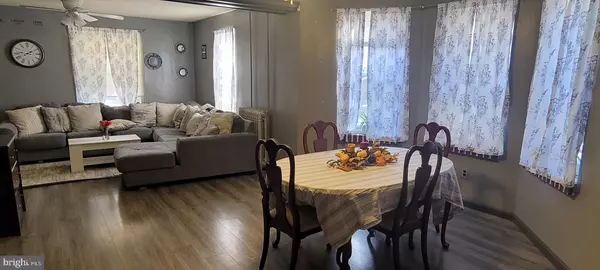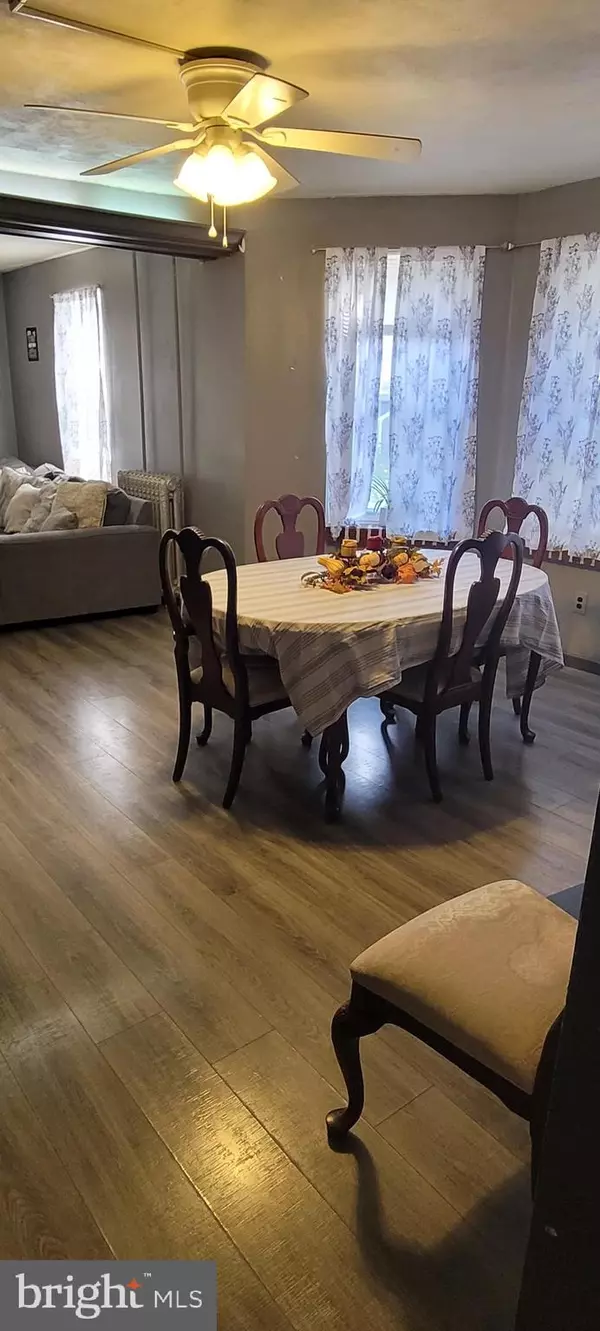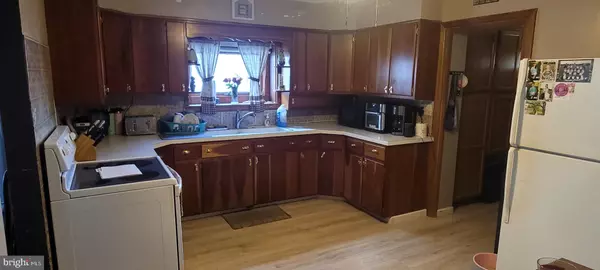$242,500
$260,000
6.7%For more information regarding the value of a property, please contact us for a free consultation.
4 Beds
2 Baths
1,432 SqFt
SOLD DATE : 01/20/2023
Key Details
Sold Price $242,500
Property Type Single Family Home
Sub Type Twin/Semi-Detached
Listing Status Sold
Purchase Type For Sale
Square Footage 1,432 sqft
Price per Sqft $169
Subdivision None Available
MLS Listing ID PABU2038958
Sold Date 01/20/23
Style Colonial
Bedrooms 4
Full Baths 2
HOA Y/N N
Abv Grd Liv Area 1,432
Originating Board BRIGHT
Year Built 1910
Annual Tax Amount $3,059
Tax Year 2022
Lot Size 4,050 Sqft
Acres 0.09
Lot Dimensions 27.00 x 150.00
Property Description
Welcome to this 3 story colonial twin home located in Perkasie Boro, walking distance to the shops
on Market St. As you walk in the home you will notice a large open living room and dining area. This home offers a wonderfully sized eat-in Kitchen with a large pantry. Also beyond the kitchen is a full bathroom and 1st floor laundry area. The house boasts 4 bedrooms in the upper levels and another full bathroom! The backyard has a long walkway to the paved parking spaces in back of the house. A third floor provides a 4th bedroom. In addition, the basement has been water proofed on the non adjoining wall and the house has had brand new updated electrical Romex. Come make your appointment to your new home today!
Location
State PA
County Bucks
Area Perkasie Boro (10133)
Zoning R3
Rooms
Other Rooms Living Room, Bedroom 2, Bedroom 3, Bedroom 4, Kitchen, Bedroom 1
Basement Interior Access, Outside Entrance, Sump Pump, Water Proofing System
Interior
Interior Features Carpet, Dining Area, Kitchen - Eat-In
Hot Water S/W Changeover
Heating Summer/Winter Changeover
Cooling None
Flooring Carpet
Equipment Refrigerator, Stove
Fireplace N
Appliance Refrigerator, Stove
Heat Source Oil
Laundry Main Floor
Exterior
Exterior Feature Porch(es)
Garage Spaces 2.0
Utilities Available Cable TV, Electric Available, Phone Available, Sewer Available, Water Available
Waterfront N
Water Access N
View Street
Roof Type Asphalt
Accessibility 2+ Access Exits
Porch Porch(es)
Road Frontage Boro/Township
Parking Type Alley, On Street, Off Street
Total Parking Spaces 2
Garage N
Building
Lot Description Front Yard, Rear Yard, SideYard(s)
Story 3
Foundation Brick/Mortar
Sewer Public Sewer
Water Public
Architectural Style Colonial
Level or Stories 3
Additional Building Above Grade, Below Grade
Structure Type Dry Wall,Plaster Walls
New Construction N
Schools
High Schools Pennridge
School District Pennridge
Others
Pets Allowed Y
Senior Community No
Tax ID 33-005-418
Ownership Fee Simple
SqFt Source Estimated
Acceptable Financing Cash, Conventional, FHA, Negotiable
Horse Property N
Listing Terms Cash, Conventional, FHA, Negotiable
Financing Cash,Conventional,FHA,Negotiable
Special Listing Condition Standard
Pets Description No Pet Restrictions
Read Less Info
Want to know what your home might be worth? Contact us for a FREE valuation!

Our team is ready to help you sell your home for the highest possible price ASAP

Bought with Stacy Bunn • Realty One Group Supreme

“Molly's job is to find and attract mastery-based agents to the office, protect the culture, and make sure everyone is happy! ”






