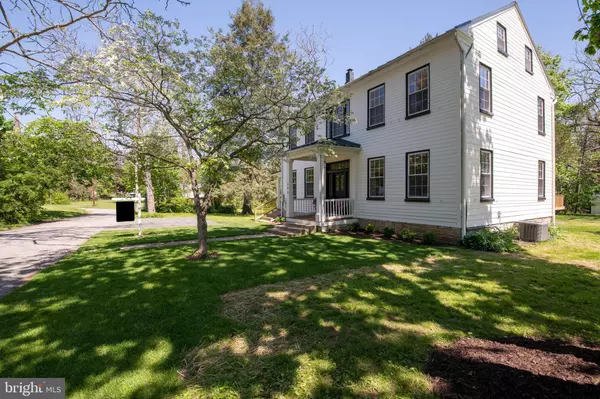$690,244
$699,000
1.3%For more information regarding the value of a property, please contact us for a free consultation.
5 Beds
3 Baths
4,020 SqFt
SOLD DATE : 01/25/2023
Key Details
Sold Price $690,244
Property Type Single Family Home
Sub Type Detached
Listing Status Sold
Purchase Type For Sale
Square Footage 4,020 sqft
Price per Sqft $171
Subdivision Sparks
MLS Listing ID MDBC2054874
Sold Date 01/25/23
Style Colonial
Bedrooms 5
Full Baths 2
Half Baths 1
HOA Y/N N
Abv Grd Liv Area 4,020
Originating Board BRIGHT
Year Built 1890
Annual Tax Amount $4,059
Tax Year 2022
Lot Size 2.680 Acres
Acres 2.68
Property Description
You will love this restored and renovated farmhouse in beautiful Northern Baltimore County! Original refinished wood floors throughout and lots of large windows bringing in natural light. The main level has a large living room, formal dining room, home office with built-ins, a gourmet kitchen, mudroom, half bath, and family room. The kitchen has a large island with beautiful granite countertops, SS appliances, and decorative fireplace. The family room off the back of the home has high ceilings, a built-in bar, decorative accent wall with access to a newly built deck to enjoy your beautiful outdoor space. The upper level has four spacious bedrooms and two bathrooms. The primary suite has a decorative fireplace, a few closets and a private bath with soaking tub and separate shower. To top it off, you have two additional rooms on the second upper level. New deck off back, side porch, and historic carriage house for storage. Off-street parking on quiet dead end street. New central air. Metal roof approx 11 years old and typically last 40-70 years.
Location
State MD
County Baltimore
Zoning R
Rooms
Other Rooms Living Room, Dining Room, Primary Bedroom, Bedroom 2, Bedroom 3, Bedroom 4, Bedroom 5, Kitchen, Family Room, Basement, Foyer, Mud Room, Office, Bathroom 2, Bonus Room, Primary Bathroom
Basement Other, Partial, Interior Access
Interior
Interior Features Attic, Built-Ins, Dining Area, Additional Stairway, Ceiling Fan(s), Floor Plan - Traditional, Recessed Lighting, Tub Shower, Wood Floors
Hot Water Electric
Heating Radiator
Cooling Ceiling Fan(s), Central A/C
Flooring Hardwood, Wood
Fireplaces Type Flue for Stove, Mantel(s), Non-Functioning
Equipment Washer, Dryer, Refrigerator, Stove, Built-In Microwave, Dishwasher
Fireplace Y
Appliance Washer, Dryer, Refrigerator, Stove, Built-In Microwave, Dishwasher
Heat Source Oil
Laundry Has Laundry, Main Floor, Washer In Unit, Dryer In Unit
Exterior
Exterior Feature Deck(s)
Waterfront N
Water Access N
Roof Type Metal
Accessibility Other
Porch Deck(s)
Parking Type Off Street, Driveway
Garage N
Building
Story 3
Foundation Concrete Perimeter
Sewer Private Septic Tank
Water Well
Architectural Style Colonial
Level or Stories 3
Additional Building Above Grade, Below Grade
New Construction N
Schools
High Schools Hereford
School District Baltimore County Public Schools
Others
Senior Community No
Tax ID 04082200023776
Ownership Fee Simple
SqFt Source Assessor
Acceptable Financing Cash, Private, Other, Conventional, FHA
Listing Terms Cash, Private, Other, Conventional, FHA
Financing Cash,Private,Other,Conventional,FHA
Special Listing Condition Standard
Read Less Info
Want to know what your home might be worth? Contact us for a FREE valuation!

Our team is ready to help you sell your home for the highest possible price ASAP

Bought with Christopher Chamberlain • Northrop Realty

“Molly's job is to find and attract mastery-based agents to the office, protect the culture, and make sure everyone is happy! ”






