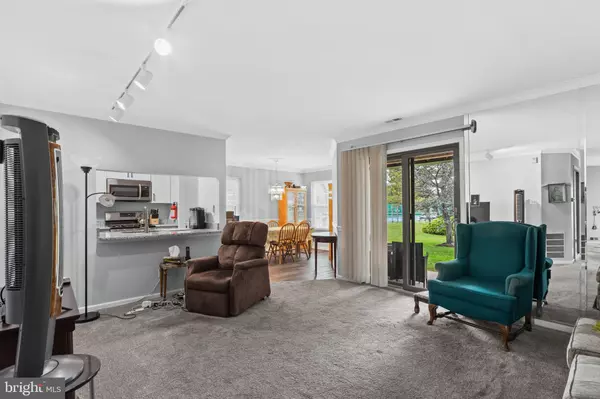$195,000
$200,000
2.5%For more information regarding the value of a property, please contact us for a free consultation.
2 Beds
2 Baths
1,124 SqFt
SOLD DATE : 01/27/2023
Key Details
Sold Price $195,000
Property Type Condo
Sub Type Condo/Co-op
Listing Status Sold
Purchase Type For Sale
Square Footage 1,124 sqft
Price per Sqft $173
Subdivision Peachtree
MLS Listing ID NJGL2023546
Sold Date 01/27/23
Style Contemporary
Bedrooms 2
Full Baths 2
Condo Fees $185/mo
HOA Y/N N
Abv Grd Liv Area 1,124
Originating Board BRIGHT
Year Built 1988
Annual Tax Amount $4,053
Tax Year 2021
Lot Dimensions 0.00 x 0.00
Property Description
Welcome home to Peachtree, a "Pet Friendly" Community, that is located in a most convenient area! Enjoy the location: Restaurants, Shopping, Schools, Close proximity to the new Jefferson Hospital, highways & Shore Points! This first floor End Unit is immaculate & beautifully maintained! Kitchen was completely renovated with brand new white shaker cabinets, granite counter tops, stainless steel appliances, and vinyl plank floors. Family room has brand new carpet for a warm and cozy vibe. Down the hall you'll find the 2nd bedroom, which is also ideal for an office, a laundry closet, and hallway full bath. Master bedroom is nice in size with a huge walk-in closet and private full bath. Newer sliding glass door leads you outback to your covered patio with storage closet. Being and end unit next to the tennis courts provides the most private and scenic setting. There are newer windows throughout! FHA Approved Community. "Simplify Your Life, Come Home & Relax Here!!"
Location
State NJ
County Gloucester
Area Washington Twp (20818)
Zoning H
Rooms
Other Rooms Living Room, Dining Room, Primary Bedroom, Bedroom 2, Kitchen, Primary Bathroom, Full Bath
Main Level Bedrooms 2
Interior
Interior Features Carpet, Ceiling Fan(s), Dining Area, Family Room Off Kitchen, Kitchen - Table Space, Primary Bath(s), Stall Shower, Tub Shower, Upgraded Countertops, Walk-in Closet(s)
Hot Water Natural Gas
Heating Forced Air
Cooling Central A/C
Flooring Carpet, Engineered Wood, Tile/Brick
Equipment Stainless Steel Appliances, Refrigerator, Oven/Range - Gas, Microwave, Dishwasher, Washer, Dryer
Fireplace N
Appliance Stainless Steel Appliances, Refrigerator, Oven/Range - Gas, Microwave, Dishwasher, Washer, Dryer
Heat Source Natural Gas
Laundry Has Laundry
Exterior
Amenities Available Tennis Courts
Water Access N
Roof Type Shingle
Accessibility 2+ Access Exits
Garage N
Building
Story 1
Unit Features Garden 1 - 4 Floors
Sewer Public Sewer
Water Public
Architectural Style Contemporary
Level or Stories 1
Additional Building Above Grade, Below Grade
New Construction N
Schools
High Schools Washington Twp. H.S.
School District Washington Township
Others
Pets Allowed Y
HOA Fee Include Ext Bldg Maint,Lawn Maintenance,Management,Snow Removal
Senior Community No
Tax ID 18-00085-00003-C334
Ownership Condominium
Acceptable Financing Cash, Conventional, FHA, VA
Listing Terms Cash, Conventional, FHA, VA
Financing Cash,Conventional,FHA,VA
Special Listing Condition Standard
Pets Allowed Breed Restrictions, Case by Case Basis
Read Less Info
Want to know what your home might be worth? Contact us for a FREE valuation!

Our team is ready to help you sell your home for the highest possible price ASAP

Bought with Nicholas J Christopher • Century 21 Rauh & Johns
“Molly's job is to find and attract mastery-based agents to the office, protect the culture, and make sure everyone is happy! ”






