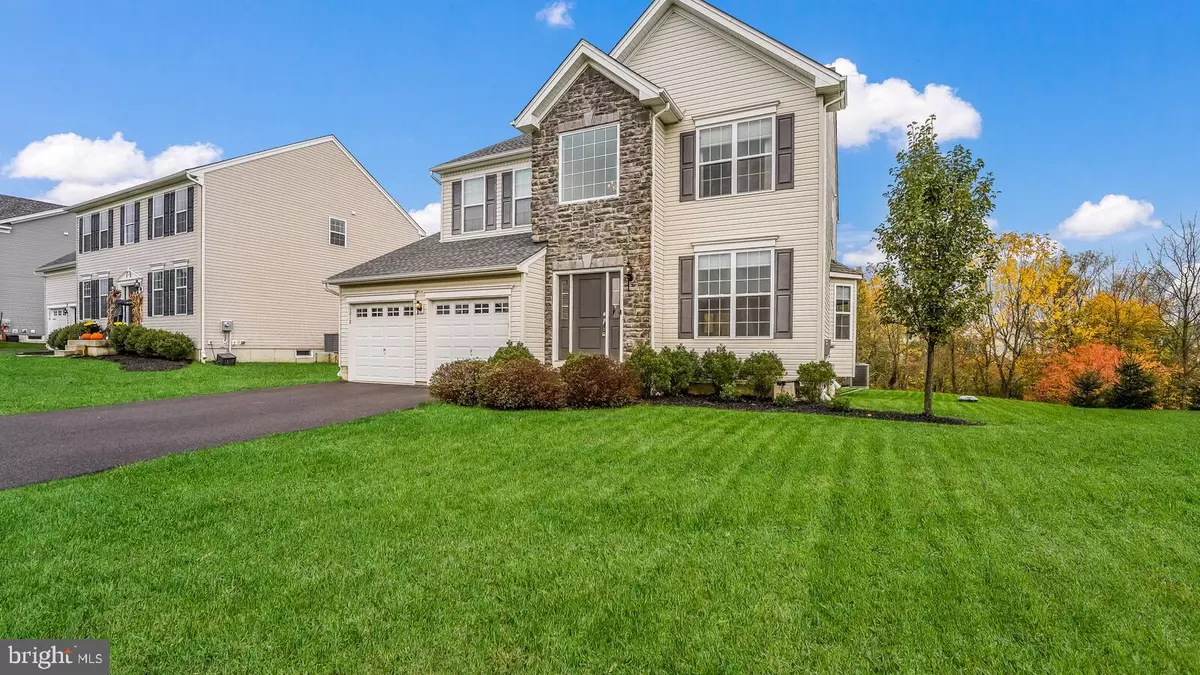$645,000
$645,000
For more information regarding the value of a property, please contact us for a free consultation.
3 Beds
3 Baths
2,603 SqFt
SOLD DATE : 01/30/2023
Key Details
Sold Price $645,000
Property Type Single Family Home
Sub Type Detached
Listing Status Sold
Purchase Type For Sale
Square Footage 2,603 sqft
Price per Sqft $247
Subdivision Pennland Farm
MLS Listing ID PABU2038796
Sold Date 01/30/23
Style Colonial
Bedrooms 3
Full Baths 2
Half Baths 1
HOA Fees $67/qua
HOA Y/N Y
Abv Grd Liv Area 2,603
Originating Board BRIGHT
Year Built 2017
Annual Tax Amount $7,575
Tax Year 2022
Lot Dimensions 0.00 x 0.00
Property Description
Welcome to 1212 Hockley Dr, a meticulously maintained, move-in ready home located in the desirable Pennland Farm community and Pennridge School District. Step into a 2-story foyer then into the elegant open living and dining rooms with hardwood floors, crown molding and elegant trim detail throughout. Move into the gorgeous kitchen featuring stainless steel appliances, white cabinets, quartz countertops, custom tile backsplash and island with seating. Enjoy all the fabulous views out back. Open to the kitchen is the breakfast area and family room with gas fireplace. Rounding out this floor is the powder room and laundry room. Head to the second floor, where the hardwood floors continue, and find the spacious primary ensuite with an elegant tray ceiling, crown molding, two walk-in closets and a sitting room (that can easily be converted into a 4th bedroom). The spa-like bathroom boasts a soaking tub, large glass-enclosed shower with custom tile, and dual vanity. Completing this level are two nicely sized bedrooms and a hall bathroom. The unfinished lower level is spacious with so much storage space, or ready to be finished to fit your needs. From the breakfast area, step out to the oversized composite deck with a pretty tree-line view. A wonderful place to entertain or enjoy some family fun! Special features include a Tesla charger in garage, electric custom blinds in family room, kitchen and primary bathroom, and many lighting fixtures. Pennland Farm is located near Routes 313, 611 and 113. Enjoy Peace Valley Park and Lake Nockamixon as well as dining and shopping at Dublin Square and Doylestown Borough, all just minutes away. Welcome home!
Location
State PA
County Bucks
Area Bedminster Twp (10101)
Zoning AP
Rooms
Other Rooms Living Room, Dining Room, Primary Bedroom, Bedroom 2, Bedroom 3, Kitchen, Family Room, Foyer, Breakfast Room, Laundry, Bonus Room, Primary Bathroom, Full Bath
Basement Unfinished
Interior
Interior Features Wood Floors, Walk-in Closet(s), Upgraded Countertops, Recessed Lighting, Breakfast Area, Dining Area, Family Room Off Kitchen, Kitchen - Eat-In, Primary Bath(s), Window Treatments
Hot Water Propane
Heating Forced Air, Hot Water
Cooling Central A/C
Flooring Wood
Fireplaces Number 1
Fireplaces Type Mantel(s), Gas/Propane
Fireplace Y
Heat Source Propane - Leased
Laundry Main Floor
Exterior
Exterior Feature Deck(s)
Garage Garage - Front Entry, Inside Access
Garage Spaces 6.0
Waterfront N
Water Access N
Accessibility None
Porch Deck(s)
Parking Type Attached Garage, Driveway
Attached Garage 2
Total Parking Spaces 6
Garage Y
Building
Story 2
Foundation Concrete Perimeter
Sewer Public Sewer
Water Public
Architectural Style Colonial
Level or Stories 2
Additional Building Above Grade, Below Grade
New Construction N
Schools
Elementary Schools Bedminster
Middle Schools Pennridge North
High Schools Pennrdige
School District Pennridge
Others
Senior Community No
Tax ID 01-018-271
Ownership Fee Simple
SqFt Source Assessor
Special Listing Condition Standard
Read Less Info
Want to know what your home might be worth? Contact us for a FREE valuation!

Our team is ready to help you sell your home for the highest possible price ASAP

Bought with Vicki L Pantano • Keller Williams Real Estate-Doylestown

“Molly's job is to find and attract mastery-based agents to the office, protect the culture, and make sure everyone is happy! ”






