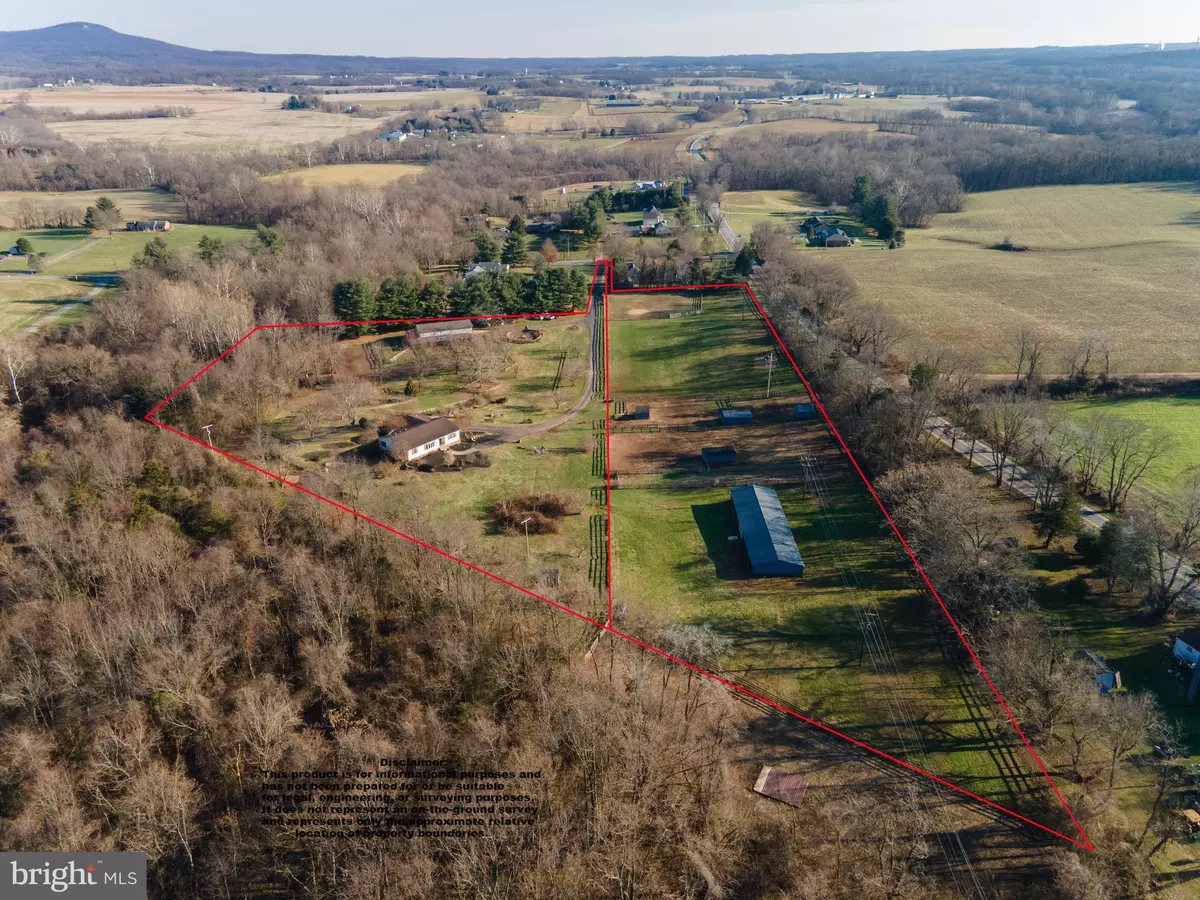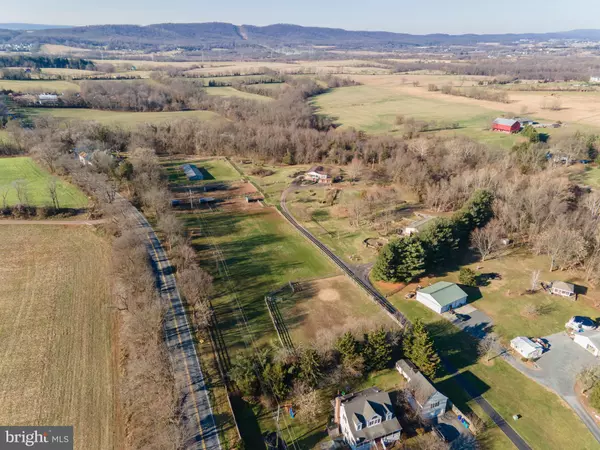$685,000
$675,000
1.5%For more information regarding the value of a property, please contact us for a free consultation.
3 Beds
3 Baths
2,772 SqFt
SOLD DATE : 01/30/2023
Key Details
Sold Price $685,000
Property Type Single Family Home
Sub Type Detached
Listing Status Sold
Purchase Type For Sale
Square Footage 2,772 sqft
Price per Sqft $247
Subdivision None Available
MLS Listing ID MDFR2029442
Sold Date 01/30/23
Style Ranch/Rambler,Raised Ranch/Rambler
Bedrooms 3
Full Baths 3
HOA Y/N N
Abv Grd Liv Area 1,872
Originating Board BRIGHT
Year Built 1988
Annual Tax Amount $4,339
Tax Year 2022
Lot Size 7.970 Acres
Acres 7.97
Property Description
A rare opportunity to own a truly one-of-a-kind property in picturesque Tuscarora, MD with views of surrounding Sugarloaf Mountain. Consisting of nearly 8 acres on TWO SEPARATE LOTS (1404 & 1406 Pleasant View Rd), both of which are included in this sale, this property caters to numerous potential uses including – farming, a homestead or family compound to name just a few. Enjoy true one level living in this spacious, well-built rancher consisting of approximately 3,000 finished sqft on two finished levels.
Enter the main level and you will instantly notice the quality of craftmanship in the natural hardwood floors and solid wood doors, moldings and trim throughout. Off the foyer is a formal living room with a large bay window overlooking the private, tranquil grounds. Continue through the foyer into a generously sized family room - a perfect setting to entertain guests and unwind. Accessible from the family room via solid wood French doors is a breathtaking 12x20 sunroom/four seasons room with cathedral wood-plank ceilings. Off the sunroom you will find the main level laundry/mudroom as well as an oversized, recently stained 350sqft deck. There is no lack of cabinet and countertop space in your spacious country kitchen with granite countertops, newer dishwasher/refrigerator and direct access to the formal dining room. Off the main hallway, you will enter the primary suite with a luxurious full bath (remodeled in 2020), walk-in closet, custom sink/vanity and a private entrance/exit to the rear yard. Rounding out the main level are 2 additional bedrooms and an updated hall bath w/double vanity and large jacuzzi soaking tub with granite surround. Make your way down to your fully finished walkout basement where you will enjoy a large rec room, 2 separate office/den/bonus rooms (currently being used as BR's), a third full bath, a second laundry room and plenty of storage space. The basement provides access to the oversized 2 car garage, driveway and side yard. Additional updates/amenities include: wide plank hardwood floors throughout main level, solid wood doors/windows/trim work, ten ceiling fans, remodeled primary BA circa 2020, HVAC 2017, deck stained & boards/stairs replaced 2022, bathroom remodels ($25,000+), Dishwasher and Refrigerator upgraded approximately 2019, septic pumped/tank inspected/new riser and lid installed 2022, 30gpm well when installed, and a private 1000ft +/- asphalt driveway installed a few years ago ($35,000) and recently resealed. Also listed as a Farm under MDFR2029512***
***1406 Pleasant View is 3.97 acres and includes the home, a stone patio, a 30x60 Morton building w/tack room, new 12' garage door ($8500) and room for 12 stalls, chicken/pigeon coop, riding ring (previously used for miniature horses) and multiple fenced-in pastures/paddocks***
***1404 Pleasant View includes 4.00 acres, 4 run-in sheds (2 double, 2 single), multiple fenced-in pastures/paddocks and a 30x100 Carolina Carport/Farm Building w/tack room (installed 2021) - this building previously housed twelve 10x10 stalls and four 10x12 stalls. The lot does have a drilled well (25gpm well installed) and a previous successful 3BR perc. Lot is potentially buildable - Health Dept would need to evaluate site to confirm perc and buildability. No offers contingent upon buildability will be accepted.
**These Sellers received a sight unseen offer and elected to accept it**
Location
State MD
County Frederick
Zoning AGRICULTURAL
Rooms
Other Rooms Living Room, Dining Room, Primary Bedroom, Bedroom 2, Bedroom 3, Kitchen, Family Room, Den, Sun/Florida Room, Laundry, Office, Recreation Room, Storage Room, Bathroom 2, Bathroom 3, Bonus Room, Primary Bathroom
Basement Connecting Stairway, Daylight, Partial, Fully Finished, Garage Access, Improved, Interior Access, Outside Entrance, Walkout Level, Windows
Main Level Bedrooms 3
Interior
Interior Features Built-Ins, Carpet, Cedar Closet(s), Ceiling Fan(s), Dining Area, Entry Level Bedroom, Family Room Off Kitchen, Floor Plan - Traditional, Floor Plan - Open, Formal/Separate Dining Room, Kitchen - Country, Kitchen - Eat-In, Primary Bath(s), Recessed Lighting, Soaking Tub, Upgraded Countertops, Walk-in Closet(s), Wood Floors
Hot Water Electric
Heating Central, Heat Pump(s)
Cooling Central A/C, Heat Pump(s), Ceiling Fan(s)
Flooring Solid Hardwood, Carpet, Ceramic Tile, Luxury Vinyl Plank
Equipment Built-In Microwave, Built-In Range, Dishwasher, Oven/Range - Electric, Refrigerator, Stainless Steel Appliances, Water Heater
Window Features Wood Frame
Appliance Built-In Microwave, Built-In Range, Dishwasher, Oven/Range - Electric, Refrigerator, Stainless Steel Appliances, Water Heater
Heat Source Electric
Laundry Main Floor, Hookup
Exterior
Exterior Feature Deck(s), Patio(s)
Parking Features Basement Garage, Garage - Side Entry, Garage Door Opener, Inside Access, Oversized
Garage Spaces 12.0
Fence Wood, Aluminum, Partially
Water Access N
View Mountain, Panoramic
Roof Type Asphalt,Shingle
Accessibility Level Entry - Main
Porch Deck(s), Patio(s)
Attached Garage 2
Total Parking Spaces 12
Garage Y
Building
Lot Description Additional Lot(s), Backs to Trees, Corner, Front Yard, Private, Rear Yard, Road Frontage, SideYard(s)
Story 2
Foundation Permanent
Sewer Septic Exists
Water Well
Architectural Style Ranch/Rambler, Raised Ranch/Rambler
Level or Stories 2
Additional Building Above Grade, Below Grade
New Construction N
Schools
School District Frederick County Public Schools
Others
Senior Community No
Tax ID 1101017268
Ownership Fee Simple
SqFt Source Estimated
Acceptable Financing Cash, Conventional
Horse Property Y
Horse Feature Horses Allowed, Paddock, Riding Ring
Listing Terms Cash, Conventional
Financing Cash,Conventional
Special Listing Condition Standard
Read Less Info
Want to know what your home might be worth? Contact us for a FREE valuation!

Our team is ready to help you sell your home for the highest possible price ASAP

Bought with Mike M Hansell • RE/MAX Results
“Molly's job is to find and attract mastery-based agents to the office, protect the culture, and make sure everyone is happy! ”






