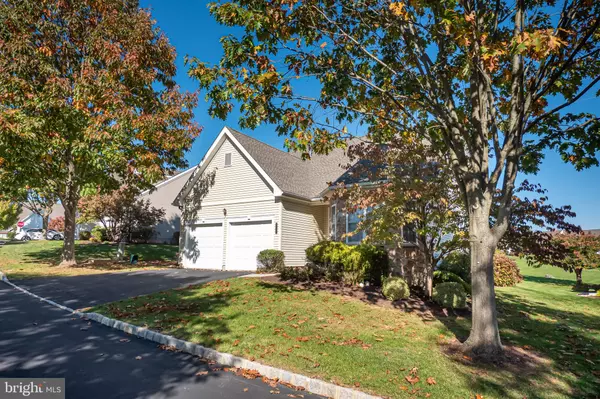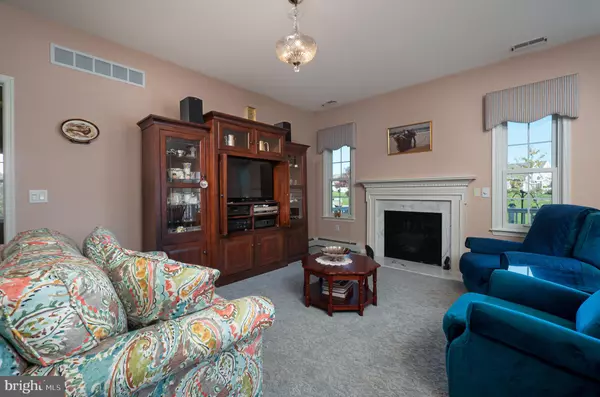$395,000
$405,000
2.5%For more information regarding the value of a property, please contact us for a free consultation.
3 Beds
3 Baths
2,336 SqFt
SOLD DATE : 01/31/2023
Key Details
Sold Price $395,000
Property Type Condo
Sub Type Condo/Co-op
Listing Status Sold
Purchase Type For Sale
Square Footage 2,336 sqft
Price per Sqft $169
Subdivision Wild Cherry Knoll
MLS Listing ID PALH2004796
Sold Date 01/31/23
Style Ranch/Rambler,Loft with Bedrooms
Bedrooms 3
Full Baths 3
Condo Fees $330/mo
HOA Y/N N
Abv Grd Liv Area 2,336
Originating Board BRIGHT
Year Built 2002
Annual Tax Amount $6,809
Tax Year 2022
Lot Dimensions 0.00 x 0.00
Property Description
If you are ready for the maintenance free lifestyle of an active 55+ community, you will love this immaculately maintained 3 bedroom 3 bath detached condo. The spacious open concept unit offers plenty of storage so downsizing will not be a problem. 1st floor includes large dining room, bright living room, and a family room w/ gas fireplace. Eat-in kitchen with sliders to the screened in porch and deck. 1st floor Master suite w/ tray ceilings and 2 closets. Master bath w/ walk-in shower. 2nd bedroom, full bath, and laundry room complete the 1st floor. Upstairs you will find a large loft area, full bath and 3rd bedroom as well as access to a large storage area. Crawl space and 2 car garage. Wild Cherry Knoll is a gated community featuring pool, clubhouse, tennis, and many activities for those who wish to participate. Great location with access to major commuting routes, top ranked hospitals, country clubs, restaurants, shopping and more.
Location
State PA
County Lehigh
Area Lower Macungie Twp (12311)
Zoning S
Rooms
Other Rooms Living Room, Dining Room, Primary Bedroom, Bedroom 2, Bedroom 3, Kitchen, Family Room, Foyer, Laundry, Loft, Bathroom 2, Bathroom 3, Primary Bathroom
Main Level Bedrooms 2
Interior
Interior Features Attic, Ceiling Fan(s), Crown Moldings, Entry Level Bedroom, Floor Plan - Open, Kitchen - Eat-In, Kitchen - Island, Walk-in Closet(s), Window Treatments
Hot Water Natural Gas
Heating Baseboard - Electric, Forced Air, Zoned
Cooling Central A/C
Fireplaces Number 1
Fireplaces Type Gas/Propane
Equipment Built-In Microwave, Dishwasher, Disposal, Oven/Range - Gas, Dryer, Refrigerator, Washer, Water Heater
Fireplace Y
Appliance Built-In Microwave, Dishwasher, Disposal, Oven/Range - Gas, Dryer, Refrigerator, Washer, Water Heater
Heat Source Natural Gas
Exterior
Garage Garage - Front Entry, Garage Door Opener
Garage Spaces 2.0
Amenities Available Club House, Common Grounds, Exercise Room, Gated Community, Meeting Room, Party Room, Pool - Outdoor, Shuffleboard
Waterfront N
Water Access N
Accessibility None
Parking Type Attached Garage
Attached Garage 2
Total Parking Spaces 2
Garage Y
Building
Story 2
Foundation Crawl Space
Sewer Public Sewer
Water Public
Architectural Style Ranch/Rambler, Loft with Bedrooms
Level or Stories 2
Additional Building Above Grade, Below Grade
New Construction N
Schools
School District East Penn
Others
Pets Allowed Y
HOA Fee Include Common Area Maintenance,Lawn Maintenance,Recreation Facility,Security Gate,Snow Removal,Trash
Senior Community Yes
Age Restriction 55
Tax ID 548425594315-00037
Ownership Condominium
Special Listing Condition Standard
Pets Description Number Limit
Read Less Info
Want to know what your home might be worth? Contact us for a FREE valuation!

Our team is ready to help you sell your home for the highest possible price ASAP

Bought with Roland Kadric Martinez • Berkshire Hathaway HomeServices Homesale Realty

“Molly's job is to find and attract mastery-based agents to the office, protect the culture, and make sure everyone is happy! ”






