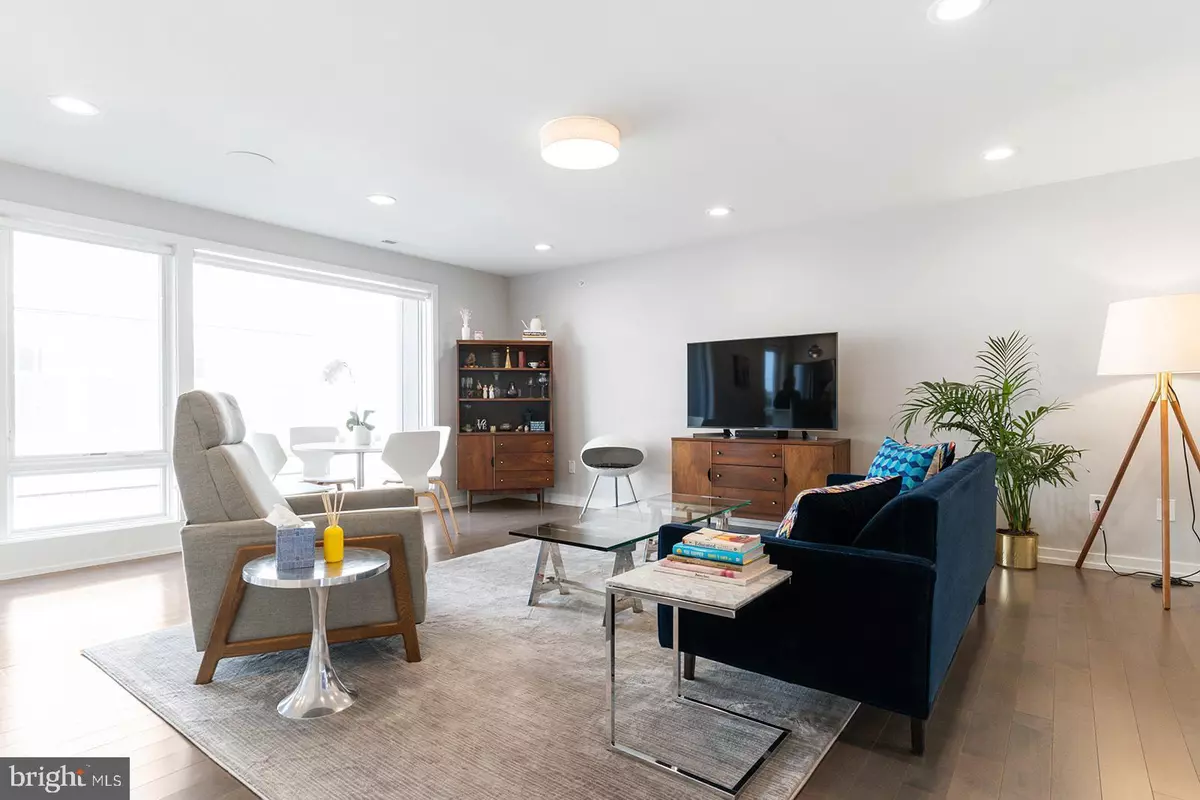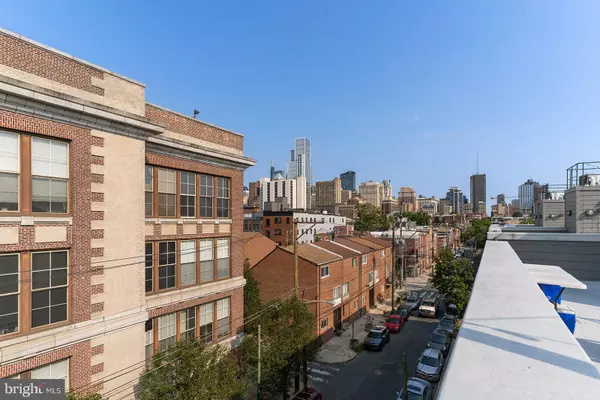$460,000
$460,000
For more information regarding the value of a property, please contact us for a free consultation.
2 Beds
2 Baths
1,169 SqFt
SOLD DATE : 01/31/2023
Key Details
Sold Price $460,000
Property Type Single Family Home
Sub Type Detached
Listing Status Sold
Purchase Type For Sale
Square Footage 1,169 sqft
Price per Sqft $393
Subdivision Hawthorne
MLS Listing ID PAPH2159032
Sold Date 01/31/23
Style Contemporary
Bedrooms 2
Full Baths 2
HOA Fees $300/mo
HOA Y/N Y
Abv Grd Liv Area 1,169
Originating Board BRIGHT
Year Built 2017
Annual Tax Amount $824
Tax Year 2023
Lot Dimensions 0.00 x 0.00
Property Description
Five years remain on the FULL TAX ABATEMENT. The seller currently pays LESS THAN $75 A MONTH on taxes. Situated on the top floor, this picture-perfect, new (2017) construction two-bedroom, two bath is in the heart of Hawthorne. The unit has a well-designed floor plan with bright, airy rooms, tons of natural light, and a huge, private roof deck. Kick off your shoes and hang your coat in the private entryway. Enter the home to settle into the spacious and sun-drenched living area with floor-to-ceiling windows, complete with hardwood flooring. The open kitchen includes top-of-the-line, stainless steel Samsung appliances that any accomplished chef would immediately fall in love with, a large island for bonus prep space and everyday entertaining, and ample cabinetry for storage. Seat your guests at the island or to the right of the kitchen in the dedicated dining area. Off the kitchen, you will find a large living area with space for relaxation and even an opportunity to set up a work-from-home space, if desired.
Just off the living area are two spacious bedrooms. The first bedroom includes an en-suite full bathroom with a soaking tub. Both bedrooms feature an abundance of closet space with custom organization. Use the second bedroom as a guest bedroom, nursery, or office space. The hall bathroom is oversized with tiled flooring and a glass stall shower. Head upstairs to your own private rooftop for morning coffee or evening cocktails. This rooftop provides 360-degree views of the city skyline and spans the entire building. In-unit washer and dryer included and additional storage available in the basement.
Grab a coffee at Function Coffee Labs, brunch at Hawthorne's, Dinner at Fiorella Pasta, and snacks at Claudio's Specialty Foods. Shopping for groceries will be a joy here, with the Italian Market, Whole Foods, and Acme markets at 10th and South, and Sprouts Farmers Market at Lincoln Square all within walking distance. Several nearby SEPTA transit routes, including two Broad Street Line stations, can take you to points further away.
Location
State PA
County Philadelphia
Area 19147 (19147)
Zoning RM1
Rooms
Basement Other
Main Level Bedrooms 2
Interior
Hot Water Natural Gas
Cooling Central A/C
Equipment Oven - Single, Dishwasher, Dryer, Washer, Refrigerator
Appliance Oven - Single, Dishwasher, Dryer, Washer, Refrigerator
Heat Source Natural Gas
Exterior
Amenities Available None
Water Access N
Accessibility None
Garage N
Building
Story 1
Foundation Concrete Perimeter
Sewer Public Sewer
Water Public
Architectural Style Contemporary
Level or Stories 1
Additional Building Above Grade, Below Grade
New Construction N
Schools
School District The School District Of Philadelphia
Others
Pets Allowed Y
HOA Fee Include Common Area Maintenance,Insurance,Management,Alarm System,Trash,Sewer,Water
Senior Community No
Tax ID 888022836
Ownership Condominium
Acceptable Financing Cash, FHA, Conventional, VA
Listing Terms Cash, FHA, Conventional, VA
Financing Cash,FHA,Conventional,VA
Special Listing Condition Standard
Pets Allowed Number Limit
Read Less Info
Want to know what your home might be worth? Contact us for a FREE valuation!

Our team is ready to help you sell your home for the highest possible price ASAP

Bought with Kasandra Lenker • Keller Williams Main Line
“Molly's job is to find and attract mastery-based agents to the office, protect the culture, and make sure everyone is happy! ”






