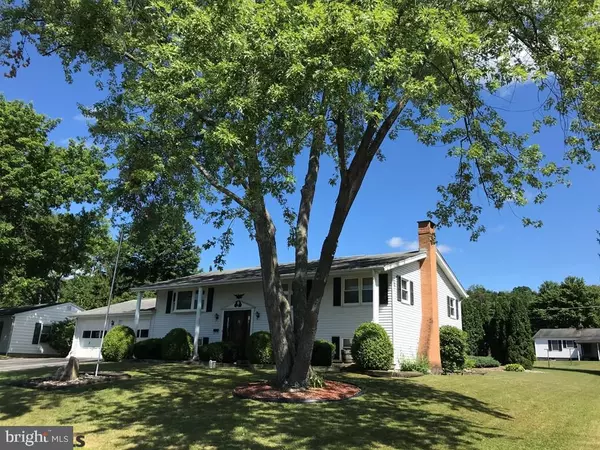$220,000
$249,000
11.6%For more information regarding the value of a property, please contact us for a free consultation.
5 Beds
3 Baths
2,488 SqFt
SOLD DATE : 10/02/2020
Key Details
Sold Price $220,000
Property Type Single Family Home
Sub Type Detached
Listing Status Sold
Purchase Type For Sale
Square Footage 2,488 sqft
Price per Sqft $88
Subdivision Country Club Hills
MLS Listing ID PACD2008574
Sold Date 10/02/20
Style Traditional,Split Foyer
Bedrooms 5
Full Baths 2
Half Baths 1
HOA Y/N N
Abv Grd Liv Area 1,288
Originating Board CCAR
Year Built 1976
Annual Tax Amount $3,101
Tax Year 2020
Lot Size 0.710 Acres
Acres 0.71
Property Description
Everything you need in one beautiful package! Lovingly maintained home in Country Club HIlls. Expansive kitchen with solid cherry cabinetry, pantry, and tiered island. Open floor plan leads to covered back deck with hot tub, gorgeous views and steps to professionally landscaped patio and yard area. Double lot presents one of the biggest yards in the development. 24x28 workshop area provides the man cave or spot for your hobby/craft area. Inside enjoy the family room large enough for all your "extra toys". Gas fireplace and coal stove assist in heating the home and providing a relaxing atmosphere. Downstairs bath has jetted tub and shower stall. Schedule your private tour today and make this your new address!
Location
State PA
County Clearfield
Area Lawrence Twp (158123)
Zoning RESIDENTIAL
Rooms
Other Rooms Living Room, Dining Room, Primary Bedroom, Kitchen, Family Room, Foyer, Laundry, Other, Full Bath, Additional Bedroom
Basement Partially Finished, Full
Interior
Interior Features WhirlPool/HotTub, Stove - Coal, Kitchen - Eat-In
Heating Programmable Thermostat, Baseboard, Heat Pump(s)
Cooling Central A/C
Fireplaces Number 1
Fireplaces Type Gas/Propane
Equipment Energy Efficient Appliances
Fireplace Y
Appliance Energy Efficient Appliances
Heat Source Coal, Electric
Exterior
Exterior Feature Patio(s), Porch(es), Deck(s)
Garage Spaces 2.0
View Y/N Y
Roof Type Shingle
Street Surface Paved
Accessibility None
Porch Patio(s), Porch(es), Deck(s)
Attached Garage 2
Total Parking Spaces 2
Garage Y
Building
Story 2
Sewer Public Sewer
Water Public
Architectural Style Traditional, Split Foyer
Level or Stories 2
Additional Building Above Grade, Below Grade
New Construction N
Schools
School District Clearfield Area
Others
Tax ID J09-689-00056&00098
Ownership Fee Simple
Acceptable Financing Cash, Conventional, VA, FHA
Listing Terms Cash, Conventional, VA, FHA
Financing Cash,Conventional,VA,FHA
Special Listing Condition Standard
Read Less Info
Want to know what your home might be worth? Contact us for a FREE valuation!

Our team is ready to help you sell your home for the highest possible price ASAP

Bought with Karla Musser-Ensor • Keller Williams Advantage Realty
“Molly's job is to find and attract mastery-based agents to the office, protect the culture, and make sure everyone is happy! ”






