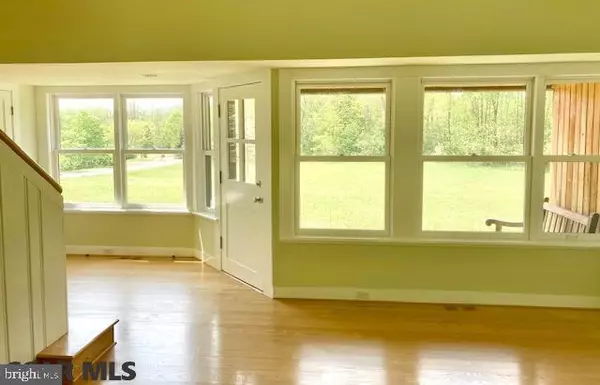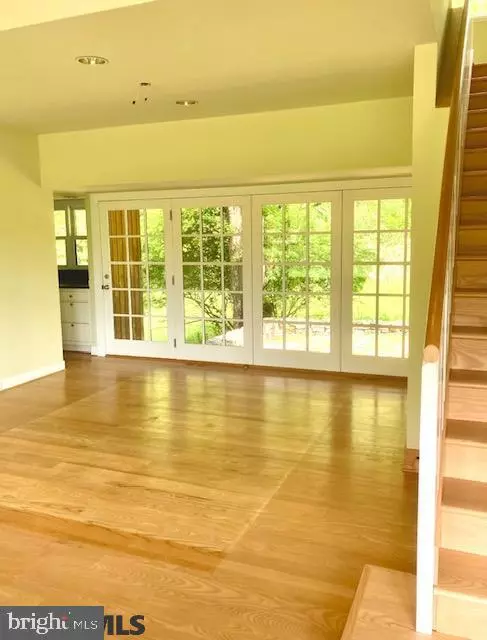$725,000
$749,900
3.3%For more information regarding the value of a property, please contact us for a free consultation.
3 Beds
5 Baths
3,430 SqFt
SOLD DATE : 10/25/2021
Key Details
Sold Price $725,000
Property Type Single Family Home
Sub Type Detached
Listing Status Sold
Purchase Type For Sale
Square Footage 3,430 sqft
Price per Sqft $211
Subdivision Pantops
MLS Listing ID PACE2181624
Sold Date 10/25/21
Style Traditional
Bedrooms 3
Full Baths 4
Half Baths 1
HOA Fees $62
HOA Y/N Y
Abv Grd Liv Area 3,430
Originating Board CCAR
Year Built 2001
Annual Tax Amount $14,928
Tax Year 2020
Lot Size 0.910 Acres
Acres 0.91
Property Description
Once in a lifetime! This America shingle style home is nestled in the bucolic setting of the Pantops, and is an exceptionally well built home. Custom designed and built, this home offers a sense of warmth with lots of natural lighting and open floor plan. Built using the principles of Frank Lloyd Wright and Robert Venturi the space is highly functional and pleasing to the eye. Immaculate detail in every aspect. Hardwood floors (ash), soapstone countertops, tiled showers in all bathrooms, and a jetted tub in the master suite, multiple built-in units for storage, unique architectural features, central vacuum, 2 furnaces for HVAC purposes (each has their own humidifier and electronic air cleaner). Don't forget the elevator. This property should be seen in person to be appreciated. The property sits on .91 acres. Adjacent lot is available to buyers of this property. Surrounded by common wooded grounds. virtual tour: https://1drv.ms/v/s!As95ePeP6ilk0n0oM57QBMDrtcPy?e=7Pn3LJ
Location
State PA
County Centre
Area Patton Twp (16418)
Zoning RESIDENTIAL
Rooms
Other Rooms Living Room, Dining Room, Primary Bedroom, Kitchen, Family Room, Foyer, Breakfast Room, Laundry, Other, Office, Utility Room, Workshop, Full Bath, Half Bath, Additional Bedroom
Basement Partially Finished
Interior
Interior Features Breakfast Area, Central Vacuum, Attic, Kitchen - Eat-In, WhirlPool/HotTub, Skylight(s)
Heating Heat Pump(s), Forced Air
Cooling Central A/C
Flooring Hardwood
Fireplaces Type Gas/Propane
Equipment Water Conditioner - Owned
Fireplace N
Appliance Water Conditioner - Owned
Heat Source Electric, Natural Gas
Exterior
Exterior Feature Patio(s), Porch(es), Deck(s)
Parking Features Built In
Garage Spaces 2.0
Community Features Restrictions
Utilities Available Cable TV Available, Electric Available
View Y/N Y
Roof Type Other
Street Surface Paved
Accessibility None
Porch Patio(s), Porch(es), Deck(s)
Attached Garage 2
Total Parking Spaces 2
Garage Y
Building
Lot Description Year Round Access, Cul-de-sac, Trees/Wooded
Story 3
Sewer Private Septic Tank
Water Public
Architectural Style Traditional
Level or Stories 3
Additional Building Above Grade, Below Grade
New Construction N
Schools
School District State College Area
Others
HOA Fee Include Insurance,Common Area Maintenance
Tax ID 18-315-212-0000
Ownership Fee Simple
Security Features Security System
Special Listing Condition Standard
Read Less Info
Want to know what your home might be worth? Contact us for a FREE valuation!

Our team is ready to help you sell your home for the highest possible price ASAP

Bought with Steven Bodner • RE/MAX Centre Realty

“Molly's job is to find and attract mastery-based agents to the office, protect the culture, and make sure everyone is happy! ”






