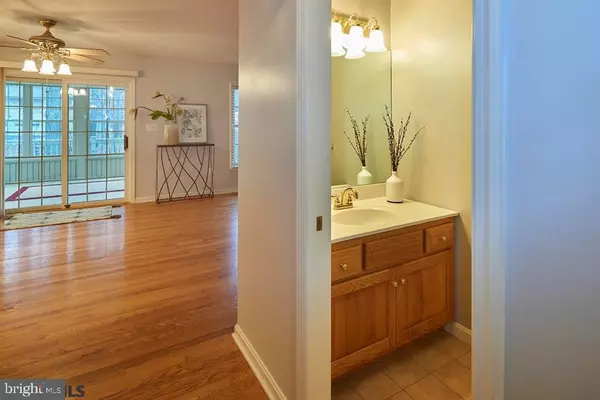$450,000
$455,000
1.1%For more information regarding the value of a property, please contact us for a free consultation.
4 Beds
4 Baths
3,047 SqFt
SOLD DATE : 04/10/2020
Key Details
Sold Price $450,000
Property Type Single Family Home
Sub Type Detached
Listing Status Sold
Purchase Type For Sale
Square Footage 3,047 sqft
Price per Sqft $147
Subdivision Park Forest Village
MLS Listing ID PACE2429410
Sold Date 04/10/20
Style Traditional
Bedrooms 4
Full Baths 3
Half Baths 1
HOA Y/N N
Abv Grd Liv Area 2,327
Originating Board CCAR
Year Built 1995
Annual Tax Amount $6,376
Tax Year 2019
Lot Size 10,454 Sqft
Acres 0.24
Property Description
Nestled in the heart of Park Forest, this beautiful home has been lovingly maintained and cared for. Enjoy morning coffee in the sunroom with the serenity of the tree lined yard. Prepare meals in the stunning, upgraded kitchen with a gas range, custom cabinetry, granite countertops, stainless appliances and under-cabinet lighting. Entertain in the nicely finished, lower level with a large rec room and full bathroom. Stunning plantation shutters throughout the home, with professional landscaping adding to the incredible curb appeal. Awaiting your finishing touches, this home will allow you to focus on making it yours rather than worrying about hidden issues. Conveniently located minutes to downtown, campus, Park Forest Elementary and Middle Schools, N Atherton retail centers, restaurants, and parks. Ready for you to move in and start enjoying.
Location
State PA
County Centre
Area Patton Twp (16418)
Zoning R
Rooms
Other Rooms Living Room, Dining Room, Primary Bedroom, Kitchen, Family Room, Laundry, Recreation Room, Utility Room, Full Bath, Half Bath, Additional Bedroom
Basement Fully Finished, Full
Interior
Interior Features Kitchen - Eat-In, WhirlPool/HotTub
Heating Forced Air
Cooling Central A/C
Flooring Hardwood
Fireplaces Number 1
Fireplaces Type Wood
Fireplace Y
Heat Source Natural Gas
Laundry Upper Floor
Exterior
Exterior Feature Deck(s), Patio(s), Porch(es)
Garage Built In
Garage Spaces 2.0
Waterfront N
Roof Type Shingle
Street Surface Paved
Accessibility None
Porch Deck(s), Patio(s), Porch(es)
Parking Type Attached Garage
Attached Garage 2
Total Parking Spaces 2
Garage Y
Building
Lot Description Trees/Wooded, Landscaping
Story 2
Sewer Public Sewer
Water Public
Architectural Style Traditional
Level or Stories 2
Additional Building Above Grade, Below Grade
New Construction N
Schools
School District State College Area
Others
Tax ID 18-015A,132-,0000-
Ownership Fee Simple
Special Listing Condition Standard
Read Less Info
Want to know what your home might be worth? Contact us for a FREE valuation!

Our team is ready to help you sell your home for the highest possible price ASAP

Bought with Steven Bodner • RE/MAX Centre Realty

“Molly's job is to find and attract mastery-based agents to the office, protect the culture, and make sure everyone is happy! ”






