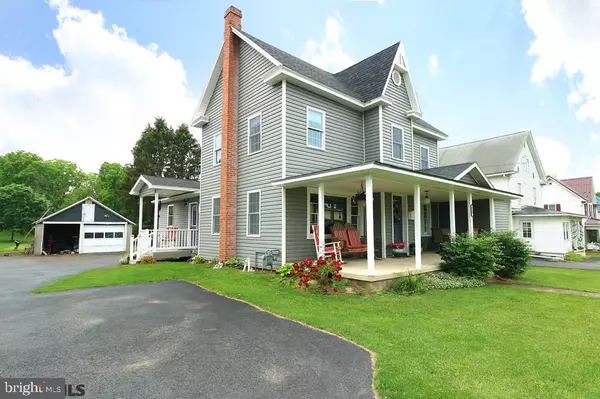$282,500
$289,000
2.2%For more information regarding the value of a property, please contact us for a free consultation.
4 Beds
4 Baths
3,111 SqFt
SOLD DATE : 10/07/2021
Key Details
Sold Price $282,500
Property Type Single Family Home
Sub Type Detached
Listing Status Sold
Purchase Type For Sale
Square Footage 3,111 sqft
Price per Sqft $90
Subdivision Pleasant Gap
MLS Listing ID PACE2436420
Sold Date 10/07/21
Style Traditional
Bedrooms 4
Full Baths 3
Half Baths 1
HOA Y/N N
Abv Grd Liv Area 2,661
Originating Board CCAR
Year Built 1910
Annual Tax Amount $3,019
Tax Year 2020
Lot Size 0.450 Acres
Acres 0.45
Property Description
Welcome home to this spacious turn of the century charmer! Enter via a large front porch into high ceilings, large rooms and plentiful windows and light. The living room features carpet over hardwood, built-ins, and a big picture window while the sizable dining room with hardwood floors and a picture window is great for large gatherings. The spacious kitchen boasts hardwood floors, recessed lights, tile backsplash, and corner table. There's plenty of space for everyone to relax in the huge great room complete with gas fireplace and access to the deck. Two first floor dens would make great offices, hobby rooms, or playrooms and with a main floor full bath could be a first floor bedroom if needed. The lower level bedroom features a wood stove, full bath with tiled shower, walk-in closet and walk-out to the back yard. Plenty of storage abounds in the walk-up attic and in the oversized one-car garage with attached shed. Wow, what a great backyard with lots of possibility for play space, gardens, pools, pets, and more! Enjoy comfortable and efficient gas heat, as well as central air conditioning. Other updates include many replacement windows, some newer roofs, and vinyl siding. Close to schools, restaurants, and easy access to I-99. Your new home awaits you!
Location
State PA
County Centre
Area Spring Twp (16413)
Zoning R
Rooms
Other Rooms Living Room, Dining Room, Kitchen, Family Room, Foyer, Laundry, Office, Full Bath, Half Bath, Additional Bedroom
Basement Partially Finished, Partial
Interior
Interior Features Stove - Wood, Attic, Kitchen - Eat-In
Heating Forced Air
Cooling Central A/C
Flooring Hardwood
Fireplaces Number 1
Fireplaces Type Gas/Propane
Equipment Water Conditioner - Owned
Fireplace Y
Appliance Water Conditioner - Owned
Heat Source Natural Gas
Exterior
Exterior Feature Porch(es), Deck(s)
Garage Spaces 1.0
Roof Type Shingle,Metal
Street Surface Paved,Other
Accessibility None
Porch Porch(es), Deck(s)
Total Parking Spaces 1
Garage Y
Building
Story 2
Sewer Public Sewer
Water Public
Architectural Style Traditional
Level or Stories 2
Additional Building Above Grade, Below Grade
New Construction N
Schools
School District Bellefonte Area
Others
Tax ID 13-011-150
Ownership Fee Simple
Special Listing Condition Standard
Read Less Info
Want to know what your home might be worth? Contact us for a FREE valuation!

Our team is ready to help you sell your home for the highest possible price ASAP

Bought with Michelle Swope • Keller Williams Advantage Realty

“Molly's job is to find and attract mastery-based agents to the office, protect the culture, and make sure everyone is happy! ”






