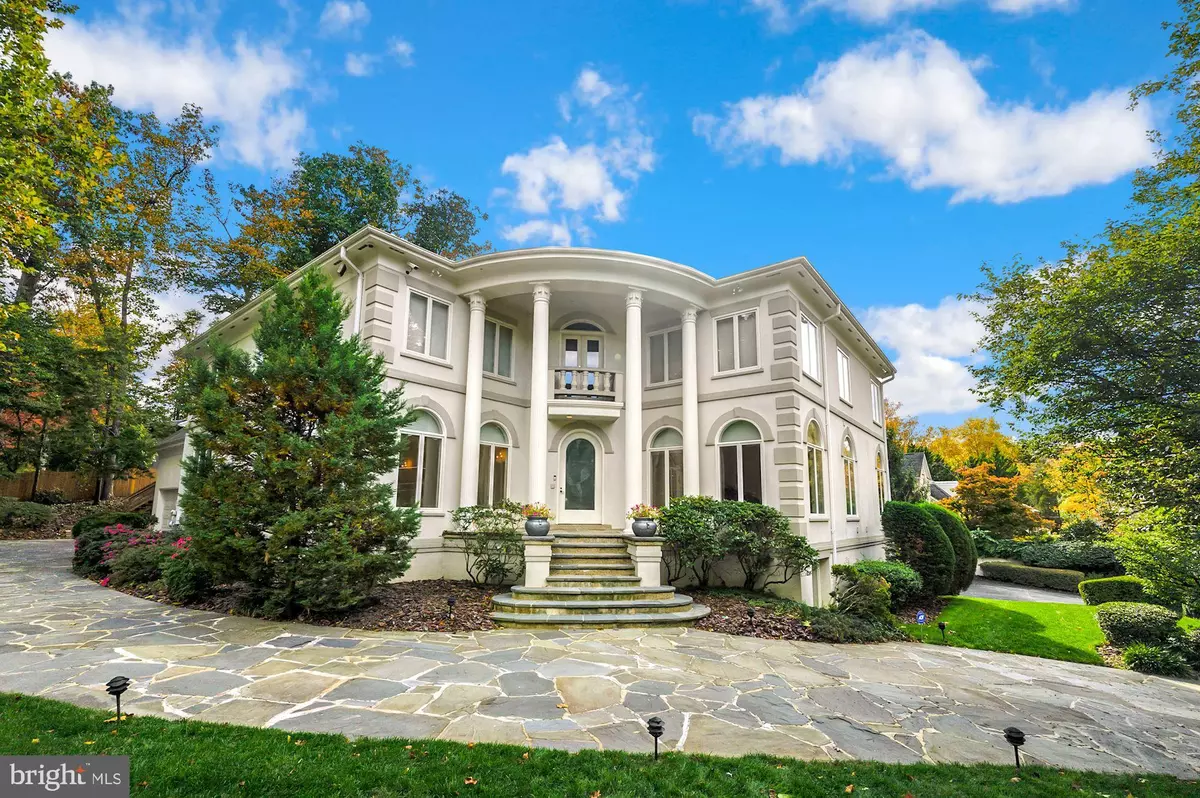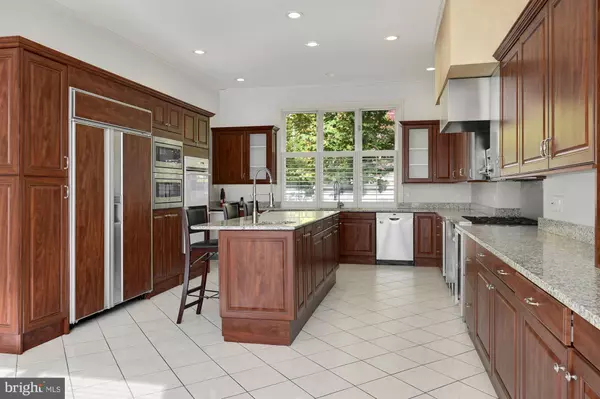$2,550,000
$2,995,000
14.9%For more information regarding the value of a property, please contact us for a free consultation.
7 Beds
11 Baths
8,805 SqFt
SOLD DATE : 02/10/2023
Key Details
Sold Price $2,550,000
Property Type Single Family Home
Sub Type Detached
Listing Status Sold
Purchase Type For Sale
Square Footage 8,805 sqft
Price per Sqft $289
Subdivision Lybrook
MLS Listing ID MDMC2061030
Sold Date 02/10/23
Style Colonial,Mediterranean
Bedrooms 7
Full Baths 8
Half Baths 3
HOA Y/N N
Abv Grd Liv Area 6,205
Originating Board BRIGHT
Year Built 1951
Annual Tax Amount $25,061
Tax Year 2021
Lot Size 0.418 Acres
Acres 0.42
Property Description
Welcome to the exquisite luxury estate that is 6430 Bradley Boulevard. Custom-built and ornately designed by/for the Award-Winning Niroo in 1992, this 7-Bed 9.5-Bath Palatial Colonial has been a locally admired spectacle ever since. Located just 5 minutes from Downtown-Bethesda, this regal residence sits on .42 acres of land and offers 10,185sf of freshly painted walls studded with countless floor-to-ceiling windows, polished hardwood floors, high ceilings, three fireplaces, AND panoramic views of its impeccably landscaped backyard oasis throughout. A timeless masterpiece where elegance and comfort exist in perfect harmony. As the glorious property gates open, you embark up the cobblestone walkway and front steps, arriving at the property's stained-glass front door. An abundance of natural light welcomes you into the luminous two-story foyer, the sun rays bouncing off the chandelier's crystals and dancing on the ivory marble floors. The main level of the home boasts a sweeping chef's kitchen, connected to both the dining room and 3-car garage, a cherry oak accented home office fit for royalty, and a sizable living room with a gas fireplace and a remarkable 180-degree view of the backyard's pool, gazebo, and koi fish pond. The main staircase leads to the upper-level foyer and its balcony overlooking the property's front terrace. The upper level features four sizable secondary bedrooms, each with its own en-suite bathroom, a private in-law suite with its own bathroom and separate entrance, and a lavish primary suite. The primary suite's layout corresponds with the dimensions of the living room below, consisting of the same panoramic backyard views and fireplace. Additionally, the primary suite features a separate lounge area, a built-in cocktail bar & mini-fridge, a dazzling closet bejeweled with mirrors, two separate bathrooms, and a secondary shoe closet. The separate bathroom entrances are located in the closet behind two individual mirror-studded closet doors, both impeccably designed and overflowing with natural light. The home's fully finished lower level boasts a full bar featuring stunning stonework, a third fireplace, a spacious home gym, a sizable wine cellar, and two additional bedrooms. The indoor-outdoor luxury lifestyle the house promotes truly allows you to take full advantage of its location and the coveted restaurants, shops, and nightlife activities the lively Downtown Bethesda area has to offer. Not to mention its proximity to DC and public transportation. You won't want to miss this architectural masterpiece!
Location
State MD
County Montgomery
Zoning R90
Direction North
Rooms
Basement Full, Fully Finished, Heated, Interior Access, Shelving, Rear Entrance, Windows, Walkout Level
Interior
Interior Features Additional Stairway, Bar, Breakfast Area, Built-Ins, Butlers Pantry, Carpet, Ceiling Fan(s), Crown Moldings, Combination Kitchen/Dining, Curved Staircase, Dining Area, Family Room Off Kitchen, Floor Plan - Traditional, Formal/Separate Dining Room, Kitchen - Eat-In, Kitchen - Gourmet, Kitchen - Island, Kitchen - Table Space, Pantry, Primary Bath(s), Recessed Lighting, Soaking Tub, Tub Shower, Upgraded Countertops, Walk-in Closet(s), Wet/Dry Bar, Wine Storage, Wood Floors
Hot Water Natural Gas
Heating Forced Air
Cooling Central A/C, Ceiling Fan(s)
Flooring Carpet, Hardwood
Fireplaces Number 3
Fireplaces Type Brick, Corner, Gas/Propane
Equipment Built-In Microwave, Commercial Range, Dishwasher, Disposal, Dryer, Icemaker, Microwave, Water Heater, Washer, Stainless Steel Appliances, Refrigerator, Range Hood
Furnishings No
Fireplace Y
Window Features Double Pane
Appliance Built-In Microwave, Commercial Range, Dishwasher, Disposal, Dryer, Icemaker, Microwave, Water Heater, Washer, Stainless Steel Appliances, Refrigerator, Range Hood
Heat Source Natural Gas
Laundry Basement, Has Laundry
Exterior
Exterior Feature Balcony, Terrace
Parking Features Additional Storage Area, Covered Parking, Garage - Front Entry, Inside Access
Garage Spaces 10.0
Fence Masonry/Stone, Fully, Chain Link, Privacy, Wood
Pool Concrete, In Ground
Utilities Available Cable TV Available, Electric Available, Natural Gas Available, Phone Available, Sewer Available, Water Available
Water Access N
Roof Type Fiberglass,Shingle
Accessibility 2+ Access Exits, >84\" Garage Door, 48\"+ Halls, Doors - Swing In, Level Entry - Main
Porch Balcony, Terrace
Attached Garage 3
Total Parking Spaces 10
Garage Y
Building
Story 3
Foundation Slab
Sewer Public Sewer
Water Public
Architectural Style Colonial, Mediterranean
Level or Stories 3
Additional Building Above Grade, Below Grade
Structure Type Dry Wall,High,9'+ Ceilings
New Construction N
Schools
Elementary Schools Burning Tree
Middle Schools Thomas W. Pyle
High Schools Walt Whitman
School District Montgomery County Public Schools
Others
Senior Community No
Tax ID 160700674462
Ownership Fee Simple
SqFt Source Assessor
Security Features Exterior Cameras,Smoke Detector,Electric Alarm,Security System
Acceptable Financing Cash, Conventional
Horse Property N
Listing Terms Cash, Conventional
Financing Cash,Conventional
Special Listing Condition Standard
Read Less Info
Want to know what your home might be worth? Contact us for a FREE valuation!

Our team is ready to help you sell your home for the highest possible price ASAP

Bought with Regina L Davis • Fathom Realty DC, LLC
“Molly's job is to find and attract mastery-based agents to the office, protect the culture, and make sure everyone is happy! ”






