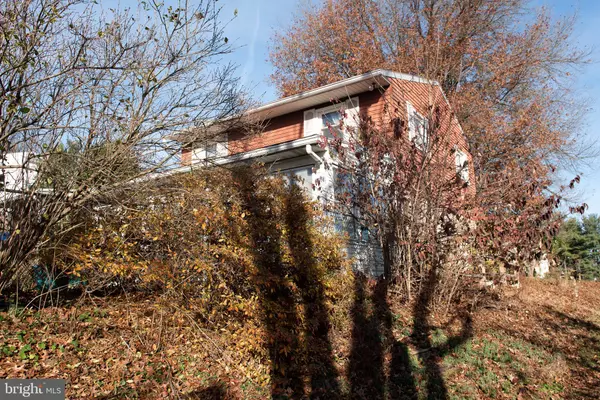$212,000
$223,000
4.9%For more information regarding the value of a property, please contact us for a free consultation.
4 Beds
2 Baths
1,584 SqFt
SOLD DATE : 02/15/2023
Key Details
Sold Price $212,000
Property Type Single Family Home
Sub Type Detached
Listing Status Sold
Purchase Type For Sale
Square Footage 1,584 sqft
Price per Sqft $133
Subdivision None Available
MLS Listing ID PADA2018506
Sold Date 02/15/23
Style Bi-level,Post & Beam,Split Level
Bedrooms 4
Full Baths 2
HOA Y/N N
Abv Grd Liv Area 1,084
Originating Board BRIGHT
Year Built 1968
Annual Tax Amount $2,944
Tax Year 2022
Lot Size 0.430 Acres
Acres 0.43
Property Description
This classic 4 bedroom 2 full bath home in Hummlestown is ready for the next owner's vision! The seller's family has lived in the home since 1968 but now it is time to pass it on. The house does need some TLC and updating, but the bones are solid. With almost a 1/2 acre of land and a beautiful in-ground pool that was installed in 1978 and opened every summer until 2022, the home is built for entertaining and family gatherings. Walk in from the carport to the dining room with a 3-season breakfast room attached to it, making it easy to unload the groceries no matter what the weather is. Through the kitchen is the main living room with large bay windows overlooking the mature landscaping. To your right and upstairs is the 3 bedrooms and a full bath. Down and to the right is an additional family room with real wood panelling, a second full bathroom and the fourth bedroom. Off of left side of the stairs to the family room is the actual basement large enough for plenty of storage, a workshop, and your laundry room.
Location
State PA
County Dauphin
Area Swatara Twp (14063)
Zoning RESIDENTIAL
Rooms
Basement Daylight, Partial, Improved, Partially Finished, Poured Concrete, Shelving, Sump Pump, Walkout Level
Main Level Bedrooms 4
Interior
Hot Water Oil
Heating Baseboard - Electric
Cooling Window Unit(s)
Flooring Hardwood, Carpet
Fireplaces Number 2
Fireplace Y
Heat Source Oil
Exterior
Garage Spaces 3.0
Waterfront N
Water Access N
Roof Type Shingle
Accessibility None
Parking Type Attached Carport, Driveway, On Street
Total Parking Spaces 3
Garage N
Building
Story 1.5
Foundation Permanent, Slab
Sewer Public Septic, Public Sewer
Water Public
Architectural Style Bi-level, Post & Beam, Split Level
Level or Stories 1.5
Additional Building Above Grade, Below Grade
Structure Type Paneled Walls,Wood Walls,Dry Wall
New Construction N
Schools
High Schools Central Dauphin
School District Central Dauphin
Others
Senior Community No
Tax ID 63-074-022-000-0000
Ownership Fee Simple
SqFt Source Assessor
Acceptable Financing Cash, Conventional
Listing Terms Cash, Conventional
Financing Cash,Conventional
Special Listing Condition Standard
Read Less Info
Want to know what your home might be worth? Contact us for a FREE valuation!

Our team is ready to help you sell your home for the highest possible price ASAP

Bought with JEFF DANIELS • Joy Daniels Real Estate Group, Ltd

“Molly's job is to find and attract mastery-based agents to the office, protect the culture, and make sure everyone is happy! ”






