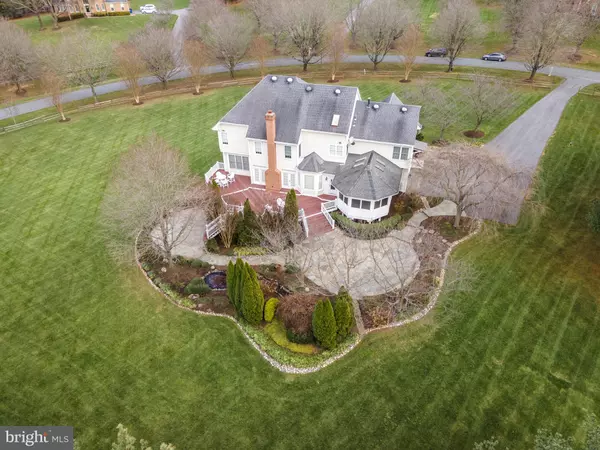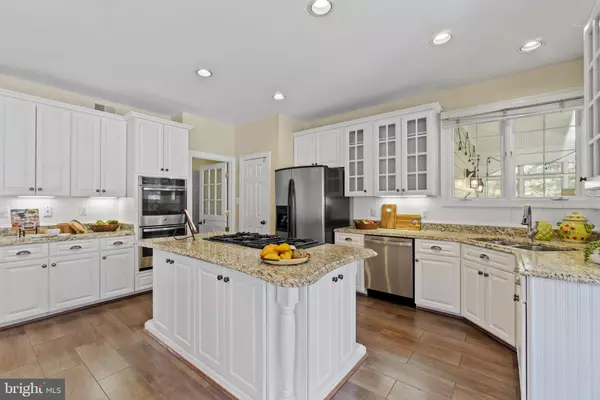$1,250,000
$1,250,000
For more information regarding the value of a property, please contact us for a free consultation.
5 Beds
5 Baths
5,482 SqFt
SOLD DATE : 02/15/2023
Key Details
Sold Price $1,250,000
Property Type Single Family Home
Sub Type Detached
Listing Status Sold
Purchase Type For Sale
Square Footage 5,482 sqft
Price per Sqft $228
Subdivision Spring Meadows
MLS Listing ID MDMC2077720
Sold Date 02/15/23
Style Colonial
Bedrooms 5
Full Baths 4
Half Baths 1
HOA Y/N N
Abv Grd Liv Area 4,282
Originating Board BRIGHT
Year Built 1995
Annual Tax Amount $10,629
Tax Year 2022
Lot Size 2.000 Acres
Acres 2.0
Property Description
FALL IN LOVE WITH THIS PICTURE PERFECT DARNESTOWN HOME situated on 2 acres of gorgeous and beautifully maintained property in the highly sought after Spring Meadows Community. Featuring over 6,000 finished square feet, 5 large bedrooms, 4.5 upgraded bathrooms, a completed upgraded kitchen and a beautiful screened in porch. Outside will feel like a private retreat with a serene waterfall and sprawling decks and patios overlooking the breathtaking grounds. As soon as you step into the foyer, you are captivated by the charm and beauty of this home, from the two story foyer, newly refinished hardwood flooring, designer finishes and spacious open floorpan. Walls of windows and exterior glass doors allow the natural light to flood in. The gourmet kitchen has been remodeled and has a large center island, upgraded countertops, high end stainless appliances and a breakfast room with doors leading to the charming screened in porch. The large family room is located right off the kitchen and includes a gas fireplace, custom shelving and doors leading to the back deck. Entertain your guests in the large living room or elegant formal dining room. The main level is complete with a private study, a powder room, a large mudroom and a bonus room located directly off the 2-car garage. The upper level features an Owners' Suite with two walk in closets, a large sitting room and a beautiful spa bathroom for all your pampering needs. There are four additional large bedrooms and three additional bathrooms located upstairs. The walk out lower level includes brand new carpet, a beautifully designed wet bar, a large rec room, the home's fourth full bathroom and plenty storage. Relax outside on the charming screened in back patio with vaulted ceilings, the large deck or the beautifully hardscaped patio overlooking the waterfall and professionally landscaped grounds with plenty of room for your future pool! Walking distance to Darnestown Pool and park/hiking trails. This is truly a must see!
Location
State MD
County Montgomery
Zoning RC
Rooms
Basement Daylight, Full, Fully Finished, Improved, Walkout Level
Interior
Interior Features Breakfast Area, Built-Ins, Butlers Pantry, Ceiling Fan(s), Crown Moldings, Chair Railings, Dining Area, Family Room Off Kitchen, Floor Plan - Open, Formal/Separate Dining Room, Kitchen - Eat-In, Kitchen - Gourmet, Kitchen - Island, Kitchen - Table Space, Upgraded Countertops, Walk-in Closet(s), Water Treat System, Wet/Dry Bar, Window Treatments, Wine Storage, Wood Floors, Other
Hot Water Natural Gas
Heating Forced Air, Heat Pump(s)
Cooling Central A/C, Ceiling Fan(s)
Fireplaces Number 1
Equipment Cooktop, Dishwasher, Disposal, Dryer, Oven - Double, Stainless Steel Appliances, Washer
Fireplace Y
Appliance Cooktop, Dishwasher, Disposal, Dryer, Oven - Double, Stainless Steel Appliances, Washer
Heat Source Electric
Exterior
Exterior Feature Deck(s), Enclosed, Patio(s), Porch(es), Screened
Parking Features Garage - Side Entry
Garage Spaces 2.0
Water Access N
Accessibility Other
Porch Deck(s), Enclosed, Patio(s), Porch(es), Screened
Attached Garage 2
Total Parking Spaces 2
Garage Y
Building
Story 3
Foundation Other
Sewer On Site Septic
Water Well
Architectural Style Colonial
Level or Stories 3
Additional Building Above Grade, Below Grade
New Construction N
Schools
Elementary Schools Darnestown
Middle Schools Lakelands Park
High Schools Northwest
School District Montgomery County Public Schools
Others
Senior Community No
Tax ID 160602677364
Ownership Fee Simple
SqFt Source Assessor
Special Listing Condition Standard
Read Less Info
Want to know what your home might be worth? Contact us for a FREE valuation!

Our team is ready to help you sell your home for the highest possible price ASAP

Bought with Jeremy S Walsh • Coldwell Banker Realty
“Molly's job is to find and attract mastery-based agents to the office, protect the culture, and make sure everyone is happy! ”






