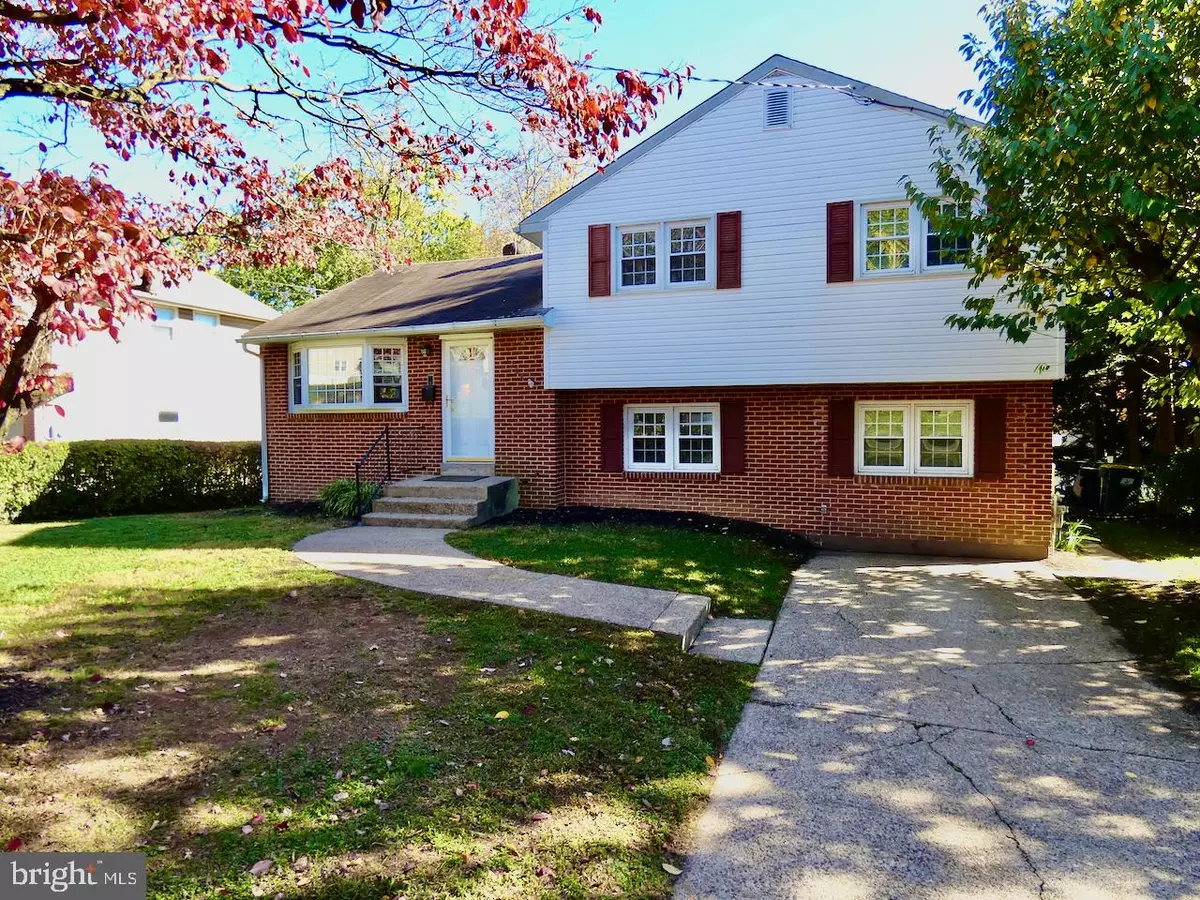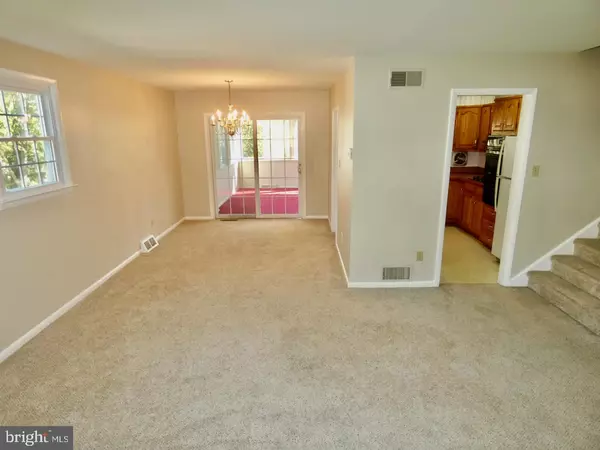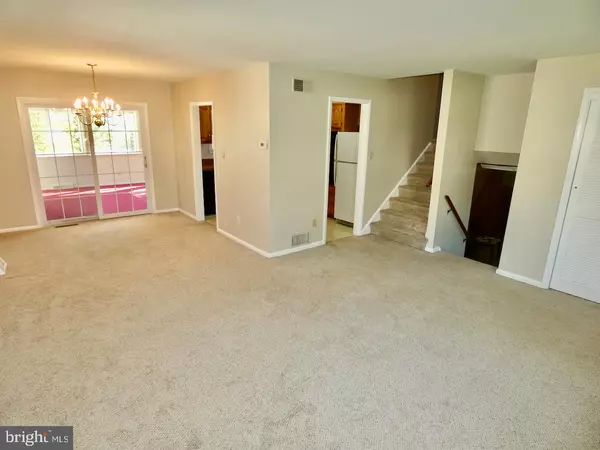$305,000
$315,000
3.2%For more information regarding the value of a property, please contact us for a free consultation.
3 Beds
2 Baths
1,824 SqFt
SOLD DATE : 02/17/2023
Key Details
Sold Price $305,000
Property Type Single Family Home
Sub Type Detached
Listing Status Sold
Purchase Type For Sale
Square Footage 1,824 sqft
Price per Sqft $167
Subdivision Pennrock
MLS Listing ID DENC2033802
Sold Date 02/17/23
Style Split Level,Bi-level,Split Foyer
Bedrooms 3
Full Baths 2
HOA Y/N N
Abv Grd Liv Area 1,824
Originating Board BRIGHT
Year Built 1956
Annual Tax Amount $1,886
Tax Year 2022
Lot Size 7,405 Sqft
Acres 0.17
Lot Dimensions 65.00 x 135.80
Property Description
Priced below previously appraised value. This home previously appraised for $320k! This expanded 3 Br/2 Ba Brick & Vinyl Exterior Split Level Home w/ a lovely 4-Season Sunroom rear addition has been nicely maintained & freshened up for it's next owner to make it their own! There are HW fls under the carpets on the Main & Upper levels! Freshly painted Living Rm, Dining Rm, Staircase & Upper Level Hallway walls & trim! Carpets in the Main & Lower Level areas were just professionally cleaned! A new wall oven has been installed. Start your tour taking note of the freshly trimmed hedges that fully line the front yard adding privacy & beauty year round! Entry at the freshly painted front door welcomes you to the home at the Living Room w/ open floor plan views of the Dining Rm, Kitchen, Sunroom addition & short stair cases both up & down a level. The Living Rm offers loads of great natural light from the Bay window & side window, an ample sized coat closet, fresh paint & HW fls under the neutral carpet. Straight ahead is the entrance to the Kitchen featuring vinyl fls, matching black appls, custom breakfast counter & good amount of counter/cabinet space & entry to the Dining Rm w/ plenty of space for your table set to enjoy special occasion or every day meals! The 4 Season Sunroom is fully conditioned for year round enjoyment & adds over 200 sq ft of addl living space featuring ceiling fan, sliding windows on all 3 sides (adds loads of natural light) & a convenient exit door to the staircase leading down to backyard where theres plenty of room to add a patio! The full Kitchen features plenty of cabinet & counter space as well as recessed lighting, ceiling fan, window into the Sunroom & a breakfast bar. Heading upstairs, you will find 3 spacious Bedrooms each w/ Hardwood fls (exposed or under the carpet), decent closet storage space & great natural light. There's also a full bath with tile fls, tile wall decor, vanity sink w/ matching wood trimmed mirror/medicine cabinet, window for added light & fresh air & a tub/shower. This level also features a linen closet & an access panel to the attic space over the Living Room. The home's Lower Level features a Family Rm that was expanded years ago by the previous owners after opening up the wall to the Garage & adding a lovely stone front gas fireplace w/ wood mantel & slate hearth. This room also offers paneled walls, good natural light, an access panel to the crawl space under the Living Room & a convenient doorway to the home's full sized Laundry Room. From the Laundry Rm, there is access to the 2nd full bath offering tile floors/wall decor, shower stall, vanity sink w/ updated mirror & light fixture & a window for natural light. There's also a Bonus Rm that would make a great future Home Office/Playroom/Exercise Room, etc depending on the Buyer's needs! Put this great home on your next tour! Conveniently located close to major Routes Silverside Rd, Philadelphia Pike, N/S bound I-95 & 495 and only about 6 miles to the Commuter Railroad Station in Claymont so commuting in all directions is a breeze! There's also loads of shopping, dining & entertainment locations nearby Bellevue State Park with walking trails, pond, playground, personal gardening, DiscGolf & so much more! Just 25-30 mins to Philadelphia International Airport, Sports Attractions & Historic Old City. Don't miss your opportunity! See it! Love it! Buy it! ** Square footage is estimated based on Public Records & NCC Parcel Details. You can measure if you would like**
Location
State DE
County New Castle
Area Brandywine (30901)
Zoning NC6.5
Rooms
Other Rooms Living Room, Dining Room, Primary Bedroom, Bedroom 2, Bedroom 3, Kitchen, Family Room, Sun/Florida Room, Laundry, Bonus Room, Full Bath
Basement Daylight, Full, Walkout Level, Interior Access, Fully Finished, Windows
Interior
Interior Features Attic, Carpet, Ceiling Fan(s), Combination Dining/Living, Floor Plan - Traditional, Tub Shower, Stall Shower, Window Treatments, Wood Floors
Hot Water Electric
Heating Forced Air
Cooling Central A/C
Flooring Carpet, Hardwood, Tile/Brick, Vinyl
Fireplaces Number 1
Fireplaces Type Gas/Propane, Mantel(s)
Equipment Cooktop, Dishwasher, Disposal, Oven - Wall, Oven/Range - Electric, Washer, Dryer, Water Heater
Furnishings No
Fireplace Y
Window Features Double Pane,Insulated,Screens,Vinyl Clad,Bay/Bow,Sliding
Appliance Cooktop, Dishwasher, Disposal, Oven - Wall, Oven/Range - Electric, Washer, Dryer, Water Heater
Heat Source Natural Gas
Laundry Lower Floor, Has Laundry
Exterior
Garage Spaces 2.0
Utilities Available Cable TV, Phone Available
Water Access N
Roof Type Pitched,Shingle
Accessibility None
Total Parking Spaces 2
Garage N
Building
Lot Description Front Yard, SideYard(s), Rear Yard
Story 1.5
Foundation Concrete Perimeter, Slab
Sewer Public Sewer
Water Public
Architectural Style Split Level, Bi-level, Split Foyer
Level or Stories 1.5
Additional Building Above Grade, Below Grade
Structure Type Dry Wall,Paneled Walls
New Construction N
Schools
School District Brandywine
Others
Senior Community No
Tax ID 06-094.00-178
Ownership Fee Simple
SqFt Source Assessor
Security Features Smoke Detector
Acceptable Financing Cash, Conventional, FHA
Horse Property N
Listing Terms Cash, Conventional, FHA
Financing Cash,Conventional,FHA
Special Listing Condition Standard
Read Less Info
Want to know what your home might be worth? Contact us for a FREE valuation!

Our team is ready to help you sell your home for the highest possible price ASAP

Bought with Katherine E Lynch • Keller Williams Main Line
“Molly's job is to find and attract mastery-based agents to the office, protect the culture, and make sure everyone is happy! ”






