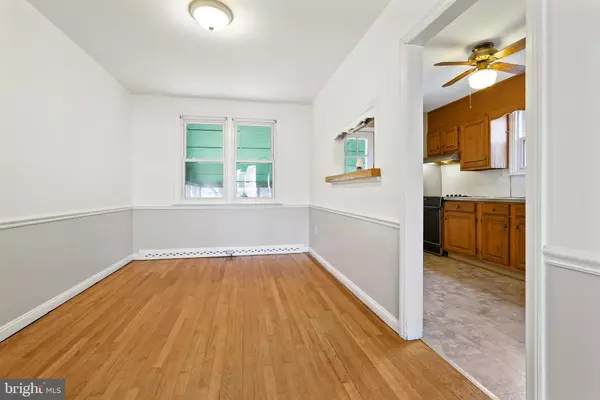$189,000
$187,900
0.6%For more information regarding the value of a property, please contact us for a free consultation.
3 Beds
2 Baths
1,075 SqFt
SOLD DATE : 02/17/2023
Key Details
Sold Price $189,000
Property Type Single Family Home
Sub Type Twin/Semi-Detached
Listing Status Sold
Purchase Type For Sale
Square Footage 1,075 sqft
Price per Sqft $175
Subdivision Elsmere Manor
MLS Listing ID DENC2036676
Sold Date 02/17/23
Style Colonial
Bedrooms 3
Full Baths 1
Half Baths 1
HOA Y/N N
Abv Grd Liv Area 1,075
Originating Board BRIGHT
Year Built 1950
Annual Tax Amount $1,081
Tax Year 2022
Lot Size 4,792 Sqft
Acres 0.11
Lot Dimensions 27.30 x 179.80
Property Description
Centrally located off Kirkwood Highway, 1218 Dover Ave is a move-in ready gem in today's market! This 3 bedroom and 1.5 bath home is ready for you to make your own! Enter the front door to the spacious living room that offers a cozy feeling, while getting plenty of light from the large window. The dining room sits just off the kitchen and is a traditional style with a neutral design. The kitchen offers plenty of counter space and a door leading to the rear screened-in porch and yard. Perfect for relaxing and entertaining in the warmer months! The upstairs has 3 bedrooms and 1 full bath. Hardwood floors throughout are just an added bonus along with the roof which is only 8 years old! A full basement with a ½ bath is perfect for a play area, office, or storage. Close to the new Wegmans and a short distance from shopping and restaurants.
Location
State DE
County New Castle
Area Elsmere/Newport/Pike Creek (30903)
Zoning 19R2
Rooms
Other Rooms Living Room, Dining Room, Primary Bedroom, Bedroom 2, Bedroom 3, Kitchen, Bathroom 2, Screened Porch
Basement Full, Sump Pump
Interior
Interior Features Ceiling Fan(s), Dining Area, Attic, Chair Railings
Hot Water Natural Gas
Heating Forced Air
Cooling None
Flooring Hardwood
Equipment Dryer, Oven/Range - Electric, Refrigerator, Washer, Water Heater
Fireplace N
Appliance Dryer, Oven/Range - Electric, Refrigerator, Washer, Water Heater
Heat Source Oil
Laundry Basement
Exterior
Garage Spaces 2.0
Utilities Available Cable TV
Water Access N
Roof Type Shingle
Accessibility None
Total Parking Spaces 2
Garage N
Building
Story 2
Foundation Brick/Mortar
Sewer Public Sewer
Water Public
Architectural Style Colonial
Level or Stories 2
Additional Building Above Grade, Below Grade
Structure Type Dry Wall
New Construction N
Schools
School District Red Clay Consolidated
Others
Senior Community No
Tax ID 19-008.00-295
Ownership Fee Simple
SqFt Source Assessor
Acceptable Financing Cash, Conventional, FHA
Listing Terms Cash, Conventional, FHA
Financing Cash,Conventional,FHA
Special Listing Condition Standard
Read Less Info
Want to know what your home might be worth? Contact us for a FREE valuation!

Our team is ready to help you sell your home for the highest possible price ASAP

Bought with Margot LaCombe • RE/MAX Elite
“Molly's job is to find and attract mastery-based agents to the office, protect the culture, and make sure everyone is happy! ”






