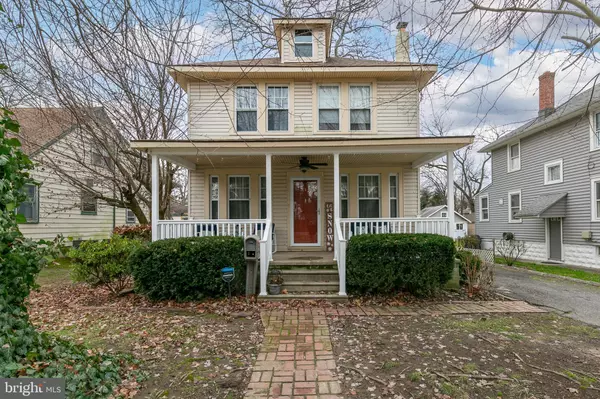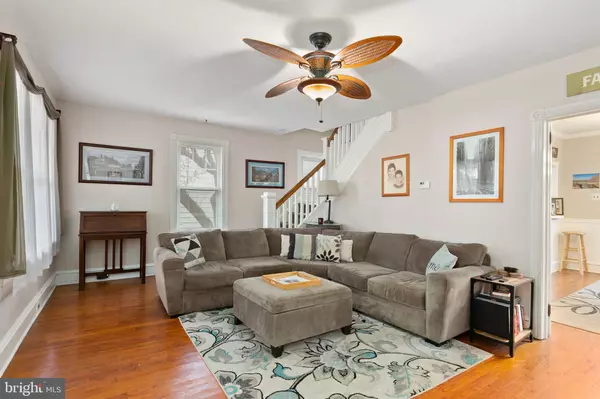$305,000
$315,000
3.2%For more information regarding the value of a property, please contact us for a free consultation.
3 Beds
1 Bath
1,360 SqFt
SOLD DATE : 02/22/2023
Key Details
Sold Price $305,000
Property Type Single Family Home
Sub Type Detached
Listing Status Sold
Purchase Type For Sale
Square Footage 1,360 sqft
Price per Sqft $224
Subdivision None Available
MLS Listing ID NJCD2039440
Sold Date 02/22/23
Style Colonial
Bedrooms 3
Full Baths 1
HOA Y/N N
Abv Grd Liv Area 1,360
Originating Board BRIGHT
Year Built 1925
Annual Tax Amount $8,072
Tax Year 2022
Lot Size 9,000 Sqft
Acres 0.21
Lot Dimensions 50.00 x 180.00
Property Description
IMPROVED PRICE!!! Schedule Your Tour Today!!!!
Charming and Warm are two words that perfectly describe this Audubon Home. This 3 bedroom home boasts a magnificent hall bath that was completely redone and is ready for royalty! Upon entering the space, you will absolutely love the covered front porch, which is perfect for star gazing, or just relaxing after a long day of work. As you open the front door you will fall in love with the warm true hardwood flooring, the high ceilings and the amazing openness. The family room area boasts a beautiful fireplace and has space for enough seating where everyone can sit, and you still have room for all of the coats! The Kitchen has neutral cabinetry throughout, stainless steel appliances and enough charm to make the Galloping Gourmet Jealous! Upstairs you will find a beautiful main bedroom with hardwood flooring, natural light and a walk-in closet. The second and third bedrooms provide ample space and also have plenty of natural light. If that was not all the backyard provides enough space for a full football game, and has both a shed and a custom built firepit area! You have to see this one to believe it! Oh yeah dont forget the full basement. Wow!!!! Schedule your personal tour today!
Location
State NJ
County Camden
Area Audubon Boro (20401)
Zoning RESI
Rooms
Other Rooms Living Room, Dining Room, Primary Bedroom, Bedroom 2, Kitchen, Bedroom 1, Other, Attic
Basement Full, Unfinished
Interior
Interior Features Breakfast Area
Hot Water Natural Gas
Heating Forced Air
Cooling Central A/C
Flooring Wood, Fully Carpeted, Tile/Brick
Fireplaces Number 1
Fireplace Y
Window Features Replacement
Heat Source Natural Gas
Laundry Basement
Exterior
Exterior Feature Deck(s), Porch(es)
Utilities Available Cable TV
Water Access N
Roof Type Shingle
Accessibility None
Porch Deck(s), Porch(es)
Garage N
Building
Lot Description Front Yard, Rear Yard, SideYard(s)
Story 2
Foundation Block
Sewer Public Sewer
Water Public
Architectural Style Colonial
Level or Stories 2
Additional Building Above Grade, Below Grade
New Construction N
Schools
School District Audubon Public Schools
Others
Senior Community No
Tax ID 01-00076-00025
Ownership Fee Simple
SqFt Source Estimated
Acceptable Financing Conventional, VA, FHA 203(b)
Listing Terms Conventional, VA, FHA 203(b)
Financing Conventional,VA,FHA 203(b)
Special Listing Condition Standard
Read Less Info
Want to know what your home might be worth? Contact us for a FREE valuation!

Our team is ready to help you sell your home for the highest possible price ASAP

Bought with Andrew D Kanicki • Coldwell Banker Realty
“Molly's job is to find and attract mastery-based agents to the office, protect the culture, and make sure everyone is happy! ”






