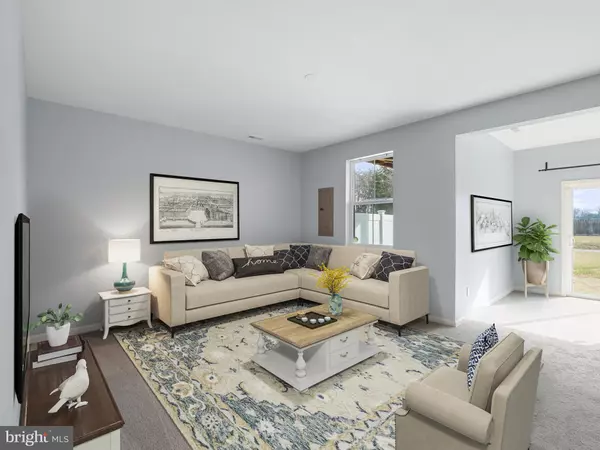$385,000
$385,000
For more information regarding the value of a property, please contact us for a free consultation.
3 Beds
3 Baths
2,472 SqFt
SOLD DATE : 02/22/2023
Key Details
Sold Price $385,000
Property Type Townhouse
Sub Type End of Row/Townhouse
Listing Status Sold
Purchase Type For Sale
Square Footage 2,472 sqft
Price per Sqft $155
Subdivision Summerfield
MLS Listing ID VASP2015048
Sold Date 02/22/23
Style Traditional
Bedrooms 3
Full Baths 2
Half Baths 1
HOA Fees $50/mo
HOA Y/N Y
Abv Grd Liv Area 1,824
Originating Board BRIGHT
Year Built 2017
Annual Tax Amount $2,384
Tax Year 2022
Lot Size 5,280 Sqft
Acres 0.12
Property Description
Stunning end unit townhome in desirable Summerfield! This home has been lovingly maintained, featuring 3 level bump out, sunny rear deck, and spacious backyard! The main level offers gleaming hardwood floors throughout, 9 ft ceilings, lots of windows, and an open floor plan. The kitchen features an extra long center island, 42" cabinets, granite countertops, stainless steel appliances, and gas cooking. Upstairs, the primary bedroom suite is a true retreat with oversized walk in closet, sitting room, and en suite bathroom with walk in shower and water closet. Two generously sized bedrooms, full bathroom, and laundry room complete the upper level. The basement is fully finished with large recreation room, and walk out access to the backyard. Centrally located near downtown Fredericksburg, within minutes of major commuter routes, shopping, dining, entertainment, hospitals, and more. MUST SEE!! Find out RIGHT NOW how you may qualify for UP TO 2% below market interest rates! ** Accepting Back up Offers**
Location
State VA
County Spotsylvania
Zoning P4*
Rooms
Basement Walkout Level
Interior
Interior Features Ceiling Fan(s), Window Treatments
Hot Water Electric
Heating Forced Air
Cooling Central A/C
Equipment Built-In Microwave, Dryer, Washer, Dishwasher, Disposal, Refrigerator, Icemaker, Stove
Appliance Built-In Microwave, Dryer, Washer, Dishwasher, Disposal, Refrigerator, Icemaker, Stove
Heat Source Natural Gas
Exterior
Parking Features Garage - Front Entry, Garage Door Opener
Garage Spaces 1.0
Water Access N
Accessibility None
Attached Garage 1
Total Parking Spaces 1
Garage Y
Building
Story 3
Foundation Other
Sewer Public Sewer
Water Public
Architectural Style Traditional
Level or Stories 3
Additional Building Above Grade, Below Grade
New Construction N
Schools
Elementary Schools Spotswood
Middle Schools Battlefield
High Schools Chancellor
School District Spotsylvania County Public Schools
Others
Senior Community No
Tax ID 24-21-43-
Ownership Fee Simple
SqFt Source Assessor
Special Listing Condition Standard
Read Less Info
Want to know what your home might be worth? Contact us for a FREE valuation!

Our team is ready to help you sell your home for the highest possible price ASAP

Bought with Chien H Tsai • Evergreen Properties
“Molly's job is to find and attract mastery-based agents to the office, protect the culture, and make sure everyone is happy! ”






