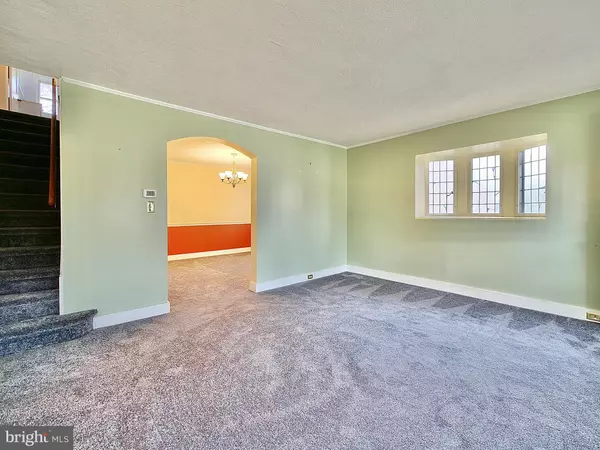$229,000
$215,000
6.5%For more information regarding the value of a property, please contact us for a free consultation.
3 Beds
2 Baths
1,566 SqFt
SOLD DATE : 02/23/2023
Key Details
Sold Price $229,000
Property Type Single Family Home
Sub Type Twin/Semi-Detached
Listing Status Sold
Purchase Type For Sale
Square Footage 1,566 sqft
Price per Sqft $146
Subdivision Aronimink
MLS Listing ID PADE2039756
Sold Date 02/23/23
Style Straight Thru
Bedrooms 3
Full Baths 1
Half Baths 1
HOA Y/N N
Abv Grd Liv Area 1,566
Originating Board BRIGHT
Year Built 1940
Annual Tax Amount $6,195
Tax Year 2021
Lot Size 4,356 Sqft
Acres 0.1
Lot Dimensions 34.00 x 130.00
Property Description
Highly desired, Aronimink section twin with 4 car private parking is ready for its next owner! This 3 bedroom, 1.5 bath, with a flex-room in the attic, has been maintained well throughout the last 40+ years by the current owner. Approaching the home, a front porch awaits you that is perfect for relaxing in the warmer months overlooking the quiet street of Roberts Avenue. As you enter the front door, you will be greeted by a generous sized living room that flows into the dining area and eat-in kitchen. The fireplace facade in the living room is a perfect focal point to decorate or mount your TV to enjoy movie nights or game-day events. The kitchen has plenty of cabinet space, room for a dining table and lots of natural light with a large window overlooking the spacious backyard. Gas cooking on the newer range/oven and dishwasher complete this space. Travel to the second floor to access the three bedrooms and hall-bath. The primary bedroom includes two fabulous sized closets, affording lots of storage for personal items. Two generously sized bedrooms and full hall-bath with tiled shower complete this level. Looking for storage or extra space to convert into more living? The walk-up attic features hardwood floors and a separate room with heat that can serve as an office or hobby room. Get creative and make this space your own. The full basement houses the laundry area and half bath. Finish this space into a home gym or recreation room. Continue to the exterior of the home to access a great outdoor space perfect for entertaining guests, barbecuing or a space to let your furry friend exercise. The backyard has direct access to the 4-car driveway and the rear door of the home. Extras included in this home: new carpets installed in January, new sewer line installed September 2021, new hot water heater installed 2021, roof re-coated in 2019.
Location
State PA
County Delaware
Area Upper Darby Twp (10416)
Zoning RES
Rooms
Other Rooms Living Room, Dining Room, Primary Bedroom, Bedroom 2, Bedroom 3, Kitchen, Basement, Laundry, Office, Attic, Full Bath
Basement Outside Entrance, Full
Interior
Interior Features Ceiling Fan(s), Floor Plan - Traditional, Kitchen - Eat-In
Hot Water Natural Gas
Heating Hot Water
Cooling None
Equipment Dishwasher, Oven/Range - Gas
Fireplace N
Appliance Dishwasher, Oven/Range - Gas
Heat Source Natural Gas
Laundry Basement
Exterior
Garage Spaces 4.0
Water Access N
Accessibility None
Total Parking Spaces 4
Garage N
Building
Story 3
Foundation Concrete Perimeter
Sewer Public Sewer
Water Public
Architectural Style Straight Thru
Level or Stories 3
Additional Building Above Grade, Below Grade
New Construction N
Schools
Elementary Schools Aronimink
Middle Schools Drexel Hill
High Schools Upper Darby Senior
School District Upper Darby
Others
Senior Community No
Tax ID 16-11-01424-00
Ownership Fee Simple
SqFt Source Assessor
Acceptable Financing Cash, Conventional
Listing Terms Cash, Conventional
Financing Cash,Conventional
Special Listing Condition Standard
Read Less Info
Want to know what your home might be worth? Contact us for a FREE valuation!

Our team is ready to help you sell your home for the highest possible price ASAP

Bought with Adam Durant • EXP Realty, LLC

“Molly's job is to find and attract mastery-based agents to the office, protect the culture, and make sure everyone is happy! ”






