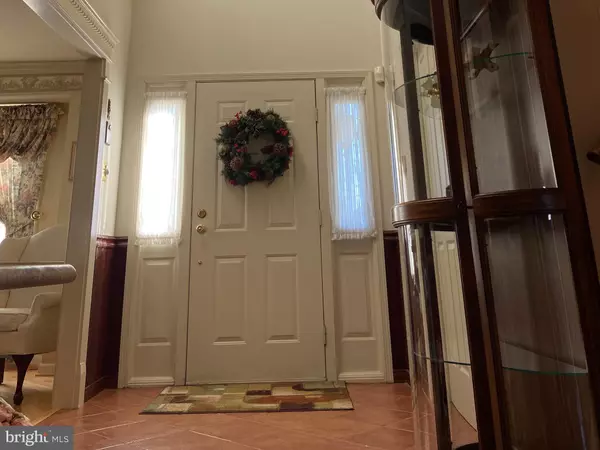$585,000
$585,000
For more information regarding the value of a property, please contact us for a free consultation.
4 Beds
3 Baths
2,797 SqFt
SOLD DATE : 02/24/2023
Key Details
Sold Price $585,000
Property Type Single Family Home
Sub Type Detached
Listing Status Sold
Purchase Type For Sale
Square Footage 2,797 sqft
Price per Sqft $209
Subdivision Montgomery Ridge
MLS Listing ID PAMC2058674
Sold Date 02/24/23
Style Colonial
Bedrooms 4
Full Baths 2
Half Baths 1
HOA Y/N N
Abv Grd Liv Area 2,797
Originating Board BRIGHT
Year Built 1993
Annual Tax Amount $7,948
Tax Year 2022
Lot Size 0.532 Acres
Acres 0.53
Property Description
This 4 Bedroom, 2.5 Bath brick front Colonial with side entry 2 car garage offers nearly 2,800 sq. ft. of living space. Home is located within the beautiful neighborhood of Montgomery Ridge. Public schools are Montgomery Elementary and Pennbrook Middle School. Recent sales within the neighborhood were in the upper $600,000 range. This home is priced to sell but does require some work. From a floorplan perspective home is ideal. Standing in the 2 story Foyer one will find the Office to the left and the stacked Living and Dining Room to the right. Both of the latter rooms feature crown and chair molding. Both rooms have maple Hardwood flooring. The Office has an added 20-amp electrical circuit which will accommodate all electronic needs. The island with large eating area, Kitchen features raised panel oak cabinetry, Zodiaq® (granite-like) countertops and S/S appliances. Beautiful Tiled flooring is found throughout the Kitchen and Foyer. Beyond the kitchen is the spacious Family Room with red brick wood-burning Fireplace, Wet Bar and crown molding. Atrium doors off the Eating area lead to the spacious and mature backyard with Trex® decking and covered Gazebo, as well as a garage-sized shed. Completing the floorplan is the separate Laundry Room and Powder Room located just off the door leading to the garage. Be sure to note that there exist French doors from the Foyer which open to the Office and the Office also has a back door which opens to the hallway to the laundry room. When both doors are closed the Office is in use but when both are open, it creates a circular floorplan as there is no dead end room on the main level. Upstairs the positioning of windows in the Master Bedroom allows for the easy placement of any sized furniture. There also exists a full-size Sitting Room off the Master. Easily could be set up as a 2nd Office or TV/reading room. Full bath off the Master has separate tub and stall shower. As for closet space in the Master there is plenty as it offers 2 separate double reach in closets plus a walk-in closet with organizers. Remaining 3 Bedrooms are all decently sized. All closets have hardwood flooring and are cedar lined. Completing the upstairs floorplan is the double linen closet opposite the guest Bathroom. Both full baths have skylights that were replaced when a new Roof was installed in 2013. Basement has Bilco doors as a walkout thus basement could easily be finished to one’s specifications. A new HVAC system was installed in 2017. Yes, home needs some love and attention but it allows you to easily build significant sweat equity.
Location
State PA
County Montgomery
Area Montgomery Twp (10646)
Zoning RES
Direction Northeast
Rooms
Other Rooms Living Room, Dining Room, Primary Bedroom, Bedroom 2, Bedroom 3, Bedroom 4, Kitchen, Family Room, Laundry, Office
Basement Poured Concrete, Walkout Stairs, Full, Unfinished
Interior
Interior Features Carpet, Cedar Closet(s), Ceiling Fan(s), Chair Railings, Crown Moldings, Family Room Off Kitchen, Kitchen - Eat-In, Kitchen - Island, Primary Bath(s), Recessed Lighting, Skylight(s), Tub Shower, Walk-in Closet(s), Wet/Dry Bar, Wood Floors, Upgraded Countertops, Stall Shower
Hot Water Natural Gas
Cooling Central A/C
Fireplaces Number 1
Fireplaces Type Brick, Mantel(s), Wood
Fireplace Y
Heat Source Natural Gas
Laundry Main Floor
Exterior
Exterior Feature Deck(s)
Garage Garage - Side Entry, Garage Door Opener
Garage Spaces 7.0
Waterfront N
Water Access N
Roof Type Architectural Shingle
Accessibility None
Porch Deck(s)
Parking Type Attached Garage, Driveway, On Street
Attached Garage 2
Total Parking Spaces 7
Garage Y
Building
Lot Description Level
Story 2
Foundation Concrete Perimeter
Sewer Public Sewer
Water Public
Architectural Style Colonial
Level or Stories 2
Additional Building Above Grade
New Construction N
Schools
Elementary Schools Montgomery
Middle Schools Pennbrook
High Schools North Penn
School District North Penn
Others
Senior Community No
Tax ID 46 00 03232 322
Ownership Fee Simple
SqFt Source Estimated
Acceptable Financing Conventional
Listing Terms Conventional
Financing Conventional
Special Listing Condition Standard
Read Less Info
Want to know what your home might be worth? Contact us for a FREE valuation!

Our team is ready to help you sell your home for the highest possible price ASAP

Bought with Katelyn E Mathe • Keller Williams Real Estate-Montgomeryville

“Molly's job is to find and attract mastery-based agents to the office, protect the culture, and make sure everyone is happy! ”






