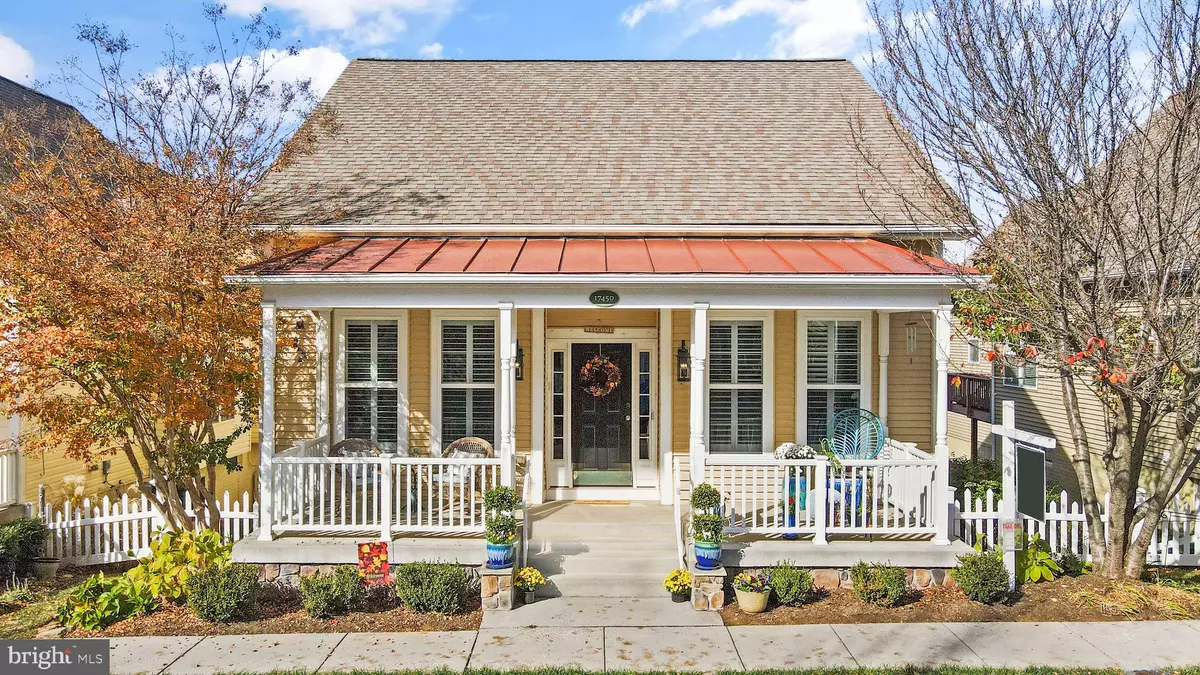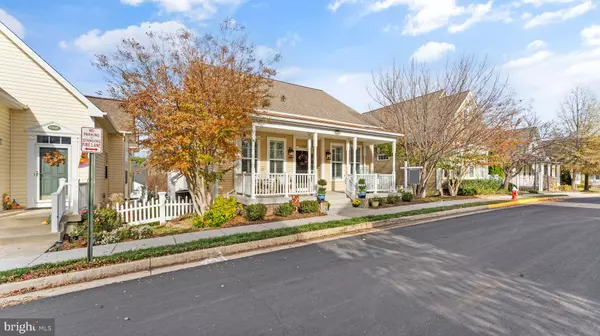$599,900
$599,900
For more information regarding the value of a property, please contact us for a free consultation.
3 Beds
3 Baths
2,038 SqFt
SOLD DATE : 02/24/2023
Key Details
Sold Price $599,900
Property Type Single Family Home
Sub Type Detached
Listing Status Sold
Purchase Type For Sale
Square Footage 2,038 sqft
Price per Sqft $294
Subdivision Lake Point Round Hill
MLS Listing ID VALO2040198
Sold Date 02/24/23
Style Ranch/Rambler
Bedrooms 3
Full Baths 2
Half Baths 1
HOA Fees $125/mo
HOA Y/N Y
Abv Grd Liv Area 2,038
Originating Board BRIGHT
Year Built 2010
Annual Tax Amount $4,577
Tax Year 2022
Lot Size 4,792 Sqft
Acres 0.11
Property Description
Welcome to Lake Point of Round Hill! Quick access to Sleeter Lake and all of its amenities. As you approach the home, you cannot help but, to appreciate the charming and welcoming front porch. When you enter the home, you are greeted with the newly added, gleaming, hardwood floors. The main level living room has been updated beautifully, with every detail of the home enhanced. In the past couple years. Upgrades to include granite countertops, backsplash and stainless steel appliances, cabinets professionally painted to flow with the new kitchen. Light fixtures and hardware have all been updated as well. A butler pantry/service bar was added with built-ins off of the kitchen and main living area. Every closet has professionally installed shelving by Closets of America. Main level laundry room has ceramic tile and cabinets for extra storage. There is a gas fireplace with a marble finish. A great location off of Main Street and Rt 7.
Location
State VA
County Loudoun
Zoning PDH3
Rooms
Basement Connecting Stairway, Daylight, Full, Heated, Rear Entrance, Rough Bath Plumb, Space For Rooms, Sump Pump, Unfinished, Walkout Stairs, Windows
Main Level Bedrooms 3
Interior
Interior Features Built-Ins, Carpet, Ceiling Fan(s), Combination Kitchen/Living, Crown Moldings, Floor Plan - Open, Kitchen - Eat-In, Kitchen - Gourmet, Kitchen - Island, Kitchen - Table Space, Pantry, Recessed Lighting, Stall Shower, Upgraded Countertops, Window Treatments, Wood Floors
Hot Water Electric
Heating Central
Cooling Central A/C
Flooring Carpet, Hardwood
Fireplaces Number 1
Fireplaces Type Gas/Propane, Insert, Mantel(s)
Equipment Built-In Microwave, Dishwasher, Disposal, Dryer, Oven/Range - Electric, Water Heater, Washer
Furnishings No
Fireplace Y
Window Features Double Pane,Energy Efficient,Sliding
Appliance Built-In Microwave, Dishwasher, Disposal, Dryer, Oven/Range - Electric, Water Heater, Washer
Heat Source Central
Laundry Dryer In Unit, Main Floor, Washer In Unit
Exterior
Parking Features Garage Door Opener, Garage - Rear Entry
Garage Spaces 2.0
Fence Fully
Amenities Available Common Grounds, Jog/Walk Path, Lake, Pier/Dock, Tot Lots/Playground, Water/Lake Privileges
Water Access N
Accessibility Level Entry - Main
Road Frontage Public
Attached Garage 2
Total Parking Spaces 2
Garage Y
Building
Lot Description Landscaping, SideYard(s)
Story 2
Foundation Concrete Perimeter
Sewer Public Sewer
Water Public
Architectural Style Ranch/Rambler
Level or Stories 2
Additional Building Above Grade, Below Grade
Structure Type Dry Wall
New Construction N
Schools
Elementary Schools Mountain View
Middle Schools Harmony
High Schools Woodgrove
School District Loudoun County Public Schools
Others
HOA Fee Include Common Area Maintenance,Management,Road Maintenance,Snow Removal,Trash
Senior Community No
Tax ID 555173585000
Ownership Fee Simple
SqFt Source Assessor
Horse Property N
Special Listing Condition Standard
Read Less Info
Want to know what your home might be worth? Contact us for a FREE valuation!

Our team is ready to help you sell your home for the highest possible price ASAP

Bought with PATRICIA R ARNDT • LONG & FOSTER - LAKE MONTICELLO
“Molly's job is to find and attract mastery-based agents to the office, protect the culture, and make sure everyone is happy! ”






