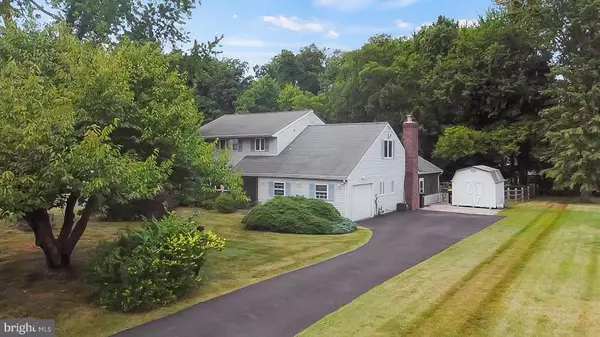$499,900
$499,900
For more information regarding the value of a property, please contact us for a free consultation.
5 Beds
3 Baths
2,134 SqFt
SOLD DATE : 02/24/2023
Key Details
Sold Price $499,900
Property Type Single Family Home
Sub Type Detached
Listing Status Sold
Purchase Type For Sale
Square Footage 2,134 sqft
Price per Sqft $234
Subdivision Montgomery Woods
MLS Listing ID PAMC2046310
Sold Date 02/24/23
Style Colonial
Bedrooms 5
Full Baths 2
Half Baths 1
HOA Y/N N
Abv Grd Liv Area 2,134
Originating Board BRIGHT
Year Built 1972
Annual Tax Amount $5,842
Tax Year 2023
Lot Size 0.459 Acres
Acres 0.46
Lot Dimensions 100.00 x 0.00
Property Description
Presenting A FRESH NEW look and a Price Improvement!
Welcome Home to this amazing well loved, 5 bedroom, 2 1/2 bath Colonial.
It has recently received a fresh look and a few Updates!
A wonderfully friendly family neighborhood in North Penn School district. You will see neighbors walking, jogging, biking, walking dos or children in this very privately set back Community,
Very close to train, bus, 309, 73, and both Merck Campuses, West Point and Summneytown.
Enter into the foyer beside a lovely large living room and large bay window overlooking the front yard. A good sized Dining room with plenty of light and room for a traditional dining room table and furniture. Some neighbors have easily reconfigured these spaces to accommodate their family's needs.
The kitchen has all newly replaced appliances, large gas stove , and a cute eat in area great for quick
meals, coffee, or setting up the laptop. Includes the floating butcher center.
Off the eat-in kitchen, is a very large comfortable Family room with fire place. What a wonderful space to watch tv, hang out, play video games, read or whatever, after school , a meal or before bed.! Such a cozy space! See the virtually Staged photos to see its potential!
Just outside the family room is an amazing screened in porch which connects then indoors to the outdoors! Such a great space.
A laundry room , utility room, and walk in storage closet are right off the garage with entrance into the home. Ive seen one neighbor turn one of those huge walk in storage spaces into an office. Great potential there right off the garage.
There is also a very convenient 1st floor powder room off the family room. Such a perfect floor plan!
Upstairs, are 5 bedrooms. One larger Master with a small en-suite with shower, 3 mid-sized bedrooms, and a Large bedroom/Bonus room that could also be used as a huge playroom or any other creative use!
We've added virtual staging for that room to you envision your new space. There is also another full bath with tub on the 2nd floor.
That's 2 full baths plus a powder room on the 1st floor!
The large back yard is partially fenced in, and butts a wooded area for amazing privacy! Outside is a shed at the end of the large driveway that easily parks 4 cars as well as an attached garage.
Public water and Sewer, Gas Heat, Central A/C.
Truly in a neighborly community, Private, yet so very close to main roads.
You can get virtually anywhere from here!
Location
State PA
County Montgomery
Area Montgomery Twp (10646)
Zoning R2
Direction Southeast
Interior
Hot Water Electric
Cooling Central A/C
Flooring Ceramic Tile, Engineered Wood, Hardwood, Laminate Plank, Luxury Vinyl Tile, Partially Carpeted
Fireplaces Number 1
Equipment Dishwasher, Dryer - Electric, Oven/Range - Gas, Refrigerator, Stainless Steel Appliances, Washer, Water Heater, Disposal
Appliance Dishwasher, Dryer - Electric, Oven/Range - Gas, Refrigerator, Stainless Steel Appliances, Washer, Water Heater, Disposal
Heat Source Natural Gas
Exterior
Garage Inside Access, Garage - Side Entry
Garage Spaces 1.0
Utilities Available Cable TV
Waterfront N
Water Access N
Roof Type Shingle
Accessibility Doors - Lever Handle(s), Chairlift, Grab Bars Mod, Level Entry - Main
Parking Type Attached Garage, Driveway
Attached Garage 1
Total Parking Spaces 1
Garage Y
Building
Story 2
Foundation Concrete Perimeter
Sewer Public Sewer
Water Public
Architectural Style Colonial
Level or Stories 2
Additional Building Above Grade, Below Grade
Structure Type Dry Wall
New Construction N
Schools
Elementary Schools Knapp
Middle Schools Penndale
High Schools North Penn Senior
School District North Penn
Others
Pets Allowed Y
Senior Community No
Tax ID 46-00-01593-089
Ownership Fee Simple
SqFt Source Assessor
Acceptable Financing Cash, Conventional, FHA, VA
Listing Terms Cash, Conventional, FHA, VA
Financing Cash,Conventional,FHA,VA
Special Listing Condition Standard
Pets Description No Pet Restrictions
Read Less Info
Want to know what your home might be worth? Contact us for a FREE valuation!

Our team is ready to help you sell your home for the highest possible price ASAP

Bought with Alex Shnayder Esq • Re/Max One Realty

“Molly's job is to find and attract mastery-based agents to the office, protect the culture, and make sure everyone is happy! ”






