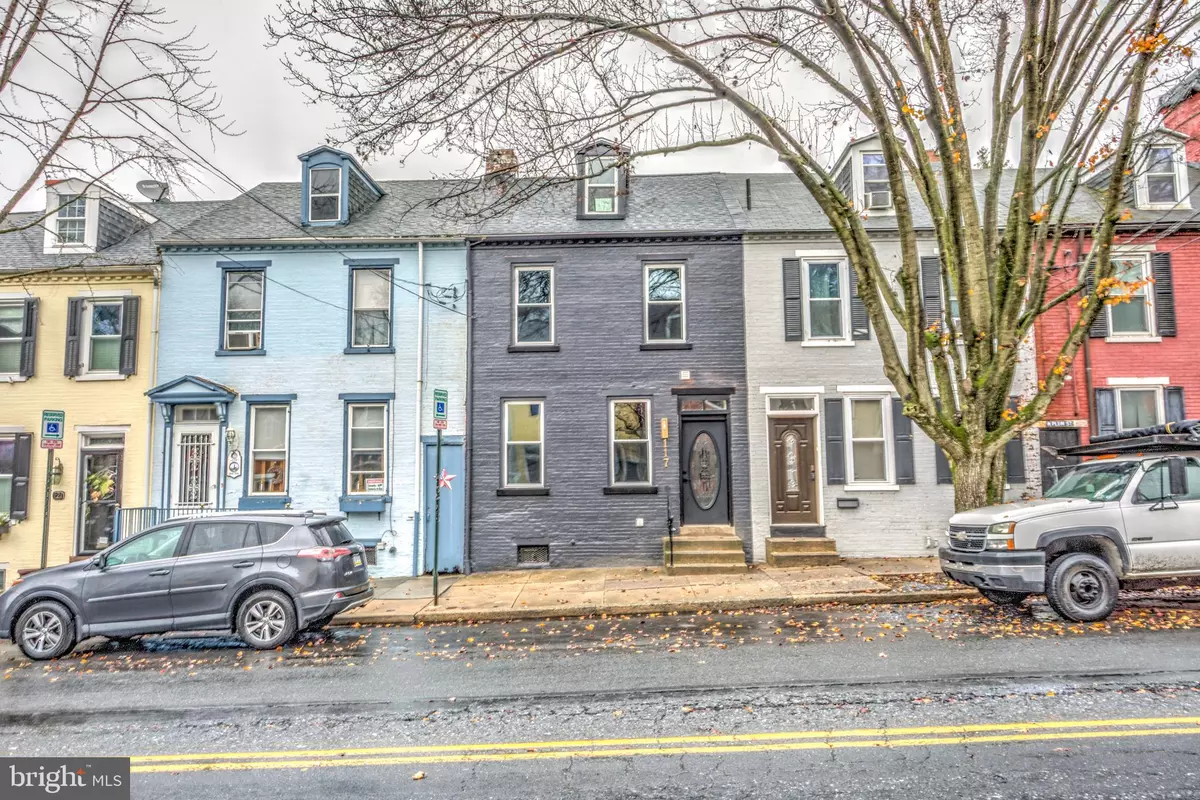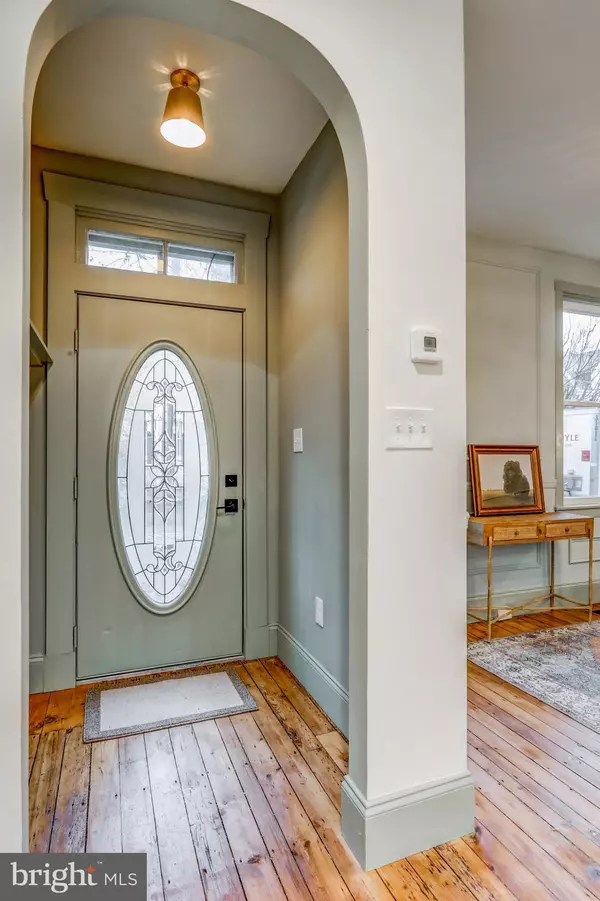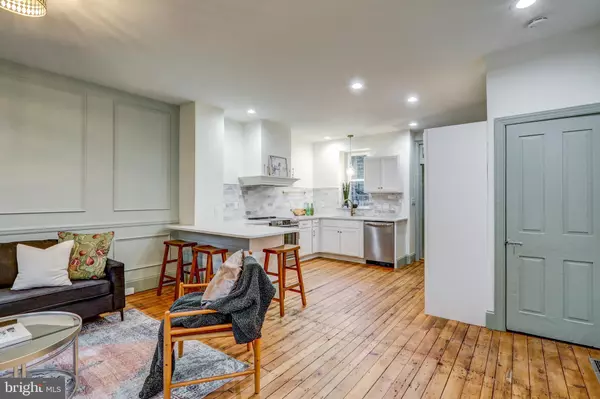$330,000
$329,900
For more information regarding the value of a property, please contact us for a free consultation.
3 Beds
2 Baths
1,468 SqFt
SOLD DATE : 02/24/2023
Key Details
Sold Price $330,000
Property Type Townhouse
Sub Type Interior Row/Townhouse
Listing Status Sold
Purchase Type For Sale
Square Footage 1,468 sqft
Price per Sqft $224
Subdivision Musser Park
MLS Listing ID PALA2029020
Sold Date 02/24/23
Style Traditional
Bedrooms 3
Full Baths 2
HOA Y/N N
Abv Grd Liv Area 1,468
Originating Board BRIGHT
Year Built 1890
Annual Tax Amount $3,082
Tax Year 2022
Lot Size 1,307 Sqft
Acres 0.03
Lot Dimensions 0.00 x 0.00
Property Description
Welcome to the stunning 117 N Plum Street; sitting on rare a tree lined, beautiful block! This home has been beautifully remodeled and designed - prepare to be charmed! All finishes were meticulously chosen to enhance this home’s classic character. Glowing original hardwood floors, beautifully detailed wainscotting, and high ceilings greet you upon entering. The open concept, bright living room flows seamlessly into the kitchen, perfect for entertaining as well as daily life. The brand new kitchen is jaw dropping with white cabinetry set off by brass fixtures, custom wood range hood, gorgeous marble tile backsplash, and quartz counters. The oversized island allows for plenty of workspace as well as eat-in dining. Through the kitchen is an elegant separate dining room, complete with a built-in bar with a quartz top and additional storage, as well as a charming alcove. Upstairs the second floor is made up of the primary bedroom suite, a second bedroom, second full bathroom, and convenient laundry area. The primary bedroom is lovely with more beautiful wainscotting and features his and hers closets (rare in the city!). The ensuite bathroom is a stunning space outfitted with a custom made double vanity with classic caning details, and a luxe, spacious tiled shower with custom marble ledge. The full bathroom is also beautifully done, with lovely vanity and tiled tub/shower combination. The third floor features another large bedroom, complete with a newly added skylight to maximize cozy light. Outside, the backyard features full fencing for privacy and a brand new, spacious deck and pergola - allowing you to fully enjoy the upcoming spring and summer season. You can own this home completely worry-free with additional upgrades like a brand new roof, all replacement windows, new natural gas HVAC system, new water heater, and updated/to code plumbing and mechanicals. Located on a charming block and within walking distance to all that downtown Lancaster has to offer - this home leaves nothing to be desired! Don't miss a chance to make this home your own!
Location
State PA
County Lancaster
Area Lancaster City (10533)
Zoning RESIDENTIAL
Rooms
Basement Unfinished
Interior
Interior Features Bar, Combination Kitchen/Living, Dining Area, Floor Plan - Traditional, Kitchen - Eat-In, Primary Bath(s), Recessed Lighting, Upgraded Countertops, Wainscotting, Wood Floors
Hot Water Electric
Heating Central
Cooling Central A/C
Flooring Hardwood
Equipment Range Hood, Oven/Range - Electric, Dishwasher
Fireplace N
Window Features Replacement
Appliance Range Hood, Oven/Range - Electric, Dishwasher
Heat Source Natural Gas
Laundry Hookup, Upper Floor
Exterior
Exterior Feature Deck(s)
Fence Wood, Fully, Rear
Water Access N
Roof Type Architectural Shingle
Accessibility None
Porch Deck(s)
Garage N
Building
Story 3
Foundation Stone
Sewer Public Sewer
Water Public
Architectural Style Traditional
Level or Stories 3
Additional Building Above Grade, Below Grade
Structure Type Dry Wall,High
New Construction N
Schools
School District School District Of Lancaster
Others
Senior Community No
Tax ID 332-22740-0-0000
Ownership Fee Simple
SqFt Source Assessor
Acceptable Financing Cash, Conventional, FHA, VA
Listing Terms Cash, Conventional, FHA, VA
Financing Cash,Conventional,FHA,VA
Special Listing Condition Standard
Read Less Info
Want to know what your home might be worth? Contact us for a FREE valuation!

Our team is ready to help you sell your home for the highest possible price ASAP

Bought with Tyler Stoltz • Berkshire Hathaway HomeServices Homesale Realty

“Molly's job is to find and attract mastery-based agents to the office, protect the culture, and make sure everyone is happy! ”






