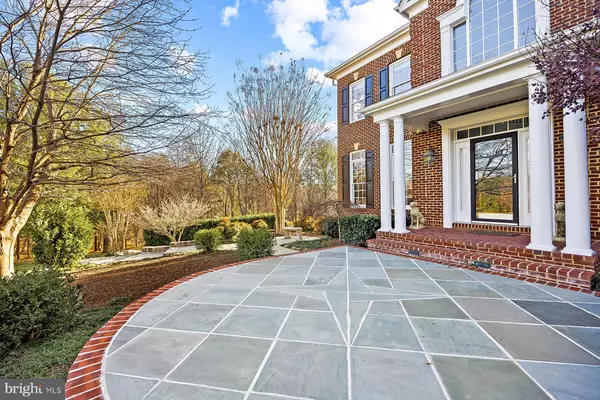$1,225,000
$1,350,000
9.3%For more information regarding the value of a property, please contact us for a free consultation.
5 Beds
5 Baths
6,365 SqFt
SOLD DATE : 02/21/2023
Key Details
Sold Price $1,225,000
Property Type Single Family Home
Sub Type Detached
Listing Status Sold
Purchase Type For Sale
Square Footage 6,365 sqft
Price per Sqft $192
Subdivision Darnestown Knolls
MLS Listing ID MDMC2076836
Sold Date 02/21/23
Style Colonial
Bedrooms 5
Full Baths 4
Half Baths 1
HOA Y/N N
Abv Grd Liv Area 6,365
Originating Board BRIGHT
Year Built 2003
Annual Tax Amount $11,115
Tax Year 2023
Lot Size 3.280 Acres
Acres 3.28
Property Description
Tucked away at the very end of a peaceful private enclave, lined with trees framing rolling hills, a long, sweeping approach leads up to this stately red brick colonial. An inviting walkway — part of all recently redone masonry work — leads to an elegant step-up entryway. The interior welcomes you with the grand foyer, whose oak staircase soars to the second-level mezzanine above while light pours into the double-height space from the Palladian window overhead. A traditional center hall floor plan means banquet-sized formal living and dining rooms flank the foyer. The former is proper, with two large windows and ample proportions, while the latter can host a large dinner party in total elegance with its Schonbek chandelier overhead and attached butler's pantry – both the living room and dining room are complete with new hardwood floors. A traditional layout in no way signifies closed-off, as the centrally located family room is open to the entire main level. Its coffered ceiling, marble fireplace, and wall of windows help establish a luxurious yet casual ethereal ambiance. Any great home requires a great kitchen, and this one is no exception. The space is ideally configured for entertaining, with an oversized center island offering bar seating, surrounded by an array of chef's grade stainless steel appliances nestled in extensive cherry cabinetry. The adjacent breakfast area adjoins a spectacular keeping room with direct access to the rear deck. A private office tucked away completes the main level, while ten-foot ceilings heighten the overall sense of airiness. Ascending one of two staircases reveals the intricate picture frame moldings lining the foyer. The primary suite is naturally accessed via double doors and overlooks the treeline out back. It boasts a large private sitting room with a convenient morning kitchen adjoining the two. The primary bath is ample in every way, featuring every spa-like amenity from dual vanities to a jetted tub to a two-person glass shower with twin heads. Two walk-in closets aptly join it. A princess suite on the upper level has its own ensuite bath, while the two remaining bedrooms share a large hall bath. The walkout lower-level rests above ground, allowing natural light to pour into the space. A large recreation room offers limitless possibilities, from billiards to table tennis to a movie area. A fifth-bedroom suite ideal for in-laws or an au pair complements it. Out back, the composite deck descends to a 6-foot composite fence surrounding the entire rear lawn along with extensive hardscaping, including a full flagstone patio and walkway. Of course, this only represents a fraction of the 3.28 acres of wide-open space surrounding the home, which is dotted with a new vegetable garden, fruit trees and plantings. A premium Casaplex smart home platform control everything within the residence: from Apple TVs to the Crestron system overlooking all security cameras outside, and in the main areas inside the home, along with the sound system that extends to the rear deck. A new HVAC system, washer and dryer, and three-car side load garage complete the home suited to all occasions. This impeccability maintained home has had the exterior and interior recently painted, annual pavement sealing and all property upkeep, met entirely. Conveniently located just off of Darnestown and Seneca roads, it is an easy commute to shopping, dining, nature, as well as the city. This unbeatable combination of seclusion and convenience is what truly sets 15101 Vicars Way apart.
Location
State MD
County Montgomery
Zoning RE2
Rooms
Basement Fully Finished, Walkout Level
Interior
Hot Water Natural Gas
Heating Forced Air
Cooling Central A/C
Fireplaces Number 1
Heat Source Electric
Exterior
Parking Features Garage - Side Entry
Garage Spaces 3.0
Water Access N
Accessibility None
Attached Garage 3
Total Parking Spaces 3
Garage Y
Building
Story 3
Foundation Concrete Perimeter
Sewer Public Sewer
Water Public
Architectural Style Colonial
Level or Stories 3
Additional Building Above Grade
New Construction N
Schools
School District Montgomery County Public Schools
Others
Senior Community No
Tax ID 160603369787
Ownership Fee Simple
SqFt Source Assessor
Special Listing Condition Standard
Read Less Info
Want to know what your home might be worth? Contact us for a FREE valuation!

Our team is ready to help you sell your home for the highest possible price ASAP

Bought with Jennifer T Chow • RLAH @properties
“Molly's job is to find and attract mastery-based agents to the office, protect the culture, and make sure everyone is happy! ”






