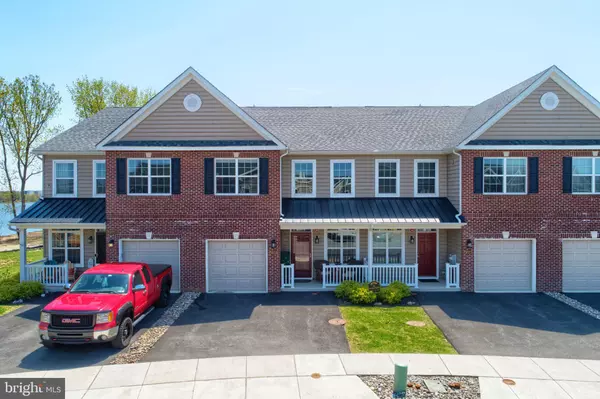$465,000
$485,000
4.1%For more information regarding the value of a property, please contact us for a free consultation.
3 Beds
3 Baths
1,872 SqFt
SOLD DATE : 02/24/2023
Key Details
Sold Price $465,000
Property Type Townhouse
Sub Type Interior Row/Townhouse
Listing Status Sold
Purchase Type For Sale
Square Footage 1,872 sqft
Price per Sqft $248
Subdivision Radcliffe Court
MLS Listing ID PABU2038492
Sold Date 02/24/23
Style Straight Thru,Contemporary
Bedrooms 3
Full Baths 2
Half Baths 1
HOA Fees $195/mo
HOA Y/N Y
Abv Grd Liv Area 1,872
Originating Board BRIGHT
Year Built 2019
Annual Tax Amount $7,056
Tax Year 2022
Lot Size 2,490 Sqft
Acres 0.06
Lot Dimensions 0.00 x 0.00
Property Description
OPEN HOUSE this Sunday January 22nd from 1-3pm. Modern recently built Townhome featuring 2 Main Bedroom Options with 2.5 Baths including a MBR Option on the main floor! Don't need 3 bedrooms, then the main floor bedroom can be a bonus living space with rear patio access and wonderful open water views. Brick front with covered porch entrance leads to a well-lit two-story living room. The Gourmet Eat-in-kitchen features island seating and SS appliance package with stone countertops and glass front display cabinetry with interior lighting. Also, a cozy dining space, Half bath and inside garage access off the kitchen. The Second floor contains an open loft living space with architecturally designed Gas F/P which is perfect for movie nights, home office or play area. The drop stairs lead to a HUGE Attic space for all your storage needs. The bedrooms on this level are good size including a 2nd MBR option with two closets and double vanity primary bath. Enjoy the Upper and lower-level Water Views from the rear of the home as the sunrise glistens off the Delaware. Gas heat, Central A/C, floor to ceiling windows in the two-story living area along with all the extra modern upgrades will make this one a home to enjoy for many years. River Front Walking/Biking trail, a local Farmers market along with a vibrant borough feeling with entertainment and dining experiences will be sure to please. No Flood insurance required.
Location
State PA
County Bucks
Area Bristol Boro (10104)
Zoning R1
Rooms
Other Rooms Living Room, Dining Room, Primary Bedroom, Bedroom 3, Kitchen, Family Room, Primary Bathroom, Full Bath, Half Bath
Main Level Bedrooms 1
Interior
Interior Features Attic, Breakfast Area, Carpet, Ceiling Fan(s), Combination Kitchen/Dining, Crown Moldings, Dining Area, Efficiency, Entry Level Bedroom, Family Room Off Kitchen, Floor Plan - Open, Kitchen - Gourmet, Kitchen - Island, Pantry, Primary Bath(s), Primary Bedroom - Bay Front, Recessed Lighting, Sprinkler System, Stall Shower, Tub Shower, Upgraded Countertops, Walk-in Closet(s), Wainscotting, Window Treatments
Hot Water Natural Gas
Heating Forced Air
Cooling Central A/C
Flooring Luxury Vinyl Plank, Ceramic Tile, Carpet
Fireplaces Number 1
Fireplaces Type Fireplace - Glass Doors, Mantel(s), Gas/Propane
Equipment Built-In Microwave, Built-In Range, Dishwasher, Disposal, Dryer - Gas, Oven/Range - Gas, Refrigerator, Stainless Steel Appliances, Water Heater
Furnishings No
Fireplace Y
Appliance Built-In Microwave, Built-In Range, Dishwasher, Disposal, Dryer - Gas, Oven/Range - Gas, Refrigerator, Stainless Steel Appliances, Water Heater
Heat Source Natural Gas
Exterior
Exterior Feature Patio(s), Porch(es)
Garage Built In, Garage - Front Entry, Garage Door Opener, Inside Access
Garage Spaces 3.0
Waterfront Y
Water Access Y
Water Access Desc Fishing Allowed
View River
Roof Type Architectural Shingle
Accessibility None
Porch Patio(s), Porch(es)
Parking Type Attached Garage, Driveway, On Street
Attached Garage 1
Total Parking Spaces 3
Garage Y
Building
Lot Description Backs - Open Common Area, Cul-de-sac, Stream/Creek
Story 2
Foundation Slab, Concrete Perimeter
Sewer Public Sewer
Water Public
Architectural Style Straight Thru, Contemporary
Level or Stories 2
Additional Building Above Grade, Below Grade
New Construction N
Schools
School District Bristol Borough
Others
Pets Allowed Y
Senior Community No
Tax ID 04-027-119-039
Ownership Fee Simple
SqFt Source Assessor
Security Features Security System,Smoke Detector,Carbon Monoxide Detector(s)
Acceptable Financing Cash, Conventional, FHA, VA
Listing Terms Cash, Conventional, FHA, VA
Financing Cash,Conventional,FHA,VA
Special Listing Condition Standard
Pets Description Cats OK, Dogs OK
Read Less Info
Want to know what your home might be worth? Contact us for a FREE valuation!

Our team is ready to help you sell your home for the highest possible price ASAP

Bought with Lynne Coulter • Coldwell Banker Hearthside

“Molly's job is to find and attract mastery-based agents to the office, protect the culture, and make sure everyone is happy! ”






