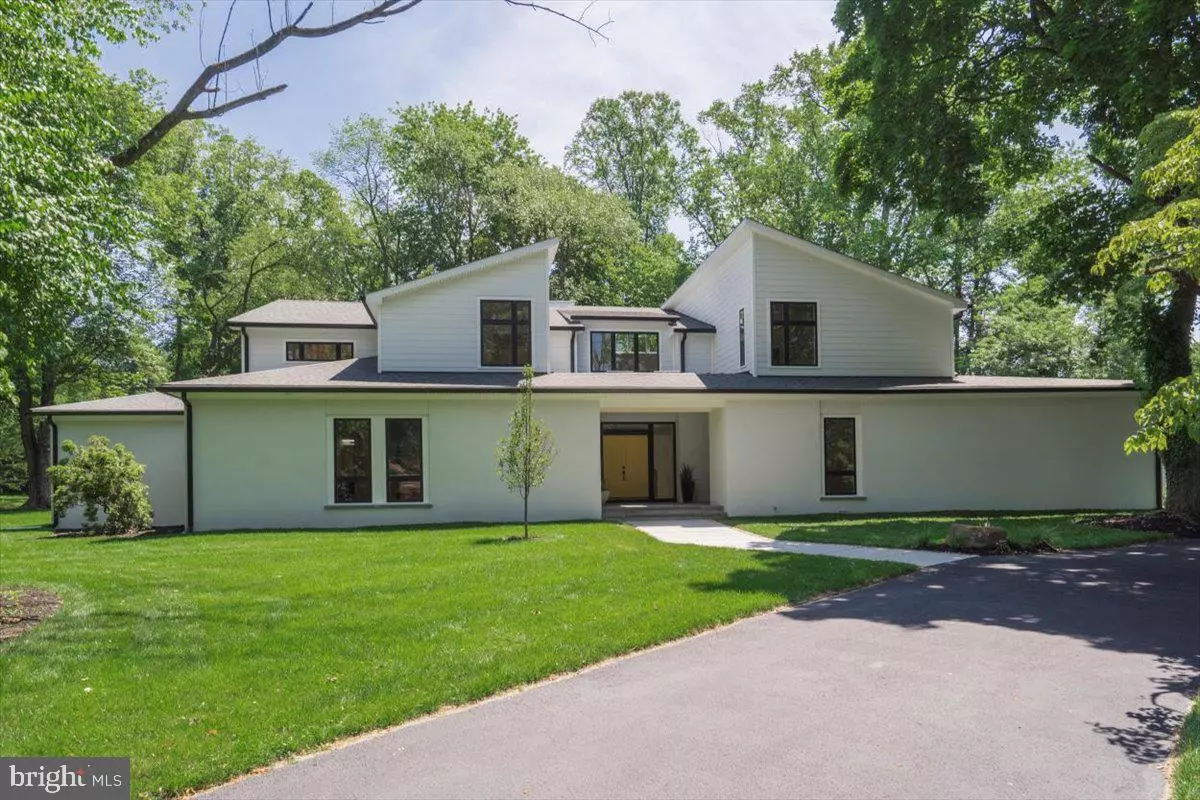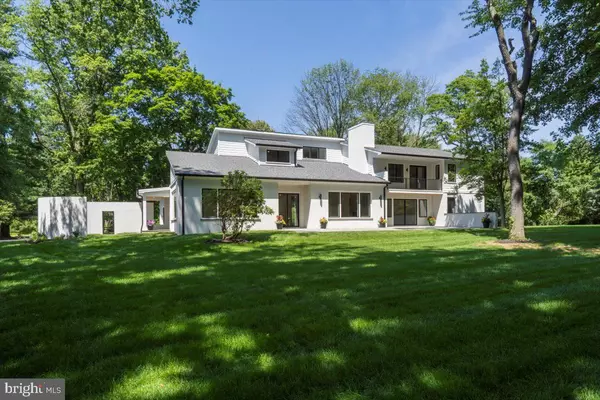$2,775,000
$2,990,000
7.2%For more information regarding the value of a property, please contact us for a free consultation.
6 Beds
7 Baths
7,770 SqFt
SOLD DATE : 02/27/2023
Key Details
Sold Price $2,775,000
Property Type Single Family Home
Sub Type Detached
Listing Status Sold
Purchase Type For Sale
Square Footage 7,770 sqft
Price per Sqft $357
Subdivision Gladwyne
MLS Listing ID PAMC2042862
Sold Date 02/27/23
Style Contemporary
Bedrooms 6
Full Baths 6
Half Baths 1
HOA Y/N N
Abv Grd Liv Area 6,700
Originating Board BRIGHT
Year Built 1970
Annual Tax Amount $19,445
Tax Year 2023
Lot Size 0.957 Acres
Acres 0.96
Lot Dimensions 217.00 x 0.00
Property Description
Be sure to watch the video tour! Magnificent contemporary in the heart of Gladwyne by Cunningham Construction!
What once was a one floor mid-century home, originally designed by Paul Vinicoff, is now transformed to a majestic newly constructed masterpiece. The grounds of this property mesh with the home exquisitely. Soaring vaulted ceilings, from 9 to 14 foot in main areas, oversized Marvin windows and multiple skylights bring a lot of natural light into the home.
The open first floor plan includes a gourmet kitchen with oversized island that opens into a generously sized covered patio. Expansive dinning and living room areas with double side fireplace lead into a family room and into additional enormous blue stone patio. Also included on the first floor an oversized bedroom/full bath that can be used as a first floor primary bedroom or guest suite. Kitchen pantry, powder room, laundry and two bedrooms with full bathrooms are also located on the main level. Need more space? There is an additional room that can be used as a gym, playroom or office. The first floor has an ideal versatile layout, perfect for entertaining with plenty of space, natural light and beautiful views to a flat backyard.
The 2nd floor of this special home contains an extraordinary primary suite with sitting area and balcony overlooking beautiful backyard, luxury bathroom and a lot of closet space. Two generously sized bedrooms with jack&jill bath, another office with full bath and laundry room are all on conveniently located on the second level.
The lower level has 1,070 sqft finished area basement and additional unfinished space with walk out to a backyard.
This home is conveniently located to Center city and award winning Lower Merion Schools. Quality construction with high end finishes, spray foam insulation, 4 zoned heating and cooling and attention to every detail -all that in unbeatable location make this special home a must see!
Real Estate taxes reflect the annual tax prior to the addition to an existing structure and complete renovation of the property.
Incredible opportunity on one of the best streets in Gladwyne. Make your appointment today!
Location
State PA
County Montgomery
Area Lower Merion Twp (10640)
Zoning LDR2
Rooms
Basement Full, Interior Access, Outside Entrance, Partially Finished, Rear Entrance, Space For Rooms, Sump Pump
Main Level Bedrooms 2
Interior
Hot Water Natural Gas
Heating Zoned, Forced Air, Central
Cooling Central A/C, Programmable Thermostat, Zoned
Flooring Hardwood
Fireplaces Number 1
Fireplaces Type Gas/Propane, Insert
Fireplace Y
Window Features Casement,Double Pane,Skylights
Heat Source Natural Gas
Laundry Upper Floor, Lower Floor
Exterior
Exterior Feature Patio(s), Porch(es), Balcony
Garage Garage - Side Entry, Garage Door Opener
Garage Spaces 10.0
Waterfront N
Water Access N
Roof Type Architectural Shingle,Pitched,Metal
Accessibility 2+ Access Exits, >84\" Garage Door, 36\"+ wide Halls, 32\"+ wide Doors
Porch Patio(s), Porch(es), Balcony
Parking Type Attached Garage, Driveway
Attached Garage 2
Total Parking Spaces 10
Garage Y
Building
Story 2
Foundation Block, Crawl Space
Sewer On Site Septic
Water Public
Architectural Style Contemporary
Level or Stories 2
Additional Building Above Grade, Below Grade
Structure Type 9'+ Ceilings,2 Story Ceilings,Cathedral Ceilings,Dry Wall,High,Vaulted Ceilings
New Construction Y
Schools
School District Lower Merion
Others
Senior Community No
Tax ID 40-00-51260-009
Ownership Fee Simple
SqFt Source Assessor
Acceptable Financing Cash, Conventional
Listing Terms Cash, Conventional
Financing Cash,Conventional
Special Listing Condition Standard
Read Less Info
Want to know what your home might be worth? Contact us for a FREE valuation!

Our team is ready to help you sell your home for the highest possible price ASAP

Bought with Evangeline Nicolette Gambardella • KW Philly

“Molly's job is to find and attract mastery-based agents to the office, protect the culture, and make sure everyone is happy! ”






