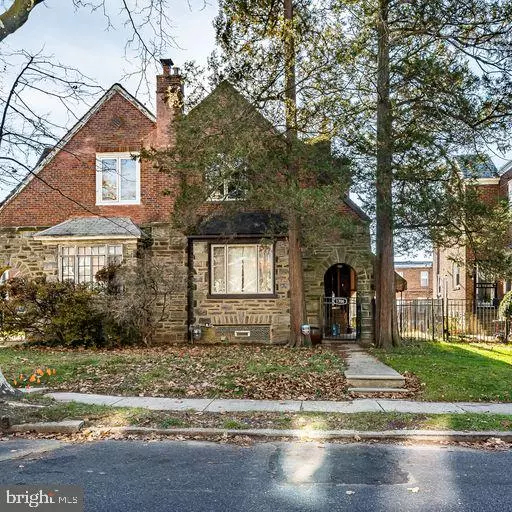$257,000
$260,000
1.2%For more information regarding the value of a property, please contact us for a free consultation.
3 Beds
2 Baths
1,844 SqFt
SOLD DATE : 02/27/2023
Key Details
Sold Price $257,000
Property Type Single Family Home
Sub Type Twin/Semi-Detached
Listing Status Sold
Purchase Type For Sale
Square Footage 1,844 sqft
Price per Sqft $139
Subdivision Cheltenham
MLS Listing ID PAMC2059434
Sold Date 02/27/23
Style Traditional,Colonial
Bedrooms 3
Full Baths 2
HOA Y/N N
Abv Grd Liv Area 1,844
Originating Board BRIGHT
Year Built 1935
Annual Tax Amount $5,652
Tax Year 2022
Lot Size 2,997 Sqft
Acres 0.07
Lot Dimensions 29.00 x 0.00
Property Description
Beautiful stone twin built with old world charm. 1706 Erlen Rd is a two-story, twin/semi-detached home with lots of character, charm, and amenities. The front exterior is stone on the lower portion and red brick above. Once inside you are drawn to the magnificent parquet styled wood flooring gracing the entrance, living room and dining room. This same lovely flooring continues up the stairs and throughout the second floor with the exception of 1 bedroom. Upon entering the Foyer to the left is a step down into an elegant sunken living room. Highlighted by high ceilings, a working fireplace with mantel and sconce lighting, high built-in bookcases and cabinetry, crown molding and chair rail, recessed lighting, and a large, arched, front window area, which allows tons of natural light to cascade in and fill the room. To the right of the entrance is the large formal dining room with serving alcove, crown molding and storage closet. Completing the first floor is the remodeled kitchen (2010), which displays granite counters and decorative backsplash, recess lighting, stainless steel appliances, and soft close cabinets. The second floor offers three large bedrooms, each with Mitsubishi mini-split A/C & Heat units. The primary bedroom also offers a large custom created closet space and a owners suite bathroom with ceramic tile throughout and heated flooring. The hall bathroom also boasts ceramic tile throughout and heated flooring. The Basement is unfinished and is equipped with a cedar closet, garage and side entrance and access. There is also room for two additional cars to park in the rear driveway. The electric service was upgraded in 2018 and there is also PEX piping. Located on a quiet one-way street for added privacy. Convenient to transportation, schools, shopping, and provides quick and easy access to roadways such as Broad St. Routes, 76, 309, 611, and PA Turnpike.
Location
State PA
County Montgomery
Area Cheltenham Twp (10631)
Zoning RES
Rooms
Basement Full, Garage Access, Interior Access, Outside Entrance, Rear Entrance, Unfinished, Walkout Level
Main Level Bedrooms 3
Interior
Hot Water Electric
Heating Radiator, Radiant
Cooling Ductless/Mini-Split, Multi Units
Flooring Carpet, Hardwood, Heated
Fireplaces Number 1
Equipment Dishwasher, Microwave, Refrigerator, Stainless Steel Appliances
Fireplace Y
Appliance Dishwasher, Microwave, Refrigerator, Stainless Steel Appliances
Heat Source Natural Gas
Exterior
Garage Garage - Rear Entry, Garage Door Opener, Inside Access
Garage Spaces 3.0
Fence Aluminum, Fully
Waterfront N
Water Access N
Accessibility None
Parking Type Attached Garage, Driveway
Attached Garage 1
Total Parking Spaces 3
Garage Y
Building
Story 2
Foundation Stone
Sewer Public Sewer
Water Public
Architectural Style Traditional, Colonial
Level or Stories 2
Additional Building Above Grade, Below Grade
New Construction N
Schools
School District Cheltenham
Others
Senior Community No
Tax ID 31-00-09535-001
Ownership Fee Simple
SqFt Source Assessor
Acceptable Financing Cash, Conventional, FHA, VA
Horse Property N
Listing Terms Cash, Conventional, FHA, VA
Financing Cash,Conventional,FHA,VA
Special Listing Condition Standard
Read Less Info
Want to know what your home might be worth? Contact us for a FREE valuation!

Our team is ready to help you sell your home for the highest possible price ASAP

Bought with Marvin Resnick • Keller Williams Realty - Moorestown

“Molly's job is to find and attract mastery-based agents to the office, protect the culture, and make sure everyone is happy! ”






