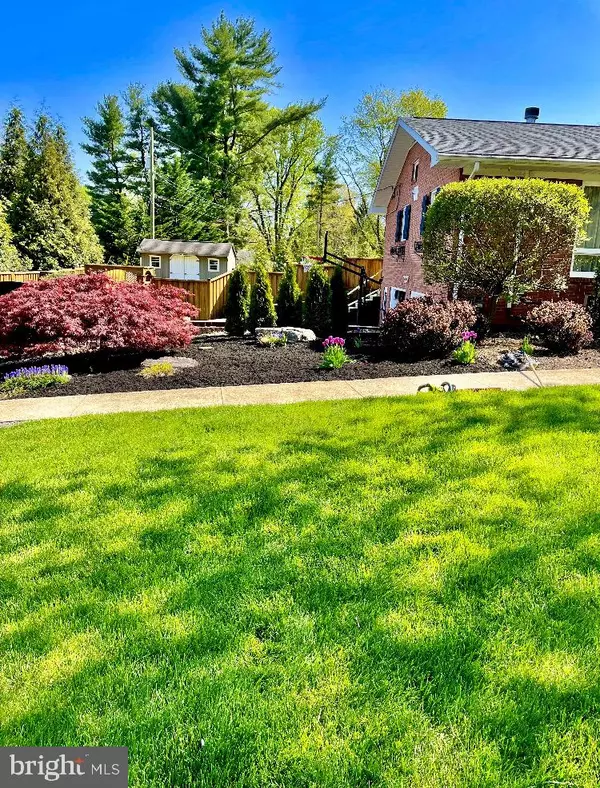$489,900
$499,900
2.0%For more information regarding the value of a property, please contact us for a free consultation.
3 Beds
2 Baths
3,900 SqFt
SOLD DATE : 02/28/2023
Key Details
Sold Price $489,900
Property Type Single Family Home
Sub Type Detached
Listing Status Sold
Purchase Type For Sale
Square Footage 3,900 sqft
Price per Sqft $125
Subdivision Fountain Head
MLS Listing ID MDWA2011768
Sold Date 02/28/23
Style Ranch/Rambler
Bedrooms 3
Full Baths 2
HOA Y/N N
Abv Grd Liv Area 2,400
Originating Board BRIGHT
Year Built 1967
Annual Tax Amount $3,034
Tax Year 2022
Lot Size 0.430 Acres
Acres 0.43
Property Description
IMMACULATE, all brick, custom built rancher in Fountain Head! Private and extremely well maintained with many new upgrades! Upon arrival, you'll notice a stately rancher sitting high above the road, with the extra wide driveway with the perfectly manicured lawn and Landscaping! The pristine, custom lit walkway leads you to a solid fir, custom front door opening to a grand foyer boasting custom trim woodwork and new gleaming solid oak floors. The bright and airy living room w/ custom built ins and a spectacular floor to ceiling, stone fireplace offer a spacious, open floor plan! The large, eat- in kitchen was fully remodeled with custom solid wood cherry cabinetry, new upgraded flooring, Quartz countertops, tile backsplash and new stainless-steel appliances! There is a formal dining room with french doors that lead out to your private patio! The magnificent primary suite is beyond luxurious and features a cozy fireplace, sparkling hickory wood floors, a large walk-in closet, and floor to ceiling picture windows! The primary bathroom was recently remodeled and has a soaking tub (w/ cable tv connection- because you need that!) and a large walk-in tile shower! There are two more spacious bedrooms with large walk-in closets! The walkout basement (remodeled in 2021) is finished with a family room, and built in cabinets! There are three large storage rooms, one is cedar and another includes kitchen cabinets, a counter and a microwave! The Basement could made into the perfect in-law suite! The two-car oversized garage is heated and has new hot & cold water faucets, two insulated 10' x 7' doors and a walkout steel man door! The backyard is exquisitely landscaped, private and has an abundance of green space with three separate concrete or flagstone sitting areas for your enjoyment! The concrete patio is already set up for your outdoor entertaining (outdoor 55" smart tv, shade sails, patio table/chairs and umbrella convey)! There is a multi-use custom building that is insulated w/ electric & cable, heating & cooling, and is totally finished to be used as a perfect office, flex space, playhouse (swing conveys!), man cave or she shed. Additional 10' x 16' solid wood, shed for utility storage! Well built and totally unique, come see all this property has to offer- you won't be disappointed! For your information: Sellers have put together a comprehensive list outlining the new upgrades and features! See uploaded documents. Schedule your private showing today!
Location
State MD
County Washington
Zoning RS
Rooms
Other Rooms Living Room, Dining Room, Primary Bedroom, Bedroom 2, Bedroom 3, Kitchen, Game Room, Foyer, Laundry, Other, Storage Room, Bedroom 6
Basement Walkout Level, Connecting Stairway, Fully Finished
Main Level Bedrooms 3
Interior
Interior Features Breakfast Area, Dining Area, Window Treatments, Entry Level Bedroom, Wood Floors, Cedar Closet(s), Water Treat System
Hot Water Natural Gas
Heating Hot Water, Baseboard - Hot Water
Cooling Ceiling Fan(s), Central A/C
Flooring Solid Hardwood, Carpet, Ceramic Tile, Luxury Vinyl Tile
Fireplaces Number 2
Fireplaces Type Screen
Equipment Cooktop, Dishwasher, Disposal, Microwave, Oven - Wall, Refrigerator, Washer, Dryer
Furnishings No
Fireplace Y
Window Features Screens,Storm,Double Hung,Insulated,Energy Efficient
Appliance Cooktop, Dishwasher, Disposal, Microwave, Oven - Wall, Refrigerator, Washer, Dryer
Heat Source Natural Gas, Electric
Laundry Main Floor, Has Laundry
Exterior
Exterior Feature Patio(s)
Parking Features Garage Door Opener, Garage - Side Entry, Additional Storage Area, Oversized, Other
Garage Spaces 2.0
Fence Rear, Privacy
Utilities Available Under Ground
Water Access N
View Garden/Lawn
Roof Type Architectural Shingle
Street Surface Paved
Accessibility Other, Level Entry - Main
Porch Patio(s)
Road Frontage City/County
Attached Garage 2
Total Parking Spaces 2
Garage Y
Building
Lot Description Premium, Private, Landscaping
Story 2
Foundation Permanent
Sewer Public Sewer
Water Public
Architectural Style Ranch/Rambler
Level or Stories 2
Additional Building Above Grade, Below Grade
Structure Type Dry Wall
New Construction N
Schools
Elementary Schools Paramount
Middle Schools Northern
High Schools North Hagerstown
School District Washington County Public Schools
Others
Pets Allowed Y
Senior Community No
Tax ID 2227019277
Ownership Fee Simple
SqFt Source Assessor
Security Features Security System,Smoke Detector
Horse Property N
Special Listing Condition Standard
Pets Allowed No Pet Restrictions
Read Less Info
Want to know what your home might be worth? Contact us for a FREE valuation!

Our team is ready to help you sell your home for the highest possible price ASAP

Bought with Melanie Ann Yeomans • Compass
“Molly's job is to find and attract mastery-based agents to the office, protect the culture, and make sure everyone is happy! ”






