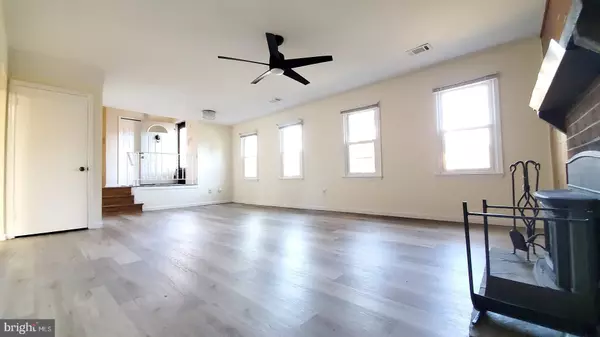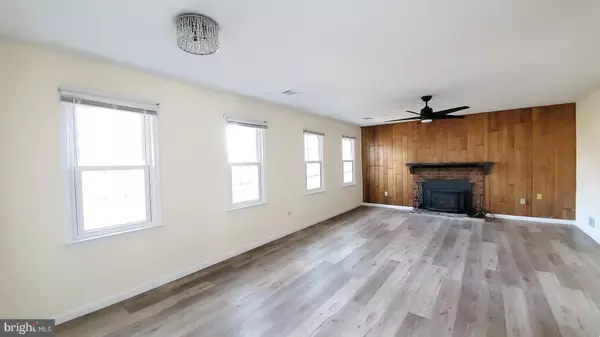$585,000
$599,989
2.5%For more information regarding the value of a property, please contact us for a free consultation.
5 Beds
3 Baths
3,106 SqFt
SOLD DATE : 03/01/2023
Key Details
Sold Price $585,000
Property Type Single Family Home
Sub Type Detached
Listing Status Sold
Purchase Type For Sale
Square Footage 3,106 sqft
Price per Sqft $188
Subdivision Running Brook
MLS Listing ID MDHW2024630
Sold Date 03/01/23
Style Colonial
Bedrooms 5
Full Baths 3
HOA Fees $110/ann
HOA Y/N Y
Abv Grd Liv Area 2,393
Originating Board BRIGHT
Year Built 1973
Annual Tax Amount $6,199
Tax Year 2022
Lot Size 0.297 Acres
Acres 0.3
Property Description
LOCATION, LOCATION, LOCATION!!! Welcome to 5017 HAYLOAD COURT This 5 BR, 3 BA, 2-car garage home has a generous floor plan brilliant for gracious entertaining as well as everyday living. 1st floor is complete with great room, living / dining room, eat-in kitchen and 1st floor bedroom with separate full bath and laundry room. For those working from home...The sizable sunny south facing 1st floor bedroom may be utilized as a flex space i.e., home office/guest bedroom/den. Laundry room has plenty of room to include a crafting /sewing area for your works of fancy. Cathedral ceilings soar in the eat-in kitchen, living room and dining room with French doors leading to the deck and backyard. Stunning Built-in book/display case in living room is the full heigh of the cathedral ceilings bottom to top. Eat-in Kitchen designed with custom quartz counters, stainless steel appliances: dishwasher, stove and Armoire refrigerator. In addition, the kitchen has a double door pantry and built-in roll top desk with bookshelves. The lower tier of the 1st floor has a great room adjacent the entryway foyer with a hearth and a wood burning stove for cozy nights. Fully finished spacious basement awaits your personal touch. The walls of the basement are solid wood planks which make the acoustics ideal for an in-home media room/home theater. The upper 2nd floor has 3 bedrooms, full hall bath plus the primary bedroom with sliding barn door leading to ensuite marble bath for a total of 4 bedrooms and 2 bathrooms on the upper 2nd floor. Also, the primary bedroom has separate walk-in closet located next to the primary ensuite bathroom. Primary suite has Spa shower with multiple handheld shower heads, and full custom built in bench with floor to ceiling glass doors, marble surround and marble counters. Wall to wall gleaming solid Hardwood floors throughout the living room/dining room and all of the 2nd floor bedrooms including the primary suite. For recreation, and the beauty of nature enjoy strolling Centennial Park at your leisure... it's only steps away right outside your door. Easy access to Route 29 & Route 100, major throughfares, Columbia Town Center, The Mall and trails for your bike, walk, run...that make this home Columbia living at its best!
Location
State MD
County Howard
Zoning NT
Rooms
Basement Fully Finished
Main Level Bedrooms 1
Interior
Interior Features Ceiling Fan(s), Entry Level Bedroom, Family Room Off Kitchen, Floor Plan - Open, Kitchen - Eat-In, Kitchen - Table Space, Pantry, Stove - Wood, Upgraded Countertops, Walk-in Closet(s), Window Treatments, Wood Floors, Built-Ins
Hot Water Natural Gas
Heating Central
Cooling Central A/C, Ductless/Mini-Split, Ceiling Fan(s)
Flooring Wood
Fireplaces Number 1
Fireplaces Type Wood, Insert, Brick
Equipment Dishwasher, Disposal, Dryer, Water Heater, Washer, Stove, Refrigerator, Exhaust Fan
Fireplace Y
Window Features Double Pane
Appliance Dishwasher, Disposal, Dryer, Water Heater, Washer, Stove, Refrigerator, Exhaust Fan
Heat Source Natural Gas
Laundry Main Floor
Exterior
Parking Features Garage Door Opener, Inside Access, Garage - Front Entry
Garage Spaces 6.0
Utilities Available Cable TV Available, Electric Available, Water Available, Sewer Available, Natural Gas Available
Water Access N
Accessibility None
Attached Garage 2
Total Parking Spaces 6
Garage Y
Building
Story 3
Foundation Concrete Perimeter
Sewer Public Sewer
Water Public
Architectural Style Colonial
Level or Stories 3
Additional Building Above Grade, Below Grade
Structure Type Cathedral Ceilings,High
New Construction N
Schools
School District Howard County Public School System
Others
Senior Community No
Tax ID 1415007117
Ownership Fee Simple
SqFt Source Assessor
Special Listing Condition Standard
Read Less Info
Want to know what your home might be worth? Contact us for a FREE valuation!

Our team is ready to help you sell your home for the highest possible price ASAP

Bought with Holly T Mueck • Humanity Realtors, Inc.
“Molly's job is to find and attract mastery-based agents to the office, protect the culture, and make sure everyone is happy! ”






