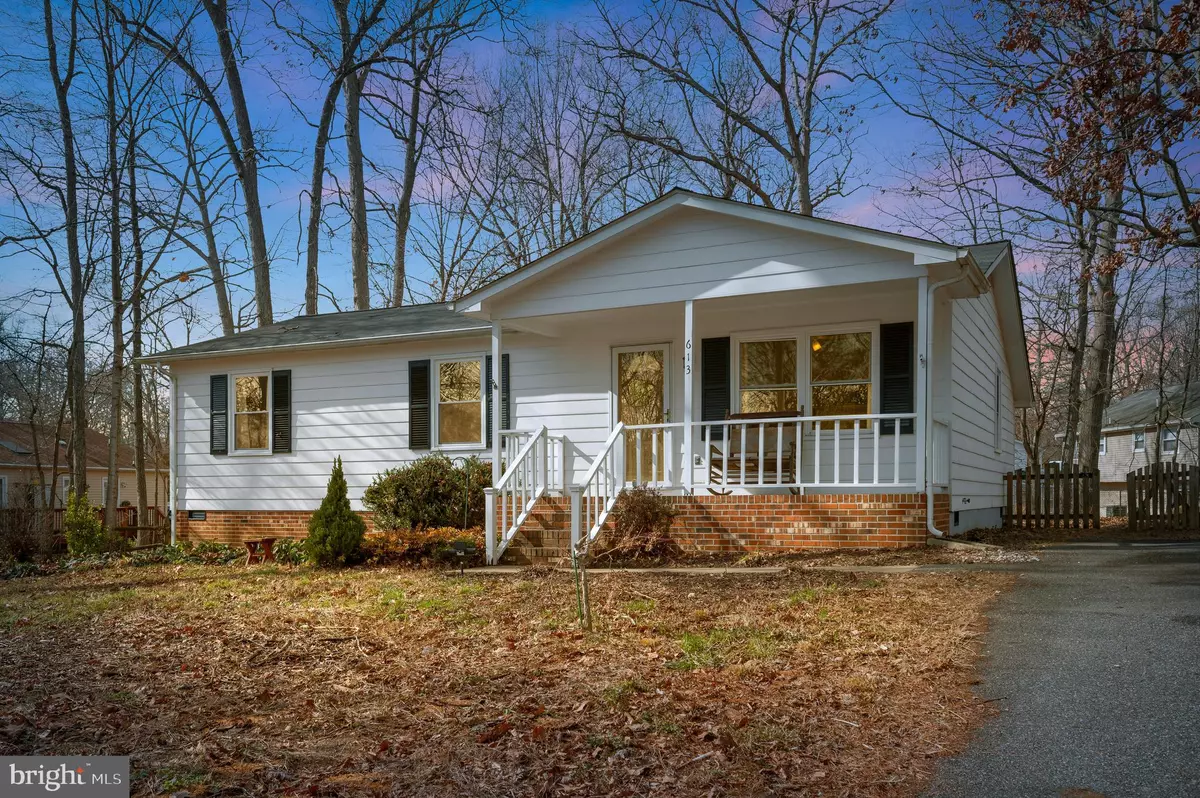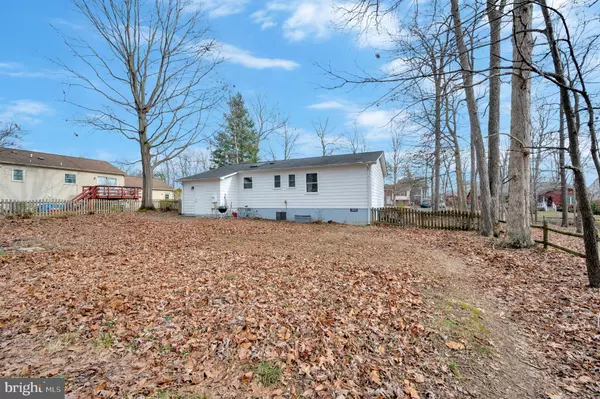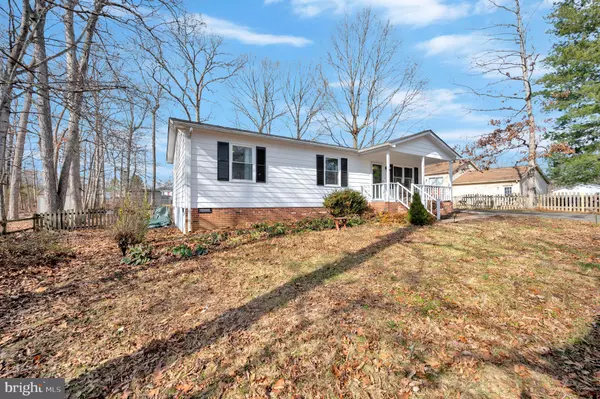$340,000
$330,000
3.0%For more information regarding the value of a property, please contact us for a free consultation.
3 Beds
2 Baths
1,056 SqFt
SOLD DATE : 03/03/2023
Key Details
Sold Price $340,000
Property Type Single Family Home
Sub Type Detached
Listing Status Sold
Purchase Type For Sale
Square Footage 1,056 sqft
Price per Sqft $321
Subdivision Mill Garden South
MLS Listing ID VASP2014858
Sold Date 03/03/23
Style Ranch/Rambler
Bedrooms 3
Full Baths 2
HOA Y/N N
Abv Grd Liv Area 1,056
Originating Board BRIGHT
Year Built 1984
Annual Tax Amount $1,481
Tax Year 2020
Lot Size 0.266 Acres
Acres 0.27
Property Description
DO NOT MISS THIS RECENTLY UPDATE GEM! This 3 bedroom, 2 bath home is nestled in the quiet community of Mill Garden South. Recent updates includes, neutral paint colors to match any décor, newer LVP flooring in the living room, dinning room hallway, baths and kitchen, newer carpet in the bedroom. Orkin-therm insulation has recently been installed in the attic, this product carries a lifetime warranty and is pest resistant. The heat pump has a new motor, condenser fan and run compositor. New vents installed around the crawl space. Primary bathroom has tub/shower combo. Newer ceramic tiled walk in shower in guest bathroom. The large backyard is shaded with mature hardwood, and the large firepit is perfect for entertaining family and friends. Relax with a cup of coffee on your cozy front porch and enjoy the serenity of this peaceful neighborhood. Easy access to I-95 and centrally located to Cosner's Corner, with numerous amenities. This amazing home is move in ready and will not last long. Make an appointment today!
Easy access to I-95 and centrally located to Cosner's Corner, with numerous amenities.
Location
State VA
County Spotsylvania
Zoning RU
Rooms
Other Rooms Living Room, Dining Room, Primary Bedroom, Bedroom 2, Bedroom 3, Kitchen, Laundry, Bathroom 1, Primary Bathroom
Main Level Bedrooms 3
Interior
Interior Features Attic, Carpet, Ceiling Fan(s), Combination Kitchen/Dining, Entry Level Bedroom, Stall Shower, Walk-in Closet(s), Combination Dining/Living, Tub Shower
Hot Water Electric
Heating Heat Pump(s)
Cooling Central A/C
Flooring Laminated, Carpet
Equipment Built-In Microwave, Dishwasher, Dual Flush Toilets, Refrigerator, Stainless Steel Appliances, Oven/Range - Electric, Washer/Dryer Hookups Only, Water Heater
Fireplace N
Window Features Double Hung,Double Pane,Energy Efficient,Vinyl Clad
Appliance Built-In Microwave, Dishwasher, Dual Flush Toilets, Refrigerator, Stainless Steel Appliances, Oven/Range - Electric, Washer/Dryer Hookups Only, Water Heater
Heat Source Electric
Laundry Main Floor
Exterior
Exterior Feature Porch(es)
Garage Spaces 2.0
Fence Rear
Utilities Available Cable TV Available
Water Access N
Roof Type Asphalt
Accessibility None
Porch Porch(es)
Road Frontage Public
Total Parking Spaces 2
Garage N
Building
Lot Description Cleared, Backs to Trees
Story 1
Foundation Crawl Space, Permanent, Brick/Mortar
Sewer Public Sewer
Water Public
Architectural Style Ranch/Rambler
Level or Stories 1
Additional Building Above Grade, Below Grade
Structure Type Dry Wall
New Construction N
Schools
Elementary Schools Courtland
Middle Schools Spotsylvania
High Schools Courtland
School District Spotsylvania County Public Schools
Others
Senior Community No
Tax ID 35F8-352-
Ownership Fee Simple
SqFt Source Estimated
Special Listing Condition Standard
Read Less Info
Want to know what your home might be worth? Contact us for a FREE valuation!

Our team is ready to help you sell your home for the highest possible price ASAP

Bought with Kathleen T O'Blinsky • Long & Foster Real Estate, Inc.
“Molly's job is to find and attract mastery-based agents to the office, protect the culture, and make sure everyone is happy! ”






