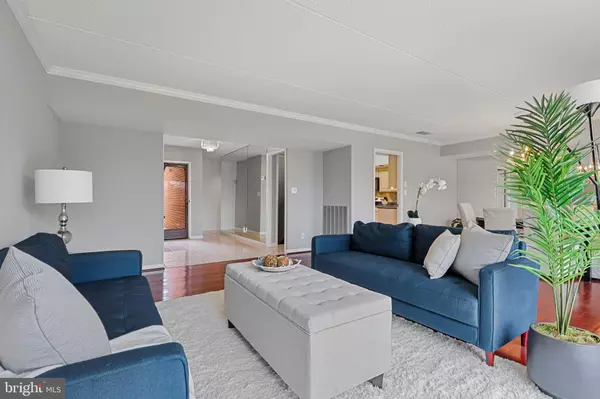$431,900
$431,900
For more information regarding the value of a property, please contact us for a free consultation.
3 Beds
4 Baths
2,142 SqFt
SOLD DATE : 03/02/2023
Key Details
Sold Price $431,900
Property Type Townhouse
Sub Type Interior Row/Townhouse
Listing Status Sold
Purchase Type For Sale
Square Footage 2,142 sqft
Price per Sqft $201
Subdivision Deerfox
MLS Listing ID MDBC2043458
Sold Date 03/02/23
Style Contemporary
Bedrooms 3
Full Baths 2
Half Baths 2
HOA Fees $350/mo
HOA Y/N Y
Abv Grd Liv Area 2,142
Originating Board BRIGHT
Year Built 1978
Annual Tax Amount $5,288
Tax Year 2022
Lot Size 3,186 Sqft
Acres 0.07
Property Description
Brand new deck installed! Welcome to the private community of Deer Fox, in a beautiful and quiet setting with mature trees, wide green lawns, and a community pool. It is located close to the Loch Raven watershed and is settled by wildlife including owls, woodpeckers, deer, and foxes. This is a 3 -level home with a full, walkout basement. As you enter the ample foyer you first notice a wide expanse of sliding doors across the back of the home, bringing in the morning light and the view of the trees and lawn behind. A generous tiled foyer has a deep closet for storage and coats. The deck runs the width of the home and is brand new. The substructure is reinforced to support synthetic boards. New carpet and paint throughout with hardwood floors in the living and dining room as well as mirrored walls in the foyer and the dining area. The Kitchen has ample storage along with SS appliances and a laundry room with a full-sized Washer and Dryer hidden in the Kitchen closet. The den has a wood-burning, two-sided fireplace and a glassed-in wood box and mantle. Full-length sliding glass doors lead to the front courtyard, landscaped with a flagstone patio. Newly carpeted, the second level includes the Primary Bedroom and two Guest Bedrooms. There is a large en suite private and updated bath with a walk-in closet. There is a full-sized hall bath with a tub and shower. The lower level is newly carpeted with sliding glass doors and plenty of storage. There is a powder room on this floor, a utility room, storage under the steps, and built-in shelving. The full-sized sliding doors are at grade level and open to a landscaped rear courtyard.
Location
State MD
County Baltimore
Zoning RESIDENTIAL
Direction Northwest
Rooms
Other Rooms Living Room, Dining Room, Primary Bedroom, Bedroom 2, Bedroom 3, Kitchen, Den, Basement, Office, Bathroom 2, Primary Bathroom
Basement Connecting Stairway, Daylight, Partial, Improved, Interior Access, Outside Entrance, Shelving, Space For Rooms, Partially Finished, Heated, Full, Rear Entrance, Walkout Level
Interior
Interior Features Carpet, Combination Dining/Living, Crown Moldings, Family Room Off Kitchen, Floor Plan - Traditional, Breakfast Area, Dining Area, Ceiling Fan(s)
Hot Water Electric
Heating Heat Pump(s)
Cooling Central A/C, Heat Pump(s)
Flooring Tile/Brick, Carpet, Hardwood, Luxury Vinyl Tile
Fireplaces Number 1
Fireplaces Type Fireplace - Glass Doors, Double Sided
Equipment Built-In Microwave, Built-In Range, Dishwasher, Disposal, Dryer - Electric, Oven - Single, Oven/Range - Electric, Washer, Water Heater, Refrigerator, Stainless Steel Appliances
Fireplace Y
Window Features Screens,Sliding
Appliance Built-In Microwave, Built-In Range, Dishwasher, Disposal, Dryer - Electric, Oven - Single, Oven/Range - Electric, Washer, Water Heater, Refrigerator, Stainless Steel Appliances
Heat Source Electric
Laundry Main Floor
Exterior
Exterior Feature Deck(s), Brick, Patio(s)
Garage Spaces 2.0
Utilities Available Cable TV, Phone
Amenities Available Pool - Outdoor, Common Grounds
Water Access N
View Courtyard, Garden/Lawn
Roof Type Asphalt
Street Surface Access - On Grade,Black Top,Paved
Accessibility Doors - Swing In
Porch Deck(s), Brick, Patio(s)
Road Frontage Private
Total Parking Spaces 2
Garage N
Building
Lot Description Partly Wooded, Backs to Trees, Backs - Open Common Area, Secluded, Front Yard, Landscaping
Story 3
Foundation Block
Sewer Public Sewer
Water Public
Architectural Style Contemporary
Level or Stories 3
Additional Building Above Grade, Below Grade
Structure Type Dry Wall,Block Walls,Brick
New Construction N
Schools
Elementary Schools Timonium
Middle Schools Ridgely
High Schools Dulaney
School District Baltimore County Public Schools
Others
Pets Allowed Y
HOA Fee Include Common Area Maintenance,Lawn Maintenance,Snow Removal,Trash,Water,Road Maintenance,Pool(s),Sewer,Reserve Funds
Senior Community No
Tax ID 04081800000719
Ownership Fee Simple
SqFt Source Assessor
Security Features Electric Alarm,Security System,Smoke Detector
Acceptable Financing Cash, Contract, Conventional
Horse Property N
Listing Terms Cash, Contract, Conventional
Financing Cash,Contract,Conventional
Special Listing Condition Standard
Pets Description Cats OK, Dogs OK, Number Limit
Read Less Info
Want to know what your home might be worth? Contact us for a FREE valuation!

Our team is ready to help you sell your home for the highest possible price ASAP

Bought with Jennifer A Schimpf • Next Step Realty

“Molly's job is to find and attract mastery-based agents to the office, protect the culture, and make sure everyone is happy! ”






