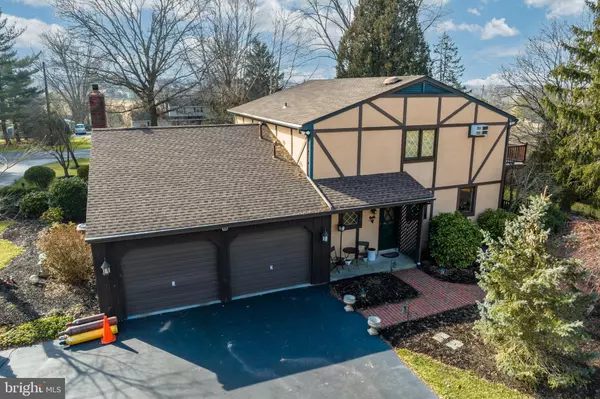$575,000
$520,000
10.6%For more information regarding the value of a property, please contact us for a free consultation.
3 Beds
3 Baths
2,537 SqFt
SOLD DATE : 03/03/2023
Key Details
Sold Price $575,000
Property Type Single Family Home
Sub Type Detached
Listing Status Sold
Purchase Type For Sale
Square Footage 2,537 sqft
Price per Sqft $226
Subdivision None Available
MLS Listing ID PAMC2062508
Sold Date 03/03/23
Style Tudor
Bedrooms 3
Full Baths 2
Half Baths 1
HOA Y/N N
Abv Grd Liv Area 2,537
Originating Board BRIGHT
Year Built 1972
Annual Tax Amount $6,673
Tax Year 2022
Lot Size 1.512 Acres
Acres 1.51
Lot Dimensions 178.00 x 0.00
Property Description
All OFFERS due by Saturday, 2/4/23 - 6:00 pm
You won't want to miss this lovingly maintained English Tudor home in a BEAUTIFUL location, sitting on 1.5 acres, in SOUDERTON School District. The home in a quiet neighborhood of homes seldom offered for sale. As you meander up the front walk, you can hear music from the OUTDOOR SPEAKERS (speakers are also wired throughout the home). When the warmer days of Spring come, you'll be drawn to the PERGOLA out front & the side DECK (both redone with Trex in 2008). Enjoying nature on this property will certainly calm you on the busiest of days. The Dining Room and Kitchen have lovely Oak HARDWOOD FLOORING. Dining room has a full wall built in cabinets/glass doors with lighting to highlight all your treasures. It even has a built-in PROPANE FIREPLACE (table height) for those chilly evenings. The Kitchen has many custom (whitewashed birch) cabinets and unique storage areas. Tuck your KitchenAid Mixer in the custom cabinet that lifts it to counter height. Top notch appliances including the Bosch Dishwasher and Sub Zero Refrigerator, with front panels matching the cabinets. The under cabinet lighting (with 3 levels of light), full extension drawers and pantry are extra additions that you'll love. You'll be the envy of all your friends with this fabulous Family Room off to the side of the home. Step down onto the unique black/white flooring, admire the corner white brick PROPANE FIREPLACE, entertain with your own WET BAR with ICE MAKER and under counter refrigerator.. makes it all so easy! Large bay window adds lots of natural lighting. The second level boasts of a spacious PRIMARY SUITE with Built-in Bed frame (drawers underneath), built in dressers w/ deep drawers and even a desk to work from. You'll love the private balcony off of your Bedroom! The WALK IN CLOSET with organizer is just what you've been looking for. Primary Bathroom has Walk in Shower, high toilet, replaced sink/faucet in 2019. Two more bedrooms just down the hall with another Full Bathroom (also has a high toilet). The full basement has a stove/oven and refrigerator included for your convenience. Plenty of room for storage or finish it off for extra living space. GARAGES: 2 attached and 1 detached, all with ELECTRIC GARAGE DOOR OPENERS. You'll even be able to park 10+ cars in this amazing driveway when your family/friends come to visit!
The huge Laundry Room has access from the back of the house and connects to the kitchen. W/Dryer are included and closed off by custom cabinet doors. This could also be your office, craft room, homeschool room with plenty of cabinets and closets, complete with a half bath.
UPDATES: ROOF (2015), TANKLESS WATER HEATER (2015), OIL HEATER (2016), CENTRAL AIR (2016) NEST THERMOSTAT (can be adjusted remotely from your phone), WINDOWS replaced 2011, Gutter Guards and newer Water Softener. Lots of OUTDOOR LIGHTING (Electrical outlets throughout the yard for easy exterior lighting, you'll love the ambiance it creates). Lights on front and back doors go on with eye/timer. Sprinkler/irrigation system in front, side and rear flower beds, Driveway alert system is so convenient as it notifies you when a vehicle enters the property. ORIGINAL OWNER is selling this custom built home! It is one of a kind with lots of built-ins, recessed lighting and so many extras. See detailed list for more info.. schedule your tour today to visit this lovely gem!"
Location
State PA
County Montgomery
Area Franconia Twp (10634)
Zoning RESIDENTIAL
Rooms
Basement Full, Unfinished
Interior
Interior Features Attic, Bar, Breakfast Area, Built-Ins, Carpet, Ceiling Fan(s), Pantry, Recessed Lighting, Tub Shower, Walk-in Closet(s), Wet/Dry Bar, Window Treatments, Wood Floors
Hot Water Tankless
Heating Forced Air
Cooling Central A/C
Flooring Hardwood, Carpet, Ceramic Tile, Vinyl
Fireplaces Number 2
Equipment Built-In Range, Dishwasher, Extra Refrigerator/Freezer, Icemaker, Oven/Range - Electric, Water Heater - Tankless
Fireplace N
Window Features Casement
Appliance Built-In Range, Dishwasher, Extra Refrigerator/Freezer, Icemaker, Oven/Range - Electric, Water Heater - Tankless
Heat Source Oil
Laundry Main Floor
Exterior
Exterior Feature Deck(s), Balcony, Brick, Patio(s), Porch(es)
Garage Garage - Rear Entry, Additional Storage Area, Inside Access, Garage Door Opener
Garage Spaces 15.0
Utilities Available Propane, Electric Available
Waterfront N
Water Access N
Roof Type Asphalt
Accessibility None
Porch Deck(s), Balcony, Brick, Patio(s), Porch(es)
Parking Type Attached Garage, Detached Garage, Driveway, Off Street
Attached Garage 2
Total Parking Spaces 15
Garage Y
Building
Lot Description Backs to Trees
Story 2
Foundation Block
Sewer On Site Septic
Water Well
Architectural Style Tudor
Level or Stories 2
Additional Building Above Grade, Below Grade
Structure Type Dry Wall
New Construction N
Schools
School District Souderton Area
Others
Pets Allowed Y
Senior Community No
Tax ID 34-00-00843-104
Ownership Fee Simple
SqFt Source Assessor
Security Features Motion Detectors
Acceptable Financing Conventional, FHA, Cash
Listing Terms Conventional, FHA, Cash
Financing Conventional,FHA,Cash
Special Listing Condition Standard
Pets Description No Pet Restrictions
Read Less Info
Want to know what your home might be worth? Contact us for a FREE valuation!

Our team is ready to help you sell your home for the highest possible price ASAP

Bought with Robert Dietterich • RE/MAX Reliance

“Molly's job is to find and attract mastery-based agents to the office, protect the culture, and make sure everyone is happy! ”






