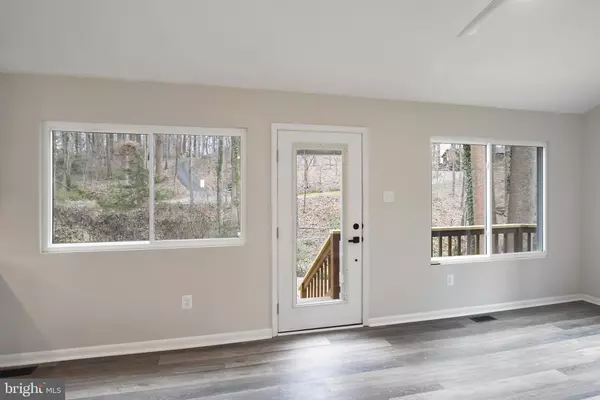$381,000
$369,900
3.0%For more information regarding the value of a property, please contact us for a free consultation.
4 Beds
2 Baths
1,724 SqFt
SOLD DATE : 03/07/2023
Key Details
Sold Price $381,000
Property Type Single Family Home
Sub Type Detached
Listing Status Sold
Purchase Type For Sale
Square Footage 1,724 sqft
Price per Sqft $220
Subdivision Summer City
MLS Listing ID MDCA2010300
Sold Date 03/07/23
Style Ranch/Rambler
Bedrooms 4
Full Baths 2
HOA Y/N N
Abv Grd Liv Area 884
Originating Board BRIGHT
Year Built 1986
Annual Tax Amount $3,231
Tax Year 2022
Lot Size 2.200 Acres
Acres 2.2
Property Description
**Offer Deadline Monday 2/27 at 1 pm** Stunning Renovation! New Windows - New HVAC - New Lighting - New Decking - New LVP Flooring-- Nestled among the tall trees, this house is the perfect retreat from the hustle and bustle of city life. The long driveway leaves plenty of room for parking, and just before the house is another parking pad large enough for an RV or trailer. A new stone walkway leads to the wraparound front porch and large windows that provide stunning views of the surrounding woods. The porch is perfect for relaxing and enjoying the peaceful ambiance of the forest and features a larger outdoor area off the Dining/Living Room. Roof is approximately 4 years young!
As you step inside, you are greeted by an open-concept living area protected by waterproof Luxury Vinyl Plank floors. Kitchen is fully equipped with brand new cabinets & modern appliances, and has ample butcher block counters for meal prep. The deep pantry offers additional storage across from the Island.
There are two Bedrooms upstairs, the first with Vaulted ceilings and large windows that let in plenty of natural light. Past the first Bath is the second smaller Bedroom ideal for an Office or Craft Room, which opens to a deck shared with the Kitchen. An interior staircase leads you downstairs to the open Family Room with cozy Wood Stove. Spacious third and fourth Bedrooms are located on opposite sides of the lower level. Second Bathroom downstairs features a tub/shower combo and all the necessary amenities. A covered Patio leads you out of the Basement and right to the Driveway.
This 2.2 acre wooded lot also includes a large backyard area that is surrounded by mature trees and features a small concrete pad with Basketball hoops. Overall, this house is the perfect getaway for anyone looking for peace and tranquility in the heart of nature-- just minutes from the Town of Chesapeake Beach. You'll never be far from Dining, Grocery, Shopping, Beaches, Entertainment & more! Desirable Calvert County Schools. Property is zoned for the new Beach Elementary School in progress. Within 45 minutes commuting distance of Joint Base Andrews/JBA, Washington, D.C. , and Annapolis. Expected Active by March 1st!
Location
State MD
County Calvert
Zoning R
Rooms
Other Rooms Dining Room, Bedroom 2, Bedroom 3, Bedroom 4, Kitchen, Family Room, Bedroom 1, Laundry, Bathroom 1
Basement Connecting Stairway, Daylight, Full, Fully Finished, Rear Entrance, Walkout Level, Windows
Main Level Bedrooms 2
Interior
Interior Features Kitchen - Island, Pantry, Recessed Lighting, Stove - Wood, Tub Shower, Ceiling Fan(s)
Hot Water Electric
Heating Heat Pump(s)
Cooling Heat Pump(s)
Flooring Luxury Vinyl Plank
Fireplaces Number 1
Fireplaces Type Wood
Equipment Built-In Microwave, Dishwasher, Refrigerator, Stainless Steel Appliances, Stove, Water Heater, Washer/Dryer Hookups Only
Furnishings No
Fireplace Y
Appliance Built-In Microwave, Dishwasher, Refrigerator, Stainless Steel Appliances, Stove, Water Heater, Washer/Dryer Hookups Only
Heat Source Electric
Laundry Basement, Hookup
Exterior
Exterior Feature Deck(s), Patio(s)
Garage Spaces 10.0
Waterfront N
Water Access N
View Trees/Woods
Accessibility None
Porch Deck(s), Patio(s)
Parking Type Driveway
Total Parking Spaces 10
Garage N
Building
Lot Description Backs to Trees, Irregular, Secluded, Trees/Wooded
Story 2
Foundation Block, Slab
Sewer Private Septic Tank
Water Well
Architectural Style Ranch/Rambler
Level or Stories 2
Additional Building Above Grade, Below Grade
New Construction N
Schools
Elementary Schools Beach
Middle Schools Windy Hill
High Schools Huntingtown
School District Calvert County Public Schools
Others
Senior Community No
Tax ID 0503114856
Ownership Fee Simple
SqFt Source Assessor
Acceptable Financing FHA, Cash, Conventional, VA, USDA
Horse Property N
Listing Terms FHA, Cash, Conventional, VA, USDA
Financing FHA,Cash,Conventional,VA,USDA
Special Listing Condition Standard
Read Less Info
Want to know what your home might be worth? Contact us for a FREE valuation!

Our team is ready to help you sell your home for the highest possible price ASAP

Bought with Nancy V Miranda • RE/MAX Allegiance

“Molly's job is to find and attract mastery-based agents to the office, protect the culture, and make sure everyone is happy! ”






