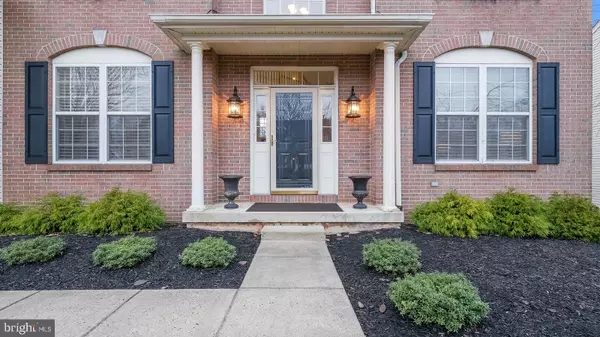$652,000
$635,000
2.7%For more information regarding the value of a property, please contact us for a free consultation.
4 Beds
3 Baths
3,556 SqFt
SOLD DATE : 03/10/2023
Key Details
Sold Price $652,000
Property Type Single Family Home
Sub Type Detached
Listing Status Sold
Purchase Type For Sale
Square Footage 3,556 sqft
Price per Sqft $183
Subdivision Long Leaf
MLS Listing ID PABU2041988
Sold Date 03/10/23
Style Colonial
Bedrooms 4
Full Baths 2
Half Baths 1
HOA Y/N N
Abv Grd Liv Area 3,556
Originating Board BRIGHT
Year Built 2000
Annual Tax Amount $8,099
Tax Year 2022
Lot Dimensions 0.00 x 0.00
Property Description
*****All offers due Friday, January 20 by 5 PM. Thank you***
Have you ever seen a home where you thought "Man, this is EXACTLY what I want!"? THIS is that home! The owners have lovingly upgraded nearly everything to look like HGTV but feel like home. Upon entering you are greeted by an open floorplan filled with dramatic spaces. Flanking the entry are a full dining room for bigger dinners and a cozy living room for quiet times. Ahead lies the light filled family room with a warm gas fireplace for cold winter nights and 2 story windows, complete with electric shades. The sunny, updated eat in kitchen boasts white cabinets, quartz counters, stainless appliances, gas cooking and a dry bar with a wine fridge. Both rooms overlook a lovely deck and private grassy yard. Work from home? No problem! There is a 1st floor office too! A nice powder room, large pantry and laundry room finish off this level.
Upstairs the owners suite has it all: a spacious main room, a comfy sitting room (which could be a crazy nice main closet!), a dressing area, walk in closet and of course...the main bath. Wait until you see THIS! The hex design marble floors are stunning as is the walk in shower with a rain shower head. Need a good soak? The free standing tub is AMAZING! A beautiful vanity with double sinks completes the space. There are three more good sized bedrooms and a very nicely updated hall bath as well.
The GIANT basement is perfect for storage or the finished basement of your dreams! Out back is a great deck and a great yard. All this and Pennridge schools to boot! This home is one of a kind so don't miss out!
Location
State PA
County Bucks
Area Hilltown Twp (10115)
Zoning CR
Rooms
Other Rooms Living Room, Dining Room, Primary Bedroom, Sitting Room, Bedroom 2, Bedroom 3, Bedroom 4, Kitchen, Family Room, Basement, Laundry, Office, Primary Bathroom
Basement Full, Unfinished
Interior
Hot Water Natural Gas
Heating Forced Air
Cooling Central A/C
Fireplaces Number 1
Heat Source Natural Gas
Exterior
Exterior Feature Deck(s)
Garage Inside Access, Garage Door Opener, Garage - Side Entry
Garage Spaces 2.0
Waterfront N
Water Access N
Accessibility None
Porch Deck(s)
Parking Type Attached Garage
Attached Garage 2
Total Parking Spaces 2
Garage Y
Building
Story 2
Foundation Concrete Perimeter
Sewer Public Sewer
Water Public
Architectural Style Colonial
Level or Stories 2
Additional Building Above Grade, Below Grade
New Construction N
Schools
School District Pennridge
Others
Senior Community No
Tax ID 15-014-020
Ownership Fee Simple
SqFt Source Assessor
Horse Property N
Special Listing Condition Standard
Read Less Info
Want to know what your home might be worth? Contact us for a FREE valuation!

Our team is ready to help you sell your home for the highest possible price ASAP

Bought with Barbara A Matyszczak • RE/MAX 440 - Doylestown

“Molly's job is to find and attract mastery-based agents to the office, protect the culture, and make sure everyone is happy! ”






