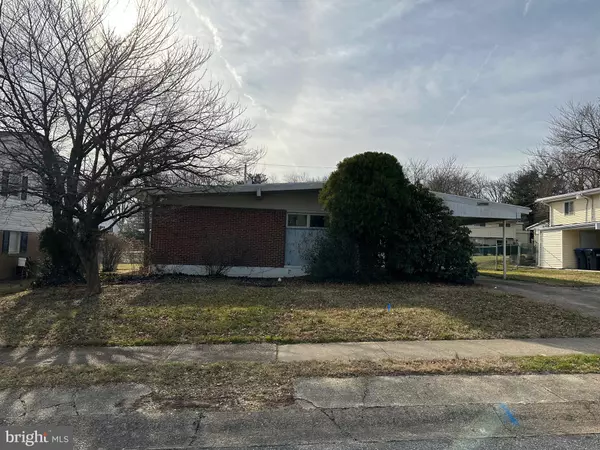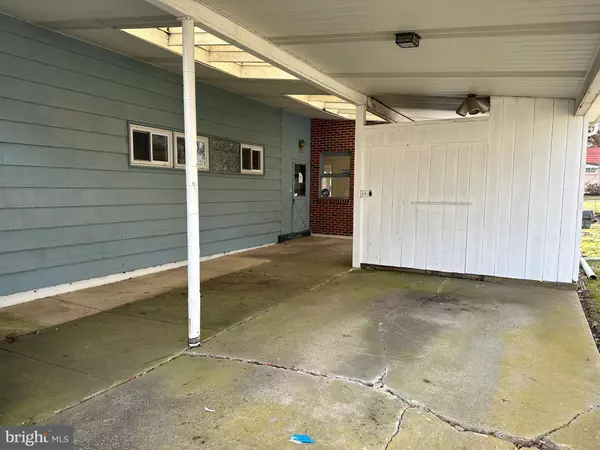$257,500
$250,000
3.0%For more information regarding the value of a property, please contact us for a free consultation.
4 Beds
3 Baths
1,375 SqFt
SOLD DATE : 03/10/2023
Key Details
Sold Price $257,500
Property Type Single Family Home
Sub Type Detached
Listing Status Sold
Purchase Type For Sale
Square Footage 1,375 sqft
Price per Sqft $187
Subdivision Green Acres
MLS Listing ID DENC2037702
Sold Date 03/10/23
Style Ranch/Rambler
Bedrooms 4
Full Baths 2
Half Baths 1
HOA Fees $2/ann
HOA Y/N Y
Abv Grd Liv Area 1,375
Originating Board BRIGHT
Year Built 1957
Annual Tax Amount $2,193
Tax Year 2022
Lot Size 8,276 Sqft
Acres 0.19
Lot Dimensions 70.00 x 120.00
Property Description
***MULTIPLE OFFERS ON THIS PROPERTY. H&B DUE 2/9/23 BY 11:59PM, EST ON HOMEPATH WEBSITE*** Welcome to Green Acres in N. Wilmington! An expansive community consisting of contemporary style homes and architectural details. Centrally located between major arteries, Philadelphia International Airport, the City of Wilmington, places of worship, educational facilities, local shopping and restaurants, plus more! Single floor living is offered from this ranch style home. Walk in to tile foyer flanked by great room and kitchen area. Vaulted ceilings provide a nice ambiance and plenty of windows that allow natural light to flood the living spaces. Enclosed rear porch over looking grassy knoll yard for the warmer months as they approach. Three sizable bedrooms with modern storage elements. Main bedroom with full bath. Hallway bath on main level is tiled. Lower level is finished with half bath, living space, a possible fourth bedroom, laundry and mechanical areas. Community plays host to a recreational area with two pools and more. Excellent opportunity to purchase at an affordable price and craft the cosmetics to your particular taste. This is a Homepath property, offers to be made on Homepath website. Instructions for such provided in the document link in the MLS. Excellent opportunity to turn this Winter project into a Spring oasis!
Location
State DE
County New Castle
Area Brandywine (30901)
Zoning NC6.5
Rooms
Other Rooms Bedroom 2, Bedroom 3, Bedroom 4, Kitchen, Family Room, Foyer, Bedroom 1, Great Room, Laundry, Utility Room, Bathroom 1, Bathroom 2, Bathroom 3
Basement Improved, Interior Access, Partially Finished, Windows
Main Level Bedrooms 3
Interior
Interior Features Carpet, Floor Plan - Traditional, Kitchen - Eat-In, Stall Shower, Tub Shower
Hot Water Natural Gas
Heating Forced Air
Cooling Central A/C
Flooring Carpet, Ceramic Tile, Laminate Plank
Furnishings No
Fireplace N
Heat Source Natural Gas
Laundry Basement
Exterior
Exterior Feature Enclosed, Porch(es)
Garage Spaces 3.0
Amenities Available Pool - Outdoor
Water Access N
Roof Type Flat
Accessibility None
Porch Enclosed, Porch(es)
Total Parking Spaces 3
Garage N
Building
Story 1
Foundation Block
Sewer Public Sewer
Water Public
Architectural Style Ranch/Rambler
Level or Stories 1
Additional Building Above Grade, Below Grade
Structure Type Dry Wall
New Construction N
Schools
School District Brandywine
Others
Pets Allowed Y
HOA Fee Include Pool(s)
Senior Community No
Tax ID 06-094.00-026
Ownership Fee Simple
SqFt Source Assessor
Acceptable Financing Cash, Conventional
Horse Property N
Listing Terms Cash, Conventional
Financing Cash,Conventional
Special Listing Condition REO (Real Estate Owned)
Pets Allowed No Pet Restrictions
Read Less Info
Want to know what your home might be worth? Contact us for a FREE valuation!

Our team is ready to help you sell your home for the highest possible price ASAP

Bought with Buzz Moran • Long & Foster Real Estate, Inc.
“Molly's job is to find and attract mastery-based agents to the office, protect the culture, and make sure everyone is happy! ”






